281 Falcon Court, West Lafayette, IN 47906
Local realty services provided by:ERA Crossroads
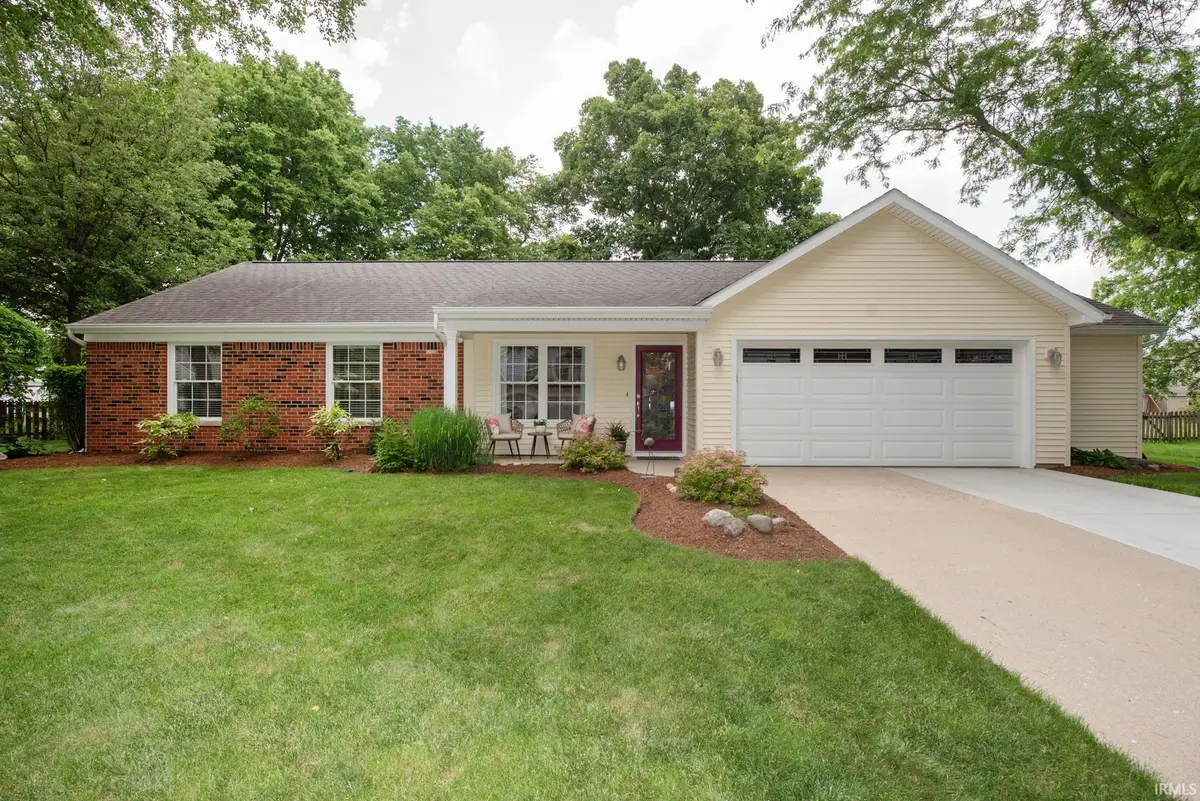
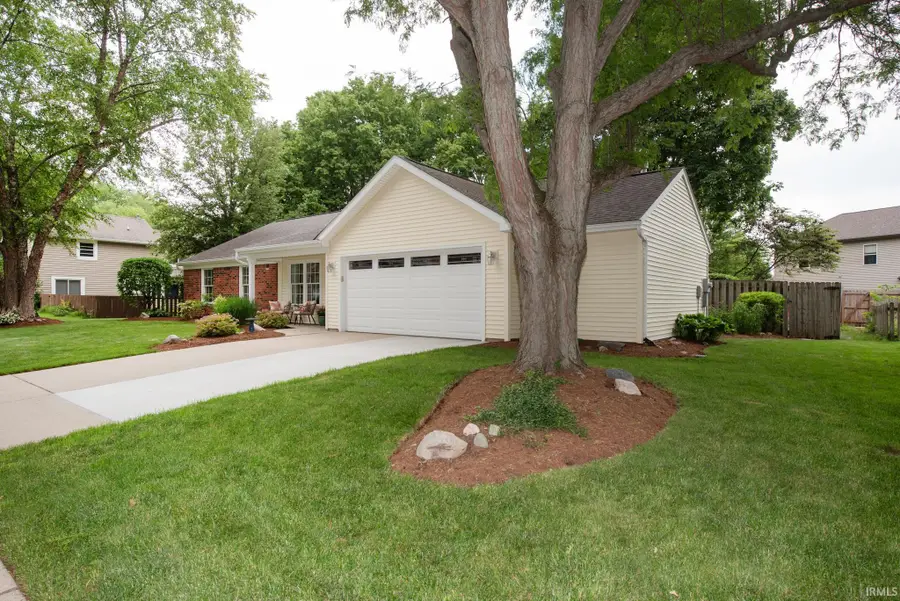
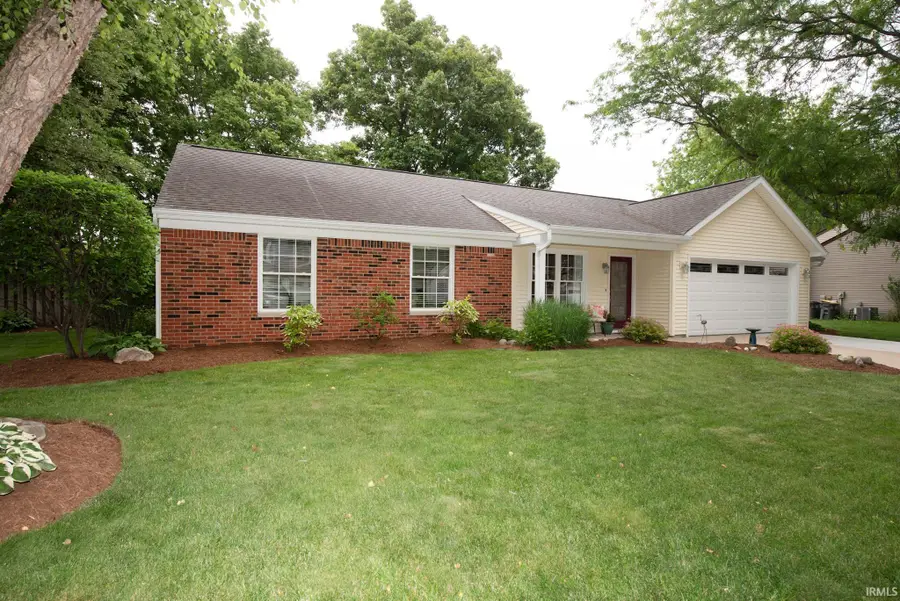
Listed by:michelle wagonerAgt: 765-427-8386
Office:keller williams lafayette
MLS#:202523722
Source:Indiana Regional MLS
Price summary
- Price:$289,900
- Price per sq. ft.:$207.07
About this home
COMPLETELY UPDATED – METICULOUSLY MAINTAINED 3-bedroom, 2-bath ranch situated on a spacious cul-de-sac lot in West Lafayette’s highly desirable Wake Robin neighborhood, just minutes from SR 26 W, US 231, US 52 W, Purdue University, shopping, parks, trails, and TSC’s Klondike and Harrison schools. From the moment you arrive, the home impresses with its well-manicured lawn, beautifully landscaped beds, and charming curb appeal. Step inside to find a light-filled interior featuring wood laminate flooring throughout the great room, dining room, kitchen, and hallway. The fully remodeled kitchen is a standout, showcasing custom natural wood cabinetry—including a pantry cabinet—sleek black granite countertops, tiled backsplash, stainless steel appliances including a gas range and French door refrigerator, and an island with bar-top seating. The adjacent dining area is spacious and inviting, framed by matching built-ins and anchored by a gas fireplace, with sliding glass doors that open to a large custom flagstone patio and a private, fenced backyard complete with a cozy firepit area—perfect for outdoor entertaining. The primary bedroom features an updated ensuite bath with a custom tiled walk-in shower and granite-topped vanity, while the second full bath offers a stylish tub/shower with tile surround and matching granite vanity. Two additional well-sized bedrooms, a separate laundry/utility room with extra cabinetry, and a two-car garage with custom built-in overhead cabinets for storage plus an additional 8x21 storage add-on enhance functionality. Additional updates include replaced windows, exterior doors, garage door, water heater, & water softener. Truly move-in ready, this home offers a rare combination of modern updates, excellent maintenance, and a desirable location.
Contact an agent
Home facts
- Year built:1989
- Listing Id #:202523722
- Added:55 day(s) ago
- Updated:August 14, 2025 at 07:26 AM
Rooms and interior
- Bedrooms:3
- Total bathrooms:2
- Full bathrooms:2
- Living area:1,400 sq. ft.
Heating and cooling
- Cooling:Central Air
- Heating:Forced Air, Gas
Structure and exterior
- Roof:Asphalt, Shingle
- Year built:1989
- Building area:1,400 sq. ft.
- Lot area:0.23 Acres
Schools
- High school:William Henry Harrison
- Middle school:Klondike
- Elementary school:Klondike
Utilities
- Water:City
- Sewer:City
Finances and disclosures
- Price:$289,900
- Price per sq. ft.:$207.07
- Tax amount:$1,440
New listings near 281 Falcon Court
- New
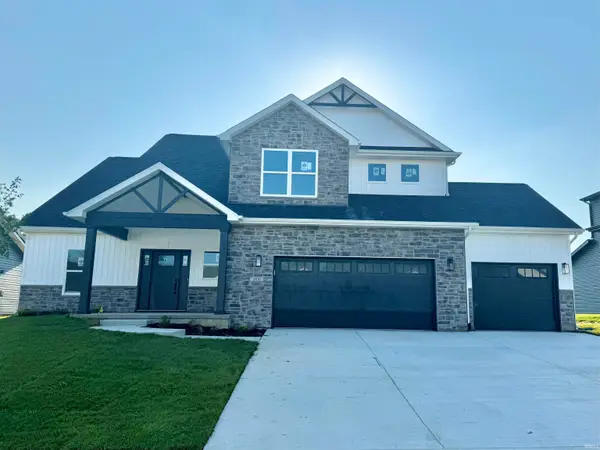 $484,900Active3 beds 3 baths2,467 sq. ft.
$484,900Active3 beds 3 baths2,467 sq. ft.1800 White Eagle Court, West Lafayette, IN 47906
MLS# 202532273Listed by: RAECO REALTY - New
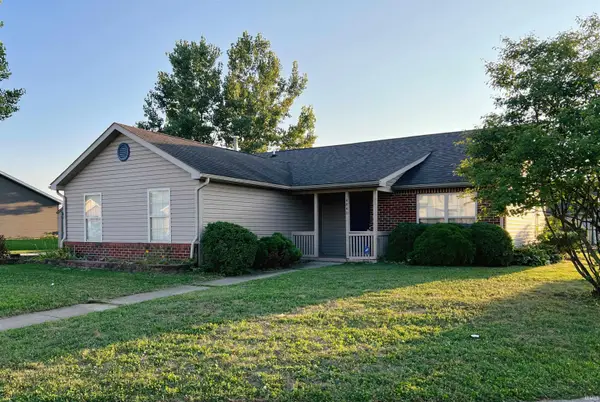 $278,000Active3 beds 2 baths1,297 sq. ft.
$278,000Active3 beds 2 baths1,297 sq. ft.4440 N Candlewick Lane, West Lafayette, IN 47906
MLS# 202532189Listed by: SWEET HOME REALTY - New
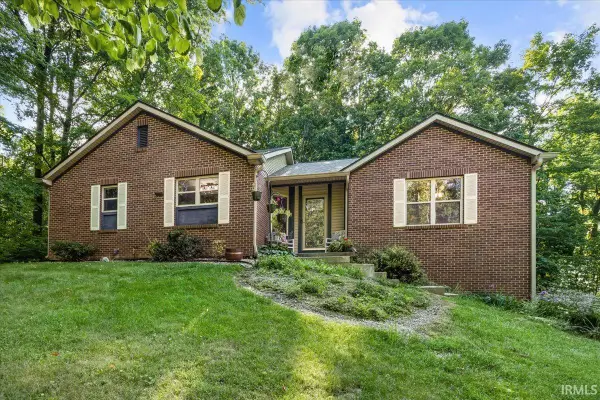 $449,900Active3 beds 2 baths1,702 sq. ft.
$449,900Active3 beds 2 baths1,702 sq. ft.1532 Benson Drive, West Lafayette, IN 47906
MLS# 202532169Listed by: TRUEBLOOD REAL ESTATE  $335,000Pending3 beds 2 baths1,772 sq. ft.
$335,000Pending3 beds 2 baths1,772 sq. ft.950 Kingrail Drive, West Lafayette, IN 47906
MLS# 202531744Listed by: BERKSHIREHATHAWAY HS IN REALTY- New
 $489,900Active3 beds 2 baths2,219 sq. ft.
$489,900Active3 beds 2 baths2,219 sq. ft.1937 Mud Creek Court, West Lafayette, IN 47906
MLS# 202531745Listed by: C&C HOME REALTY - New
 $780,000Active3 beds 3 baths3,550 sq. ft.
$780,000Active3 beds 3 baths3,550 sq. ft.8201 Us Hwy 52 West Highway, West Lafayette, IN 47906
MLS# 202531671Listed by: FATHOM REALTY - New
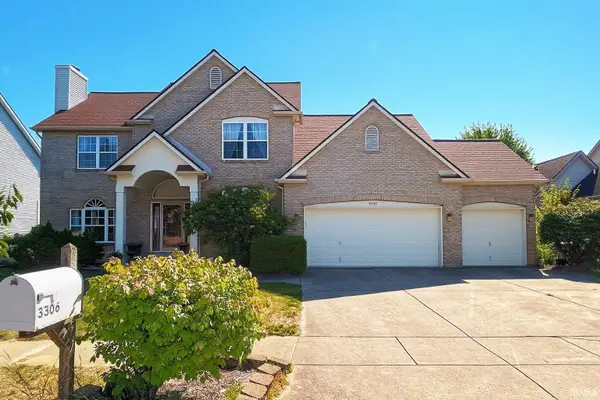 $699,000Active4 beds 4 baths3,548 sq. ft.
$699,000Active4 beds 4 baths3,548 sq. ft.3306 Crawford Street, West Lafayette, IN 47906
MLS# 202531632Listed by: SWEET HOME REALTY - Open Sat, 12 to 2pmNew
 $425,000Active3 beds 2 baths2,477 sq. ft.
$425,000Active3 beds 2 baths2,477 sq. ft.238 Connolly Street, West Lafayette, IN 47906
MLS# 202531463Listed by: PLATINUM REALTY GROUP - New
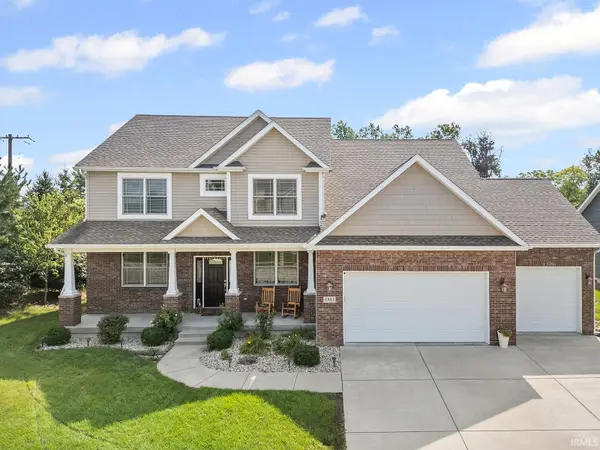 $785,000Active5 beds 5 baths4,455 sq. ft.
$785,000Active5 beds 5 baths4,455 sq. ft.5981 Petunia Place, West Lafayette, IN 47906
MLS# 202531420Listed by: @PROPERTIES - Open Sun, 12 to 3pmNew
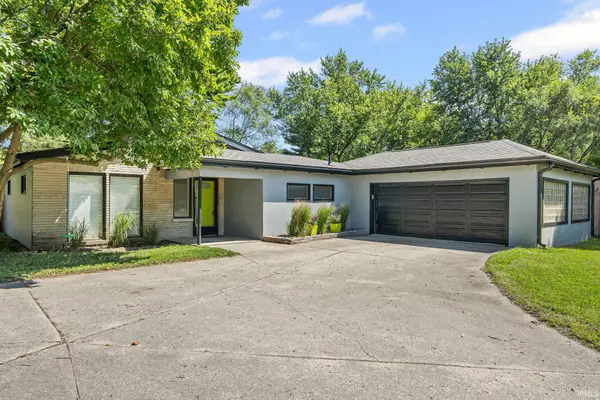 $345,000Active3 beds 2 baths1,616 sq. ft.
$345,000Active3 beds 2 baths1,616 sq. ft.816 Lindberg Road, West Lafayette, IN 47906
MLS# 202531322Listed by: RE/MAX AT THE CROSSING
