31 Ashcroft Place, West Lafayette, IN 47906
Local realty services provided by:ERA Crossroads

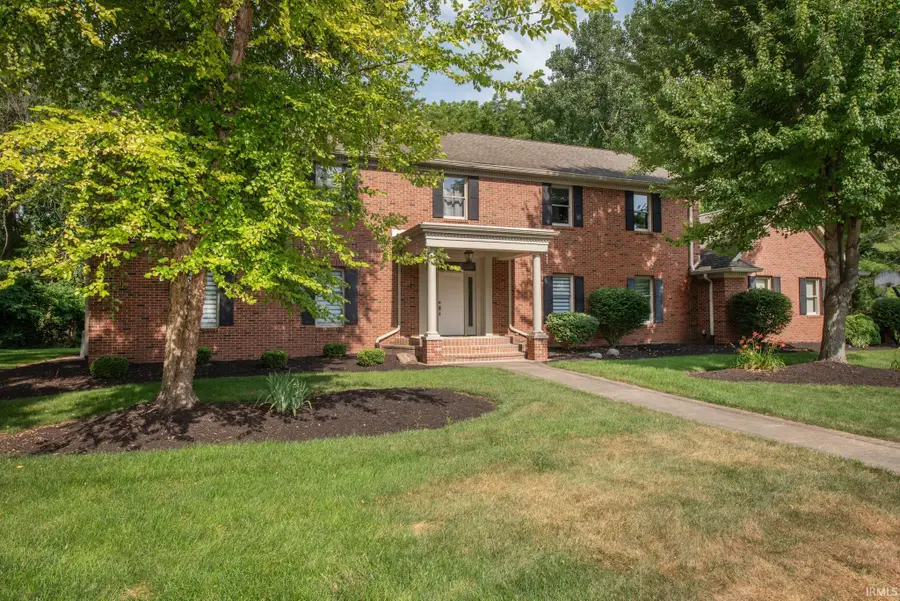
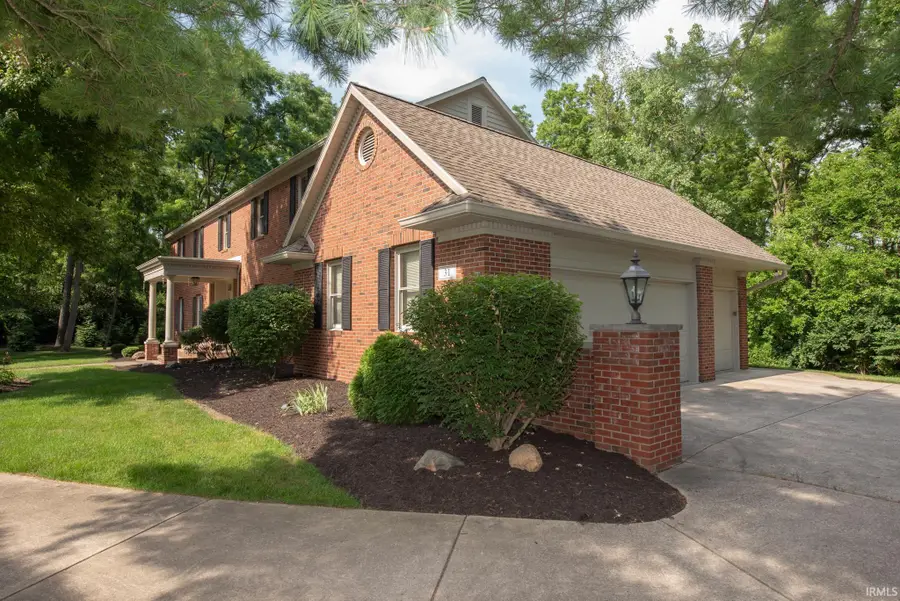
Listed by:kimberly beazer
Office:f.c. tucker/shook
MLS#:202526632
Source:Indiana Regional MLS
Price summary
- Price:$585,000
- Price per sq. ft.:$118.06
- Monthly HOA dues:$29.17
About this home
Nestled on a serene, partially wooded cul-de-sac lot just over half an acre, this stunning executive home offers over 4,000 sq ft of finished living space and showcases timeless craftsmanship with architectural details throughout. From the moment you step through the new custom front door, you’ll be greeted by quality finishes including hardwood floors, crown molding, custom woodwork, solid 6-panel doors, and a dramatic double staircase. The main level boasts a private office/den with built-in bookcases and French doors opening to a formal living room, an elegant dining room, and a gourmet kitchen featuring cherry cabinetry, granite countertops, a tiled backsplash, center island with bar seating, and a cozy breakfast nook. The inviting family room offers soaring ceilings, a gas-log fireplace, and seamless access to both the screened porch and expansive deck—perfect for entertaining or enjoying the private backyard setting. Upstairs, discover four generously sized bedrooms including a luxurious primary suite with a spa-like ensuite bath featuring a jetted garden tub, tiled shower, double vanity, and a large walk-in closet with access to a secret attic space—ideal for future expansion. Two bedrooms share a spacious hall bath, while the fourth bedroom enjoys its own private ensuite. The lower level is designed for fun and functionality with a finished rec room (pool table included!) and ample storage space. This home offers an unbeatable combination of privacy, quality construction, and a prime location in one of the area’s most sought-after neighborhoods.
Contact an agent
Home facts
- Year built:1994
- Listing Id #:202526632
- Added:35 day(s) ago
- Updated:August 14, 2025 at 03:03 PM
Rooms and interior
- Bedrooms:4
- Total bathrooms:4
- Full bathrooms:3
- Living area:4,266 sq. ft.
Heating and cooling
- Cooling:Central Air
- Heating:Forced Air, Gas
Structure and exterior
- Roof:Asphalt
- Year built:1994
- Building area:4,266 sq. ft.
- Lot area:0.55 Acres
Schools
- High school:William Henry Harrison
- Middle school:Klondike
- Elementary school:Klondike
Utilities
- Water:City
- Sewer:City
Finances and disclosures
- Price:$585,000
- Price per sq. ft.:$118.06
- Tax amount:$9,327
New listings near 31 Ashcroft Place
- New
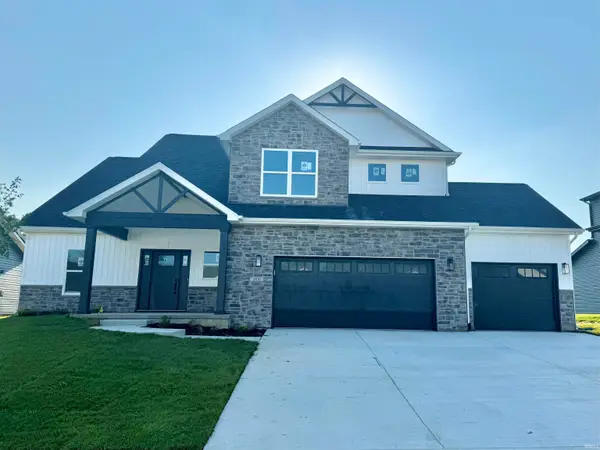 $484,900Active3 beds 3 baths2,467 sq. ft.
$484,900Active3 beds 3 baths2,467 sq. ft.1800 White Eagle Court, West Lafayette, IN 47906
MLS# 202532273Listed by: RAECO REALTY - New
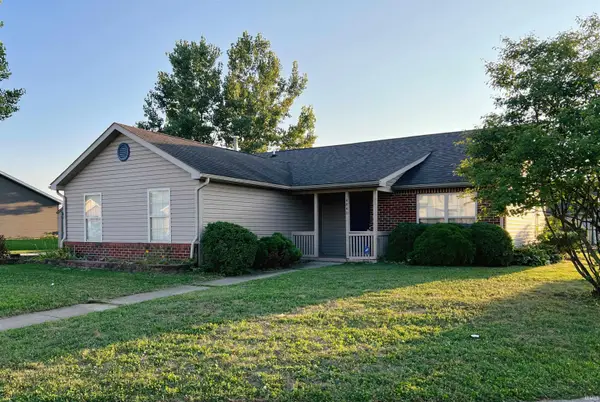 $278,000Active3 beds 2 baths1,297 sq. ft.
$278,000Active3 beds 2 baths1,297 sq. ft.4440 N Candlewick Lane, West Lafayette, IN 47906
MLS# 202532189Listed by: SWEET HOME REALTY - New
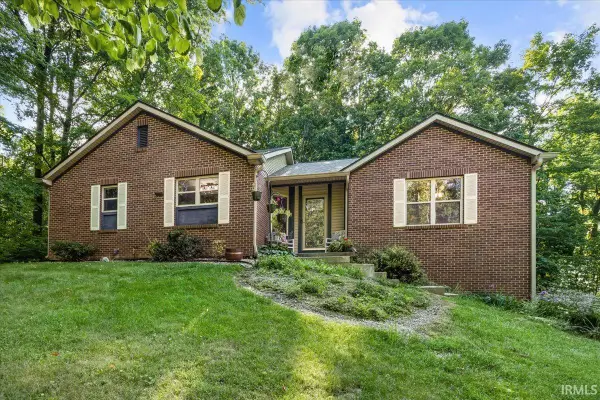 $449,900Active3 beds 2 baths1,702 sq. ft.
$449,900Active3 beds 2 baths1,702 sq. ft.1532 Benson Drive, West Lafayette, IN 47906
MLS# 202532169Listed by: TRUEBLOOD REAL ESTATE  $335,000Pending3 beds 2 baths1,772 sq. ft.
$335,000Pending3 beds 2 baths1,772 sq. ft.950 Kingrail Drive, West Lafayette, IN 47906
MLS# 202531744Listed by: BERKSHIREHATHAWAY HS IN REALTY- New
 $489,900Active3 beds 2 baths2,219 sq. ft.
$489,900Active3 beds 2 baths2,219 sq. ft.1937 Mud Creek Court, West Lafayette, IN 47906
MLS# 202531745Listed by: C&C HOME REALTY - New
 $780,000Active3 beds 3 baths3,550 sq. ft.
$780,000Active3 beds 3 baths3,550 sq. ft.8201 Us Hwy 52 West Highway, West Lafayette, IN 47906
MLS# 202531671Listed by: FATHOM REALTY - New
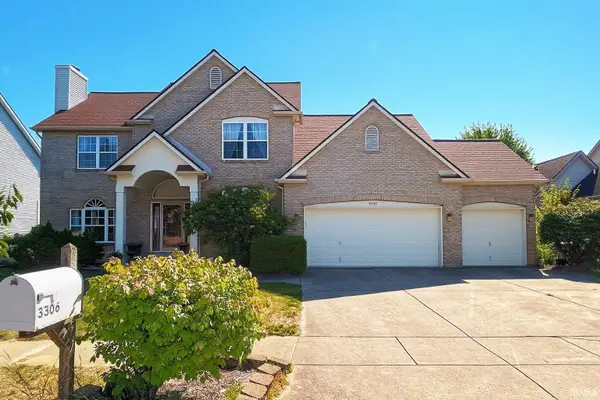 $699,000Active4 beds 4 baths3,548 sq. ft.
$699,000Active4 beds 4 baths3,548 sq. ft.3306 Crawford Street, West Lafayette, IN 47906
MLS# 202531632Listed by: SWEET HOME REALTY - Open Sat, 12 to 2pmNew
 $425,000Active3 beds 2 baths2,477 sq. ft.
$425,000Active3 beds 2 baths2,477 sq. ft.238 Connolly Street, West Lafayette, IN 47906
MLS# 202531463Listed by: PLATINUM REALTY GROUP - New
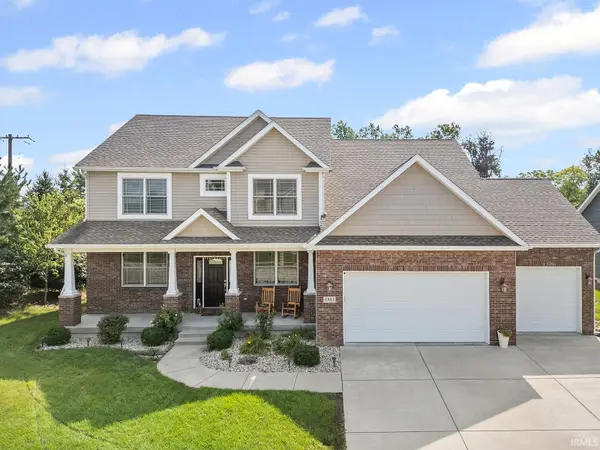 $785,000Active5 beds 5 baths4,455 sq. ft.
$785,000Active5 beds 5 baths4,455 sq. ft.5981 Petunia Place, West Lafayette, IN 47906
MLS# 202531420Listed by: @PROPERTIES - Open Sun, 12 to 3pmNew
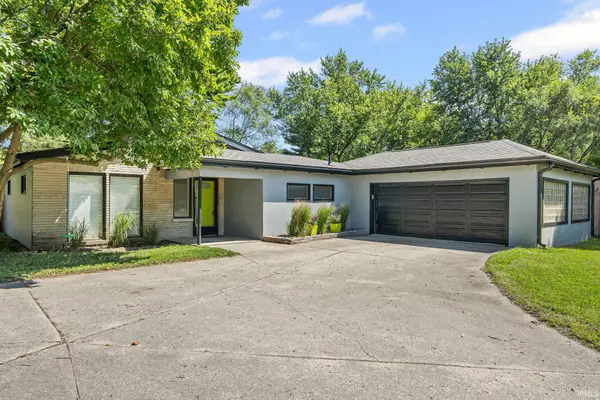 $345,000Active3 beds 2 baths1,616 sq. ft.
$345,000Active3 beds 2 baths1,616 sq. ft.816 Lindberg Road, West Lafayette, IN 47906
MLS# 202531322Listed by: RE/MAX AT THE CROSSING
