3332 Shrewsbury Drive, West Lafayette, IN 47906
Local realty services provided by:ERA First Advantage Realty, Inc.
Listed by: spencer childersAgt: 765-430-4276
Office: keller williams lafayette
MLS#:202543904
Source:Indiana Regional MLS
Price summary
- Price:$420,000
- Price per sq. ft.:$205.68
About this home
Welcome to The Village at Arbor Chase — this 3-bedroom, 2-bath home offers over 2,000 square feet of living space with a thoughtful split floor plan. The open great room features cathedral ceilings, creating a spacious and inviting atmosphere that flows seamlessly into the kitchen, breakfast nook, and formal dining area. A bonus family room at the back of the home includes a cozy gas-burning fireplace and is wired for surround sound, perfect for movie nights or entertaining. Additional highlights include beautiful porcelain tile flooring, rooms wired for stereo, an irrigation system, and a private paver patio with a retaining wall for outdoor enjoyment. Built by Milakis Homes, this property showcases quality craftsmanship and attention to detail throughout. Conveniently located off Kalberer Road, you’ll have quick access to Purdue University, the West Lafayette Wellness Center, and numerous parks, trails, and local amenities.
Contact an agent
Home facts
- Year built:2010
- Listing ID #:202543904
- Added:106 day(s) ago
- Updated:February 10, 2026 at 08:36 AM
Rooms and interior
- Bedrooms:3
- Total bathrooms:2
- Full bathrooms:2
- Living area:2,042 sq. ft.
Heating and cooling
- Cooling:Central Air
- Heating:Conventional, Electric, Forced Air, Heat Pump
Structure and exterior
- Roof:Asphalt
- Year built:2010
- Building area:2,042 sq. ft.
- Lot area:0.15 Acres
Schools
- High school:William Henry Harrison
- Middle school:Battle Ground
- Elementary school:Burnett Creek
Utilities
- Water:City
- Sewer:City
Finances and disclosures
- Price:$420,000
- Price per sq. ft.:$205.68
- Tax amount:$3,400
New listings near 3332 Shrewsbury Drive
- New
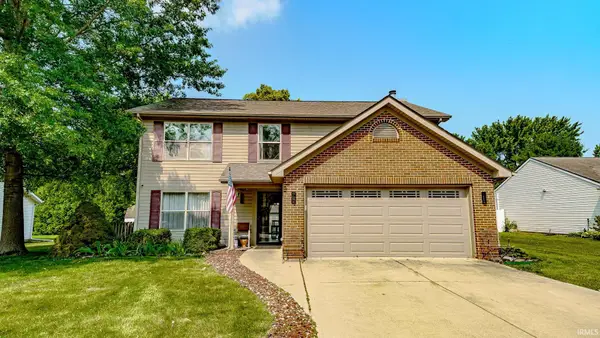 $315,000Active4 beds 3 baths2,328 sq. ft.
$315,000Active4 beds 3 baths2,328 sq. ft.2036 Longspur Drive, West Lafayette, IN 47906
MLS# 202604256Listed by: KELLER WILLIAMS LAFAYETTE - Open Sun, 12 to 2pmNew
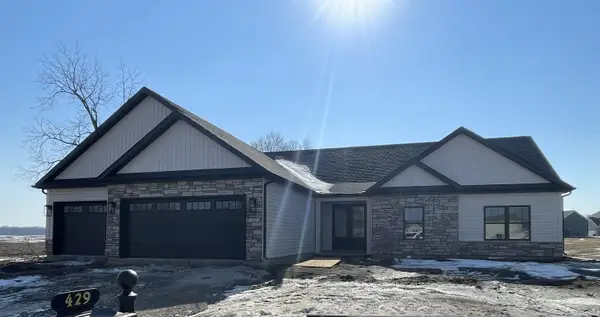 $484,900Active3 beds 3 baths2,079 sq. ft.
$484,900Active3 beds 3 baths2,079 sq. ft.429 Carlton Drive, West Lafayette, IN 47906
MLS# 202604231Listed by: BERKSHIREHATHAWAY HS IN REALTY - New
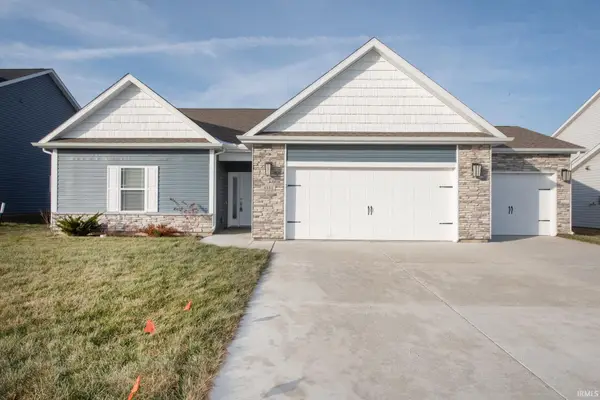 $410,000Active3 beds 2 baths1,808 sq. ft.
$410,000Active3 beds 2 baths1,808 sq. ft.4440 Foal Drive, West Lafayette, IN 47906
MLS# 202604233Listed by: F.C. TUCKER/SHOOK - New
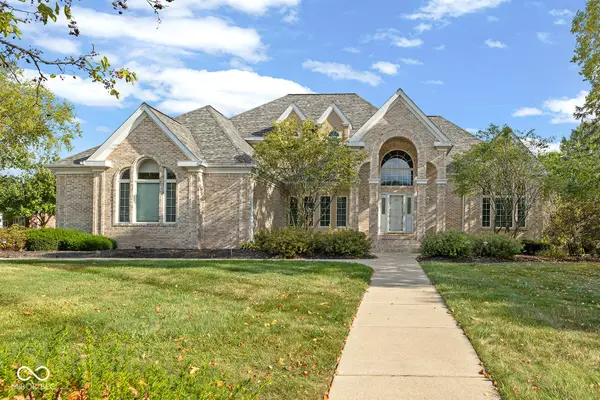 $999,000Active6 beds 6 baths5,592 sq. ft.
$999,000Active6 beds 6 baths5,592 sq. ft.3913 Sunnycroft Place, West Lafayette, IN 47906
MLS# 22078128Listed by: @PROPERTIES - New
 $399,000Active3 beds 3 baths2,304 sq. ft.
$399,000Active3 beds 3 baths2,304 sq. ft.2032 Old Oak Drive, West Lafayette, IN 47906
MLS# 202603958Listed by: C&C HOME REALTY - Open Sun, 1 to 3pmNew
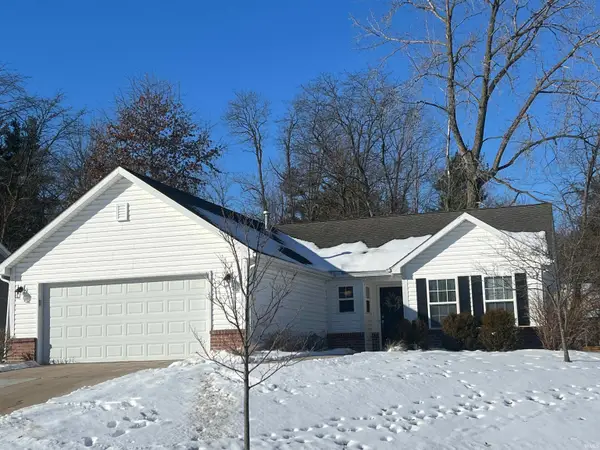 $364,900Active4 beds 2 baths1,485 sq. ft.
$364,900Active4 beds 2 baths1,485 sq. ft.6260 Musket Way, West Lafayette, IN 47906
MLS# 202603822Listed by: F.C. TUCKER/SHOOK - Open Sun, 1 to 3pmNew
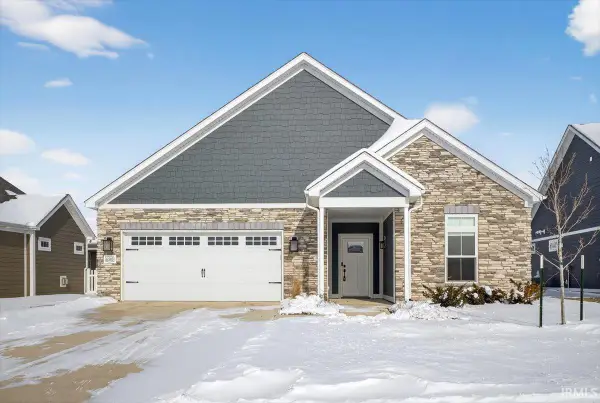 $435,000Active2 beds 2 baths1,776 sq. ft.
$435,000Active2 beds 2 baths1,776 sq. ft.680 Hazelwood Drive, West Lafayette, IN 47906
MLS# 202603725Listed by: TRUEBLOOD REAL ESTATE - New
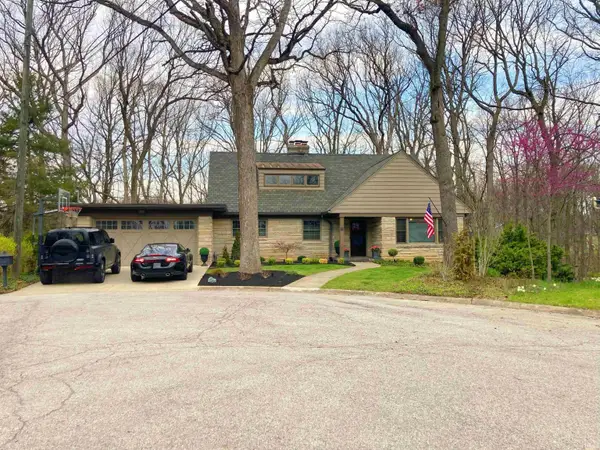 $879,000Active5 beds 4 baths3,896 sq. ft.
$879,000Active5 beds 4 baths3,896 sq. ft.320 Laurel Drive, West Lafayette, IN 47906
MLS# 202603703Listed by: WEIDA MANAGEMENT, LLC 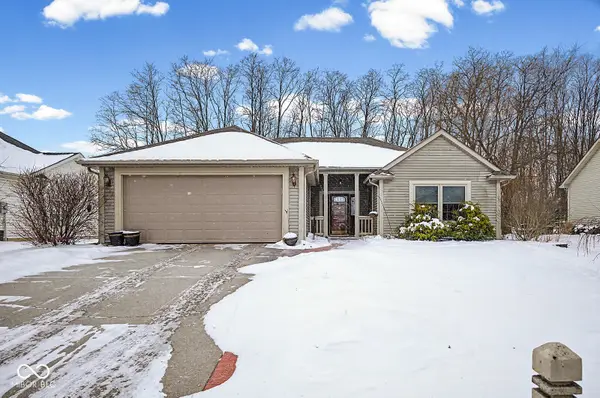 $300,000Pending4 beds 2 baths1,371 sq. ft.
$300,000Pending4 beds 2 baths1,371 sq. ft.2501 Musket Way, West Lafayette, IN 47906
MLS# 22082939Listed by: @PROPERTIES- New
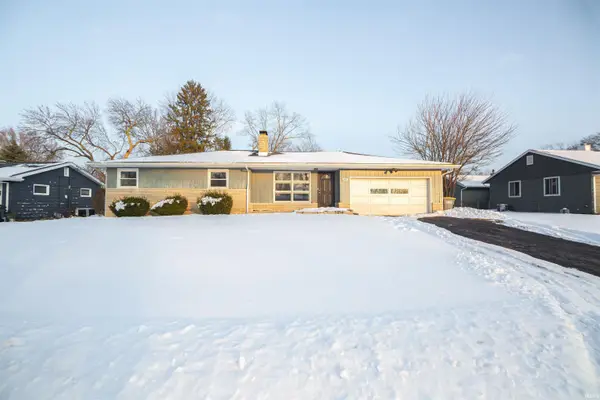 $339,900Active3 beds 2 baths1,422 sq. ft.
$339,900Active3 beds 2 baths1,422 sq. ft.2110 Carlisle Road, West Lafayette, IN 47906
MLS# 202603643Listed by: KELLER WILLIAMS LAFAYETTE

