- ERA
- Indiana
- West Lafayette
- 3449 Brixford Lane
3449 Brixford Lane, West Lafayette, IN 47906
Local realty services provided by:Schuler Bauer Real Estate ERA Powered
3449 Brixford Lane,West Lafayette, IN 47906
$599,000
- 6 Beds
- 4 Baths
- 4,874 sq. ft.
- Single family
- Pending
Listed by: rebecca wright
Office: epique inc
MLS#:22038582
Source:IN_MIBOR
Price summary
- Price:$599,000
- Price per sq. ft.:$122.9
About this home
Home Sweet Home at Last - 3449 Brixford Lane / Arbor Chase. Don't miss the chance to begin your next chapter in this one-of-a-kind home in the highly sought-after Arbor Chase community! Exquisite from top to bottom, inside and out, this stunning 4,874 sq ft two-story home with a fully finished basement offers a perfect blend of elegance, space, and comfort. With 6 spacious bedrooms, 3.5 baths, and a variety of impressive living spaces, this home is the ultimate private retreat. From the moment you step into the inviting foyer, you're welcomed by a warm sitting area and a formal dining room, setting the tone for what lies ahead. The main level boasts two expansive living rooms, a den (or optional main-level bedroom), and a sun-drenched sunroom offering peaceful lake views-ideal for relaxing or hosting guests. At the heart of the home, the gourmet kitchen is both stylish and functional, featuring stainless steel appliances, a center island, and ample cabinetry. A large breakfast area flows effortlessly into the sunroom, creating an inviting space for casual dining and seamless indoor-outdoor living. Upstairs, the luxurious primary suite offers a serene escape, complete with dual closets and a spa-like en-suite bathroom featuring double vanities, a Jacuzzi tub, and a walk-in shower. Four additional bedrooms upstairs each provide generous space and large closets-perfect for family and guests. The fully finished basement adds exceptional living and entertaining options, featuring a large recreation room, wet bar/mini kitchen with granite countertops, a full bathroom, and an additional bedroom-ideal for guests or multi-generational living. Outside, enjoy the beauty of nature on a premium lot with breathtaking pond views, lush landscaping, and easy access to walking trails and a community playground. The 3-car garage offers plenty of space for parking and storage. Perfectly located near Purdue University, top-rated schools, parks, the farmers market.
Contact an agent
Home facts
- Year built:2006
- Listing ID #:22038582
- Added:252 day(s) ago
- Updated:February 12, 2026 at 04:28 AM
Rooms and interior
- Bedrooms:6
- Total bathrooms:4
- Full bathrooms:3
- Half bathrooms:1
- Living area:4,874 sq. ft.
Heating and cooling
- Cooling:Attic Fan, Central Electric, High Efficiency (SEER 16 +)
- Heating:Forced Air
Structure and exterior
- Year built:2006
- Building area:4,874 sq. ft.
- Lot area:0.23 Acres
Schools
- High school:William Henry Harrison High School
- Middle school:Battle Ground Middle School
- Elementary school:Burnett Creek Elementary School
Utilities
- Water:Public Water
Finances and disclosures
- Price:$599,000
- Price per sq. ft.:$122.9
New listings near 3449 Brixford Lane
- New
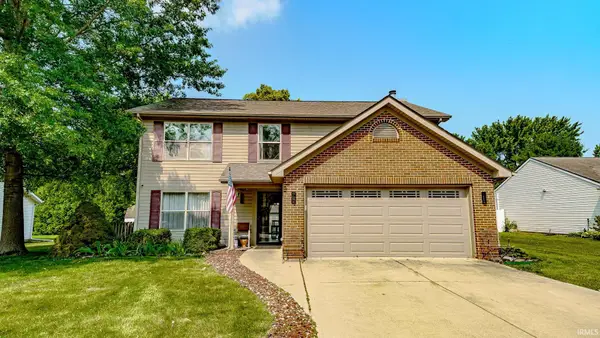 $315,000Active4 beds 3 baths2,328 sq. ft.
$315,000Active4 beds 3 baths2,328 sq. ft.2036 Longspur Drive, West Lafayette, IN 47906
MLS# 202604256Listed by: KELLER WILLIAMS LAFAYETTE - Open Sun, 12 to 2pmNew
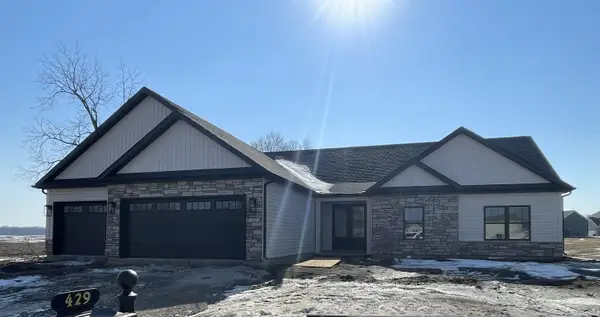 $484,900Active3 beds 3 baths2,079 sq. ft.
$484,900Active3 beds 3 baths2,079 sq. ft.429 Carlton Drive, West Lafayette, IN 47906
MLS# 202604231Listed by: BERKSHIREHATHAWAY HS IN REALTY - New
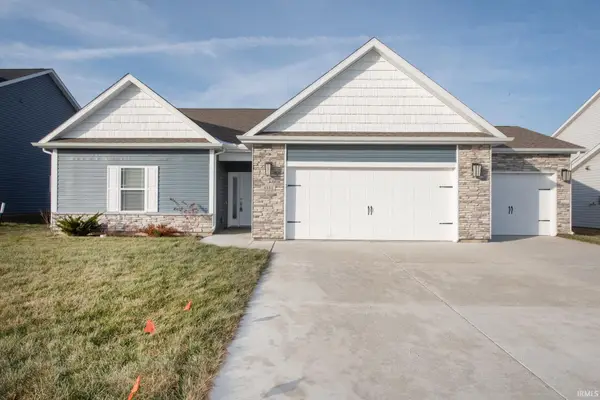 $410,000Active3 beds 2 baths1,808 sq. ft.
$410,000Active3 beds 2 baths1,808 sq. ft.4440 Foal Drive, West Lafayette, IN 47906
MLS# 202604233Listed by: F.C. TUCKER/SHOOK - New
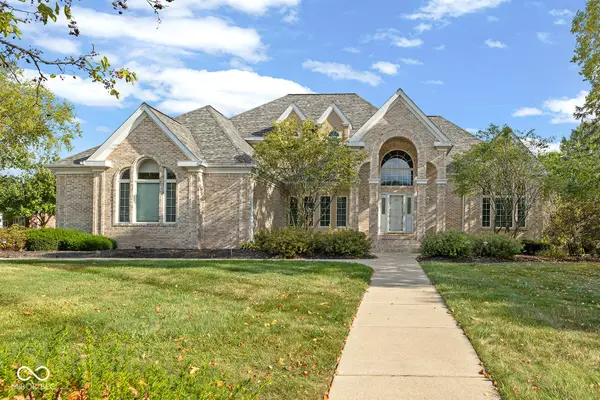 $999,000Active6 beds 6 baths6,869 sq. ft.
$999,000Active6 beds 6 baths6,869 sq. ft.3913 Sunnycroft Place, West Lafayette, IN 47906
MLS# 22078128Listed by: @PROPERTIES - New
 $399,000Active3 beds 3 baths2,304 sq. ft.
$399,000Active3 beds 3 baths2,304 sq. ft.2032 Old Oak Drive, West Lafayette, IN 47906
MLS# 202603958Listed by: C&C HOME REALTY - Open Sun, 1 to 3pmNew
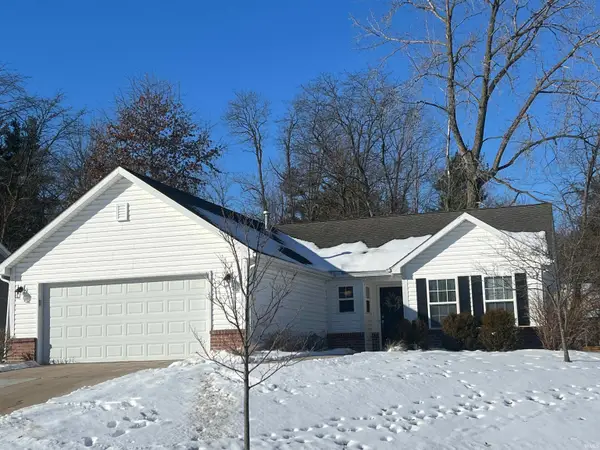 $364,900Active4 beds 2 baths1,485 sq. ft.
$364,900Active4 beds 2 baths1,485 sq. ft.6260 Musket Way, West Lafayette, IN 47906
MLS# 202603822Listed by: F.C. TUCKER/SHOOK - Open Sun, 1 to 3pmNew
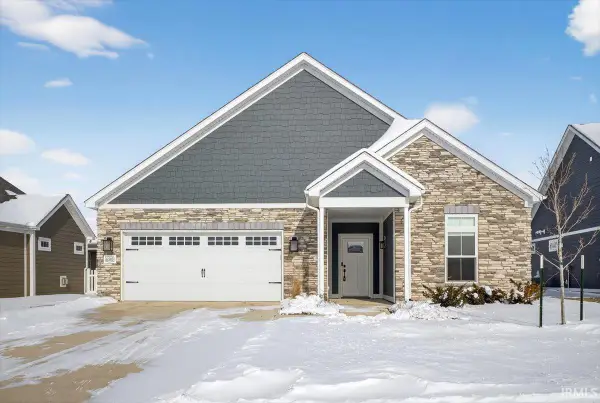 $435,000Active2 beds 2 baths1,776 sq. ft.
$435,000Active2 beds 2 baths1,776 sq. ft.680 Hazelwood Drive, West Lafayette, IN 47906
MLS# 202603725Listed by: TRUEBLOOD REAL ESTATE - New
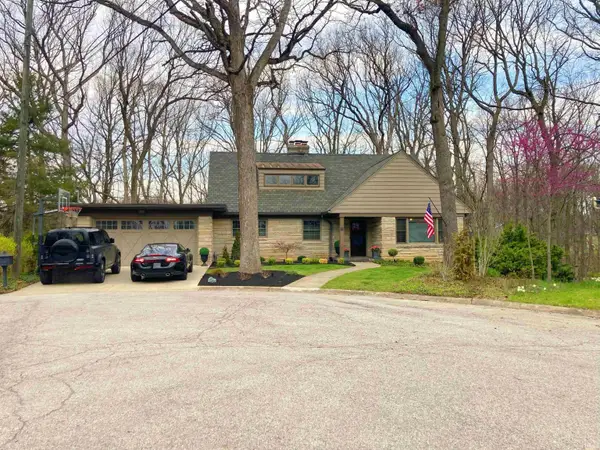 $879,000Active5 beds 4 baths3,896 sq. ft.
$879,000Active5 beds 4 baths3,896 sq. ft.320 Laurel Drive, West Lafayette, IN 47906
MLS# 202603703Listed by: WEIDA MANAGEMENT, LLC 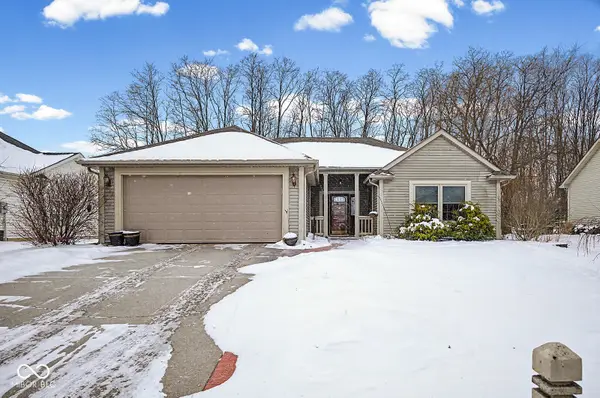 $300,000Pending4 beds 2 baths1,371 sq. ft.
$300,000Pending4 beds 2 baths1,371 sq. ft.2501 Musket Way, West Lafayette, IN 47906
MLS# 22082939Listed by: @PROPERTIES- New
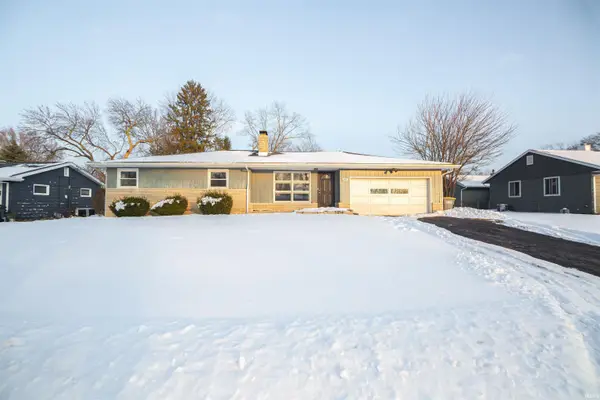 $339,900Active3 beds 2 baths1,422 sq. ft.
$339,900Active3 beds 2 baths1,422 sq. ft.2110 Carlisle Road, West Lafayette, IN 47906
MLS# 202603643Listed by: KELLER WILLIAMS LAFAYETTE

