3467 Brixford Lane, West Lafayette, IN 47906
Local realty services provided by:ERA First Advantage Realty, Inc.
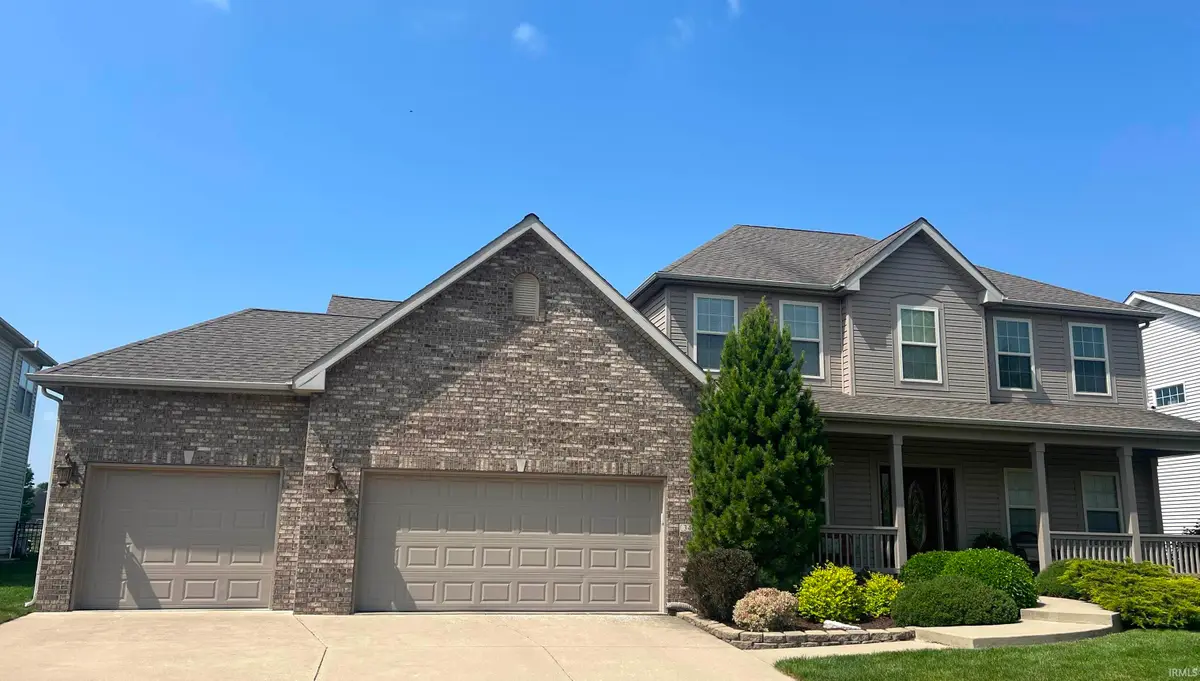
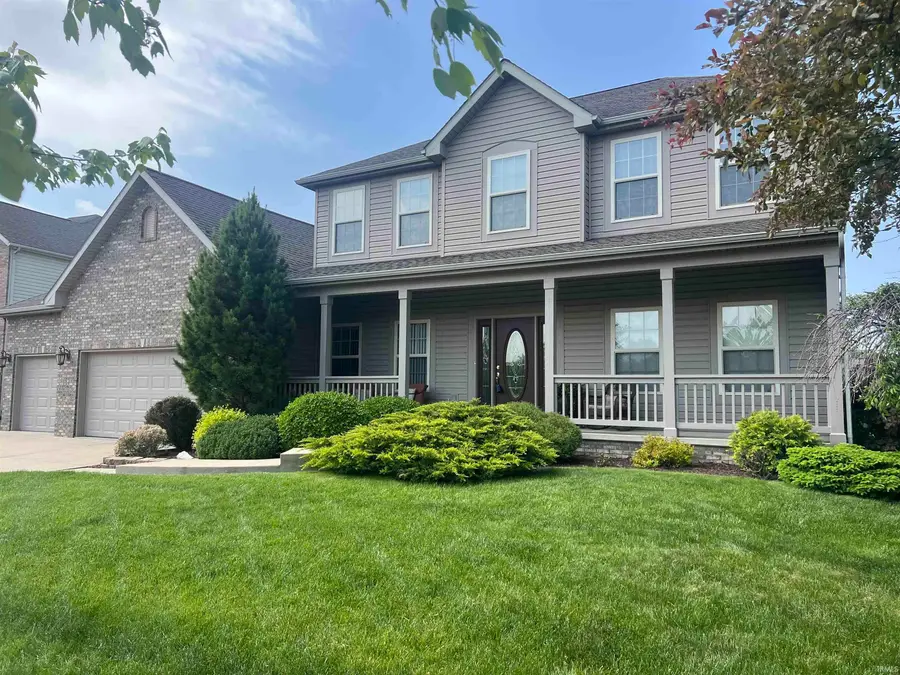
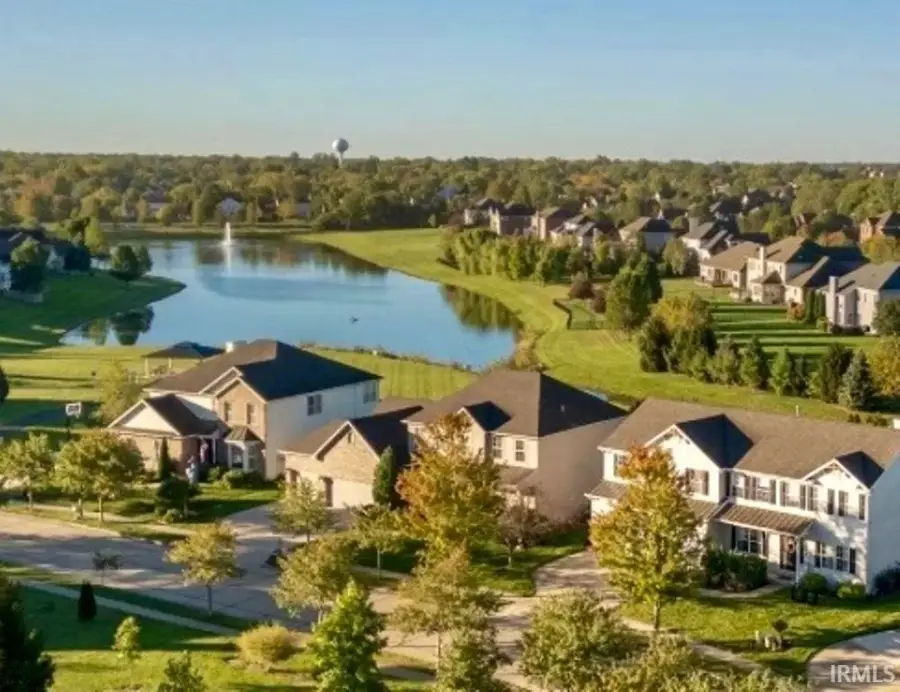
Listed by:derrick webb
Office:merit realty - lafayette
MLS#:202517702
Source:Indiana Regional MLS
Price summary
- Price:$749,000
- Price per sq. ft.:$156.04
- Monthly HOA dues:$27.08
About this home
Own your very own piece of paradise!! Vacation in your own backyard, with an in-ground 20,000 gallon Caribbean blue, San Juan fiberglass pool!! Relax and unwind watching the nightly sunsets from the huge west facing custom built pool deck, with stunning views of the Arbor Chase Estates Lake. Beautifully landscaped with a Tuscan fountain and mature shade trees. Short walk to the kids playground, picnic area, and walking trails. This spacious 6 bedroom home located on an extra large lot in the highly sought after Arbor Chase subdivision is move in ready. Nicely decorated with neutral decor, gas fireplace, and formal dining room. Finished basement with game room and oversized storage area. Updated kitchen with granite countertops and contemporary finishes. Oversized bedrooms, MBR on the main level with a spacious on-suite, beautifully tiled shower, jacuzzi tub and huge walk-in closet.
Contact an agent
Home facts
- Year built:2006
- Listing Id #:202517702
- Added:91 day(s) ago
- Updated:August 14, 2025 at 07:26 AM
Rooms and interior
- Bedrooms:6
- Total bathrooms:4
- Full bathrooms:2
- Living area:4,222 sq. ft.
Heating and cooling
- Cooling:Central Air
- Heating:Conventional, Gas
Structure and exterior
- Roof:Asphalt
- Year built:2006
- Building area:4,222 sq. ft.
- Lot area:0.33 Acres
Schools
- High school:William Henry Harrison
- Middle school:Battle Ground
- Elementary school:Burnett Creek
Utilities
- Water:City
- Sewer:City
Finances and disclosures
- Price:$749,000
- Price per sq. ft.:$156.04
- Tax amount:$4,537
New listings near 3467 Brixford Lane
- New
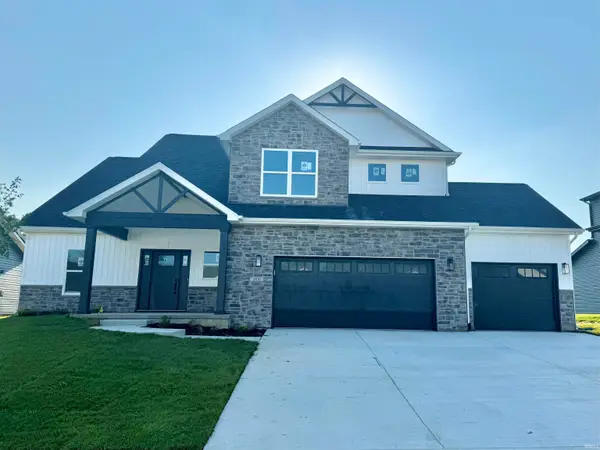 $484,900Active3 beds 3 baths2,467 sq. ft.
$484,900Active3 beds 3 baths2,467 sq. ft.1800 White Eagle Court, West Lafayette, IN 47906
MLS# 202532273Listed by: RAECO REALTY - New
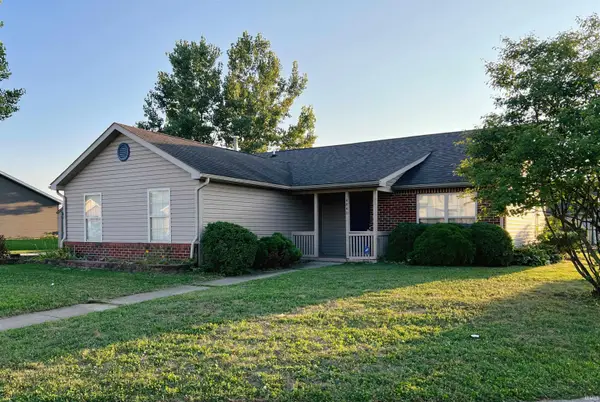 $278,000Active3 beds 2 baths1,297 sq. ft.
$278,000Active3 beds 2 baths1,297 sq. ft.4440 N Candlewick Lane, West Lafayette, IN 47906
MLS# 202532189Listed by: SWEET HOME REALTY - New
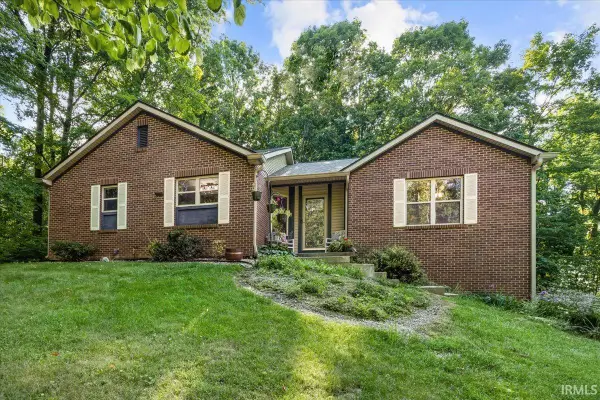 $449,900Active3 beds 2 baths1,702 sq. ft.
$449,900Active3 beds 2 baths1,702 sq. ft.1532 Benson Drive, West Lafayette, IN 47906
MLS# 202532169Listed by: TRUEBLOOD REAL ESTATE  $335,000Pending3 beds 2 baths1,772 sq. ft.
$335,000Pending3 beds 2 baths1,772 sq. ft.950 Kingrail Drive, West Lafayette, IN 47906
MLS# 202531744Listed by: BERKSHIREHATHAWAY HS IN REALTY- New
 $489,900Active3 beds 2 baths2,219 sq. ft.
$489,900Active3 beds 2 baths2,219 sq. ft.1937 Mud Creek Court, West Lafayette, IN 47906
MLS# 202531745Listed by: C&C HOME REALTY - New
 $780,000Active3 beds 3 baths3,550 sq. ft.
$780,000Active3 beds 3 baths3,550 sq. ft.8201 Us Hwy 52 West Highway, West Lafayette, IN 47906
MLS# 202531671Listed by: FATHOM REALTY - New
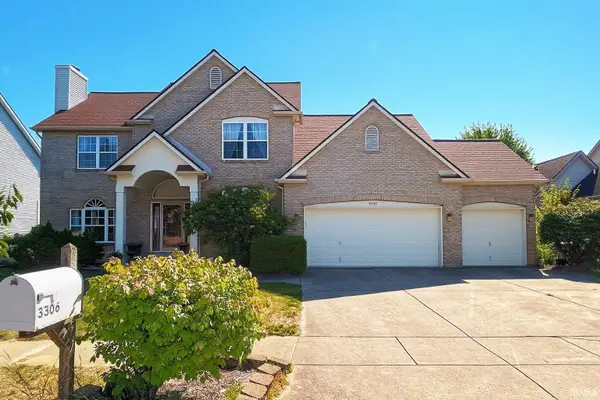 $699,000Active4 beds 4 baths3,548 sq. ft.
$699,000Active4 beds 4 baths3,548 sq. ft.3306 Crawford Street, West Lafayette, IN 47906
MLS# 202531632Listed by: SWEET HOME REALTY - Open Sat, 12 to 2pmNew
 $425,000Active3 beds 2 baths2,477 sq. ft.
$425,000Active3 beds 2 baths2,477 sq. ft.238 Connolly Street, West Lafayette, IN 47906
MLS# 202531463Listed by: PLATINUM REALTY GROUP - New
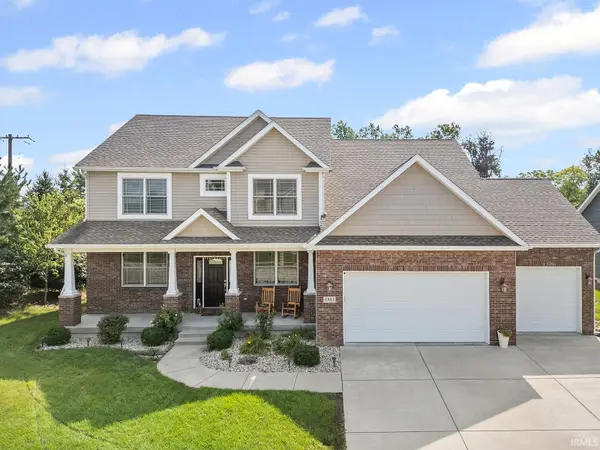 $785,000Active5 beds 5 baths4,455 sq. ft.
$785,000Active5 beds 5 baths4,455 sq. ft.5981 Petunia Place, West Lafayette, IN 47906
MLS# 202531420Listed by: @PROPERTIES - Open Sun, 12 to 3pmNew
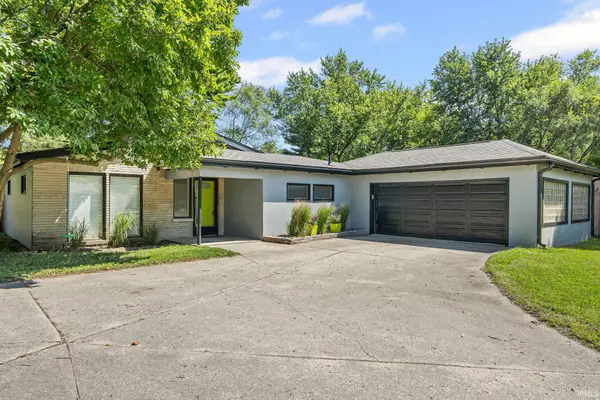 $345,000Active3 beds 2 baths1,616 sq. ft.
$345,000Active3 beds 2 baths1,616 sq. ft.816 Lindberg Road, West Lafayette, IN 47906
MLS# 202531322Listed by: RE/MAX AT THE CROSSING
