3507 W Capilano Drive, West Lafayette, IN 47906
Local realty services provided by:ERA Crossroads
Listed by: donald meeks
Office: f.c. tucker/shook
MLS#:202533698
Source:Indiana Regional MLS
Price summary
- Price:$518,500
- Price per sq. ft.:$110.63
- Monthly HOA dues:$8.33
About this home
This well-cared-for 5-bedroom home in Capilano Estates combines thoughtful updates with timeless character, just minutes from Purdue. The great room makes a lasting impression with its beamed cathedral ceiling and brick fireplace, while the main-level primary suite also features a vaulted, beamed ceiling and a renovated bath with a low-threshold shower. The kitchen offers granite counters, a walk-in pantry, and flows easily to the dining and living areas—ideal for both everyday living and entertaining. Upstairs you’ll find three spacious bedrooms plus a vaulted 5th bedroom with an oversized closet that works beautifully as your flex space. The basement adds nearly 1,800 square feet with two separate entrances, rough-in plumbing for a bath and second kitchen, and a workshop area—ready for finishing if additional living space is desired. Recent improvements bring peace of mind: new furnace (2022), water heater (2021), Culligan softener and drinking water systems (2022), refreshed bathrooms, interior paint and deck stained (2025). The roof (14 yrs) and A/C (10 yrs) remain in excellent condition. Outdoors, enjoy a large, level yard with mature trees, a fire pit, and a garden shed. With highly rated schools, easy access to shopping and commuting routes, and a neighborhood known for its quality homes, this is a rare opportunity in West Lafayette.
Contact an agent
Home facts
- Year built:1993
- Listing ID #:202533698
- Added:117 day(s) ago
- Updated:December 18, 2025 at 02:45 AM
Rooms and interior
- Bedrooms:5
- Total bathrooms:3
- Full bathrooms:2
- Living area:2,892 sq. ft.
Heating and cooling
- Cooling:Central Air
- Heating:Forced Air, Gas
Structure and exterior
- Roof:Asphalt, Dimensional Shingles
- Year built:1993
- Building area:2,892 sq. ft.
- Lot area:0.58 Acres
Schools
- High school:William Henry Harrison
- Middle school:Klondike
- Elementary school:Klondike
Utilities
- Water:Public
- Sewer:Septic
Finances and disclosures
- Price:$518,500
- Price per sq. ft.:$110.63
- Tax amount:$3,133
New listings near 3507 W Capilano Drive
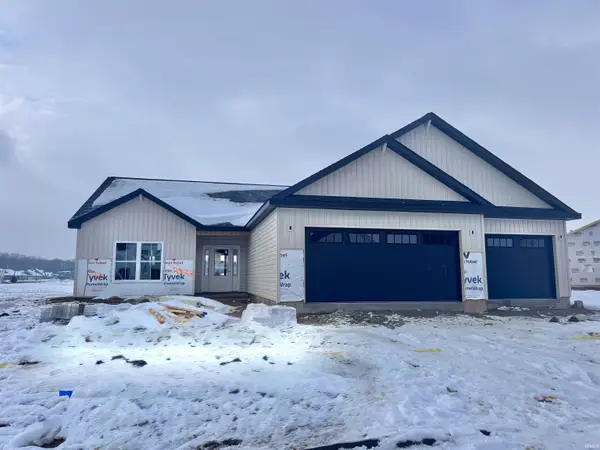 $409,900Pending3 beds 2 baths1,953 sq. ft.
$409,900Pending3 beds 2 baths1,953 sq. ft.4072 Peterborough Road, West Lafayette, IN 47906
MLS# 202549056Listed by: RAECO REALTY- Open Sun, 2 to 4pmNew
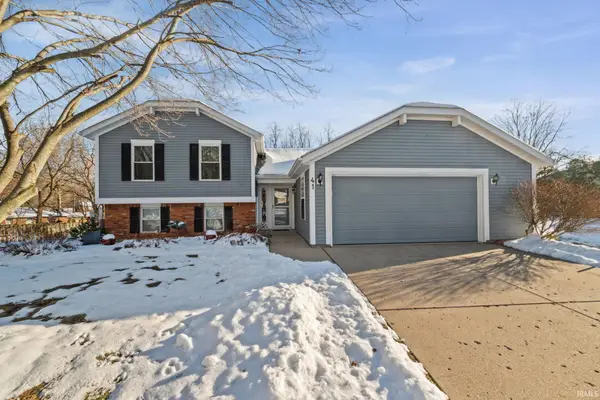 $325,000Active3 beds 2 baths1,596 sq. ft.
$325,000Active3 beds 2 baths1,596 sq. ft.41 Peregrine Court, West Lafayette, IN 47906
MLS# 202548604Listed by: F.C. TUCKER/SHOOK - New
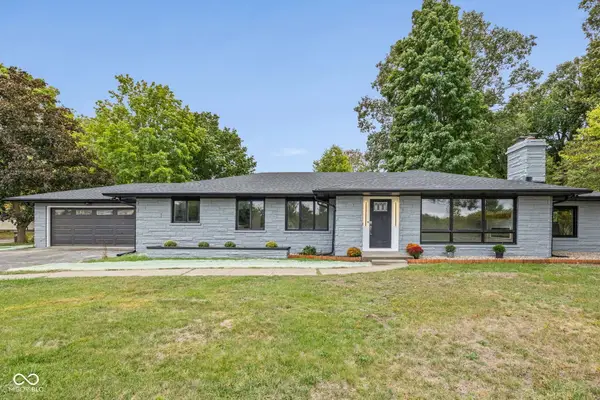 $644,900Active4 beds 3 baths5,385 sq. ft.
$644,900Active4 beds 3 baths5,385 sq. ft.1201 Lindberg Road, West Lafayette, IN 47906
MLS# 22076636Listed by: TOTALIS REAL ESTATE SOLUTIONS - New
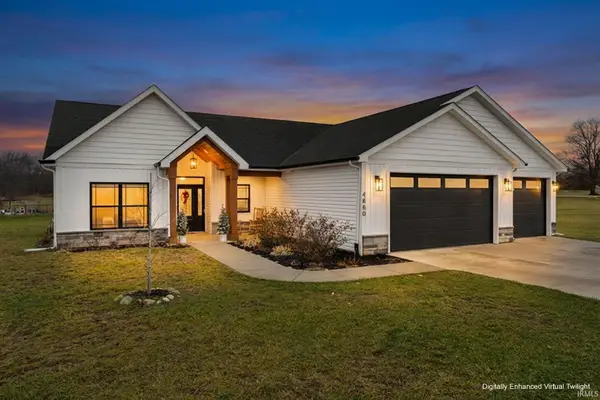 $579,900Active3 beds 3 baths2,138 sq. ft.
$579,900Active3 beds 3 baths2,138 sq. ft.4880 N 225 W, West Lafayette, IN 47906
MLS# 202548808Listed by: RAECO REALTY - New
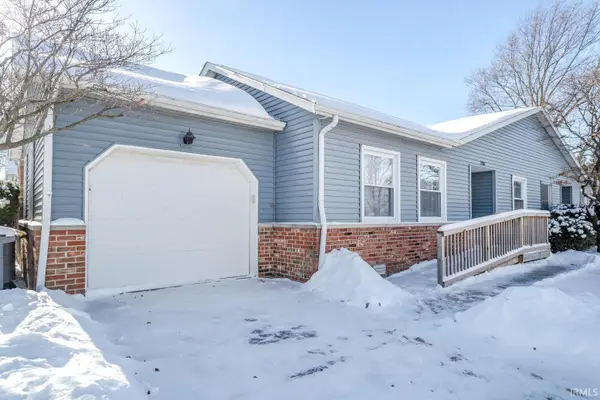 $209,900Active2 beds 2 baths1,081 sq. ft.
$209,900Active2 beds 2 baths1,081 sq. ft.208 W Navajo Street, West Lafayette, IN 47906
MLS# 202548780Listed by: KELLER WILLIAMS LAFAYETTE - New
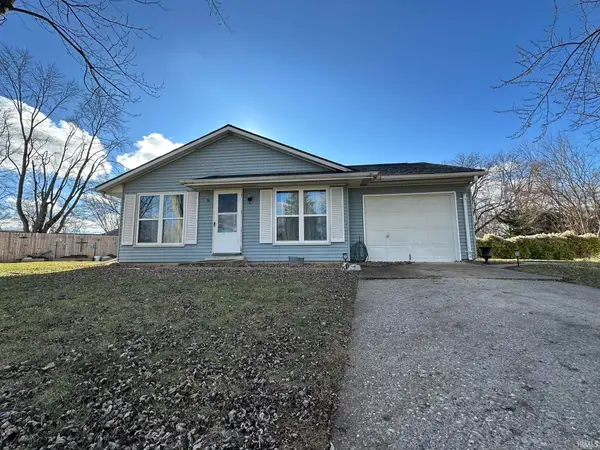 $205,000Active3 beds 1 baths1,000 sq. ft.
$205,000Active3 beds 1 baths1,000 sq. ft.34 Lee Court, West Lafayette, IN 47906
MLS# 202548629Listed by: INDIANA LEGACY CO., LLC - New
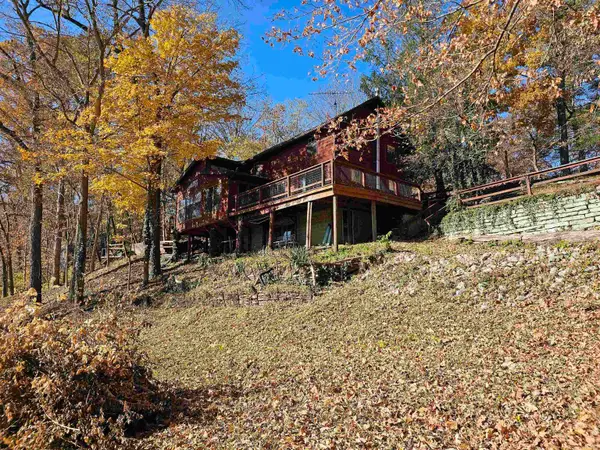 $450,000Active3 beds 3 baths2,776 sq. ft.
$450,000Active3 beds 3 baths2,776 sq. ft.5845 Huston Road, West Lafayette, IN 47906
MLS# 202548570Listed by: SUTTER RLTY - New
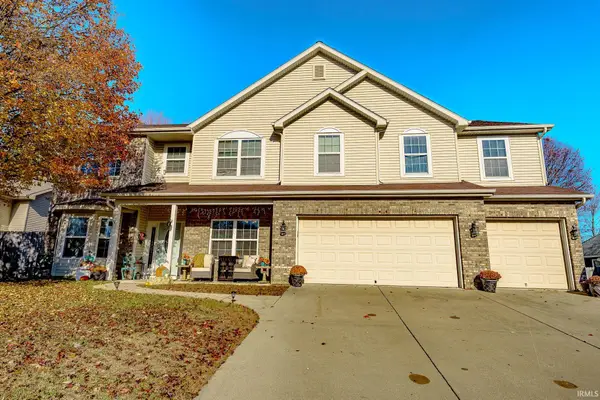 $499,900Active4 beds 3 baths3,479 sq. ft.
$499,900Active4 beds 3 baths3,479 sq. ft.2532 Yeoman Lane, West Lafayette, IN 47906
MLS# 202548486Listed by: TRUEBLOOD REAL ESTATE - New
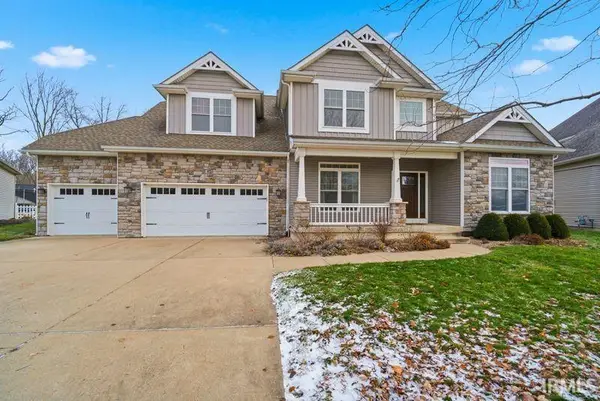 $659,900Active6 beds 4 baths4,304 sq. ft.
$659,900Active6 beds 4 baths4,304 sq. ft.3414 Burnley Drive, West Lafayette, IN 47906
MLS# 202548412Listed by: ENCORE SOTHEBY'S INTERNATIONAL 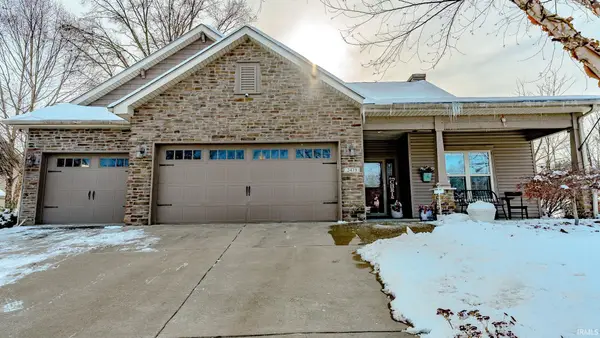 $479,000Active4 beds 3 baths2,420 sq. ft.
$479,000Active4 beds 3 baths2,420 sq. ft.2479 Taino Drive, West Lafayette, IN 47906
MLS# 202548221Listed by: KELLER WILLIAMS LAFAYETTE
