3674 Wakefield Drive, West Lafayette, IN 47906
Local realty services provided by:ERA Crossroads
3674 Wakefield Drive,West Lafayette, IN 47906
$855,000
- 4 Beds
- 4 Baths
- 5,355 sq. ft.
- Single family
- Active
Listed by: christian smith
Office: exp realty, llc.
MLS#:202543682
Source:Indiana Regional MLS
Price summary
- Price:$855,000
- Price per sq. ft.:$152.98
- Monthly HOA dues:$33.33
About this home
Welcome to this stunning 4 bed, 3.5 bath home in the highly sought-after Arbor Chase neighborhood in West Lafayette. Offering over 5,300 sq ft of traditional elegance blended with modern comfort, this home provides space, character, and functionality in every room. The main level features a spacious primary suite, ideal for those who love main-floor living. Multiple fireplaces create warm gathering spaces throughout the home. The finished basement is an entertainer’s dream, with multiple bonus rooms ideal for a home theater, gym, recreation area, or office space. Step outside to a beautifully landscaped backyard designed for relaxation and entertaining, complete with a built-in firepit, room for an outdoor grill, and plenty of space to enjoy the outdoors. A 3-car garage provides ample storage and convenience. This home offers style, comfort, and exceptional space both inside and out.
Contact an agent
Home facts
- Year built:2007
- Listing ID #:202543682
- Added:107 day(s) ago
- Updated:February 10, 2026 at 04:34 PM
Rooms and interior
- Bedrooms:4
- Total bathrooms:4
- Full bathrooms:3
- Living area:5,355 sq. ft.
Heating and cooling
- Cooling:Central Air
- Heating:Forced Air, Gas
Structure and exterior
- Year built:2007
- Building area:5,355 sq. ft.
- Lot area:0.82 Acres
Schools
- High school:William Henry Harrison
- Middle school:Battle Ground
- Elementary school:Burnett Creek
Utilities
- Water:City
- Sewer:City
Finances and disclosures
- Price:$855,000
- Price per sq. ft.:$152.98
- Tax amount:$2,557
New listings near 3674 Wakefield Drive
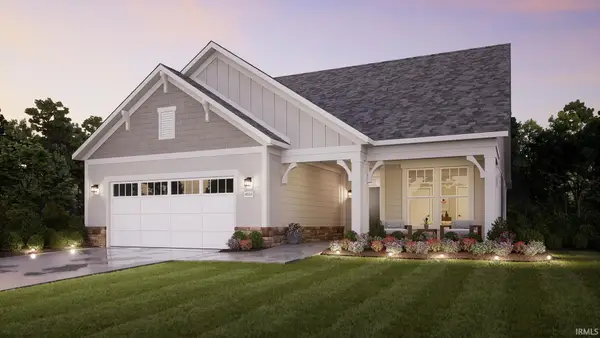 $503,430Pending2 beds 2 baths1,888 sq. ft.
$503,430Pending2 beds 2 baths1,888 sq. ft.691 Tamarind Drive, West Lafayette, IN 47906
MLS# 202604375Listed by: KELLER WILLIAMS LAFAYETTE- New
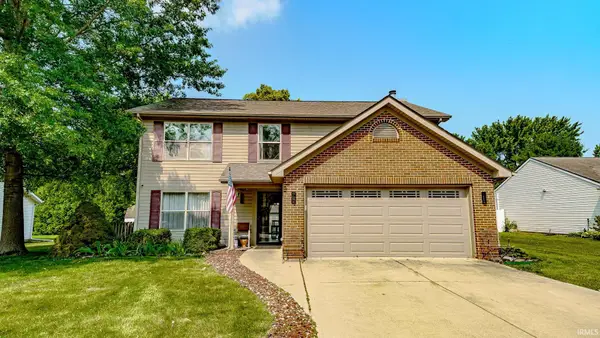 $315,000Active4 beds 3 baths2,328 sq. ft.
$315,000Active4 beds 3 baths2,328 sq. ft.2036 Longspur Drive, West Lafayette, IN 47906
MLS# 202604256Listed by: KELLER WILLIAMS LAFAYETTE - Open Sun, 12 to 2pmNew
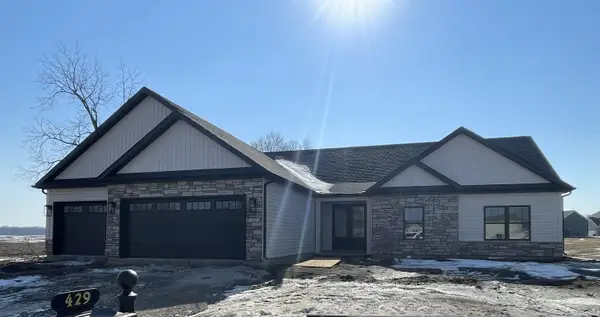 $484,900Active3 beds 3 baths2,079 sq. ft.
$484,900Active3 beds 3 baths2,079 sq. ft.429 Carlton Drive, West Lafayette, IN 47906
MLS# 202604231Listed by: BERKSHIREHATHAWAY HS IN REALTY - New
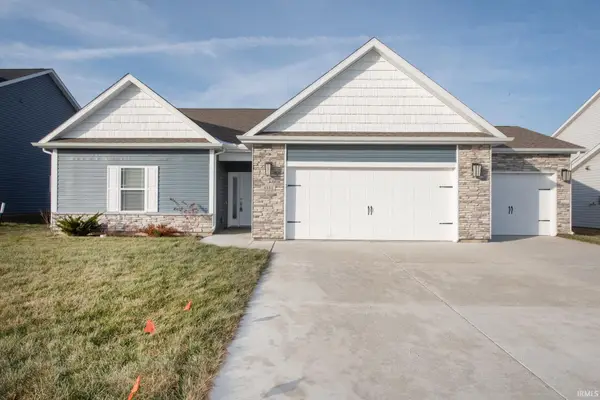 $410,000Active3 beds 2 baths1,808 sq. ft.
$410,000Active3 beds 2 baths1,808 sq. ft.4440 Foal Drive, West Lafayette, IN 47906
MLS# 202604233Listed by: F.C. TUCKER/SHOOK - New
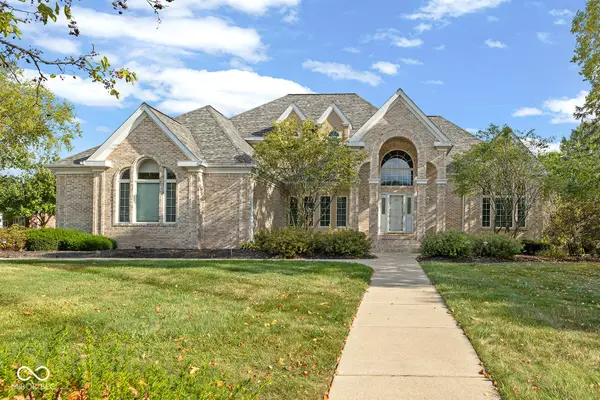 $999,000Active6 beds 6 baths5,592 sq. ft.
$999,000Active6 beds 6 baths5,592 sq. ft.3913 Sunnycroft Place, West Lafayette, IN 47906
MLS# 22078128Listed by: @PROPERTIES - New
 $399,000Active3 beds 3 baths2,304 sq. ft.
$399,000Active3 beds 3 baths2,304 sq. ft.2032 Old Oak Drive, West Lafayette, IN 47906
MLS# 202603958Listed by: C&C HOME REALTY - Open Sun, 1 to 3pmNew
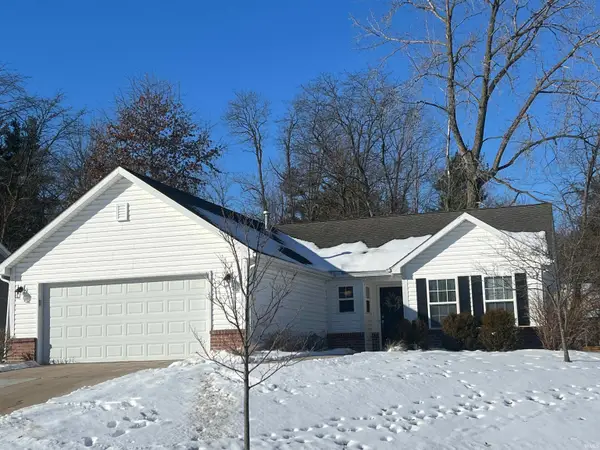 $364,900Active4 beds 2 baths1,485 sq. ft.
$364,900Active4 beds 2 baths1,485 sq. ft.6260 Musket Way, West Lafayette, IN 47906
MLS# 202603822Listed by: F.C. TUCKER/SHOOK - Open Sun, 1 to 3pmNew
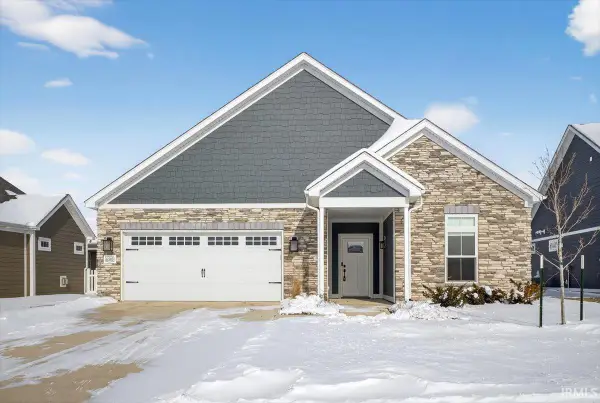 $435,000Active2 beds 2 baths1,776 sq. ft.
$435,000Active2 beds 2 baths1,776 sq. ft.680 Hazelwood Drive, West Lafayette, IN 47906
MLS# 202603725Listed by: TRUEBLOOD REAL ESTATE - New
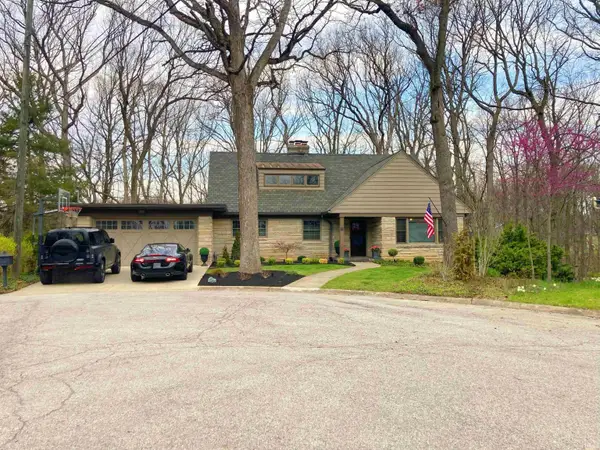 $879,000Active5 beds 4 baths3,896 sq. ft.
$879,000Active5 beds 4 baths3,896 sq. ft.320 Laurel Drive, West Lafayette, IN 47906
MLS# 202603703Listed by: WEIDA MANAGEMENT, LLC 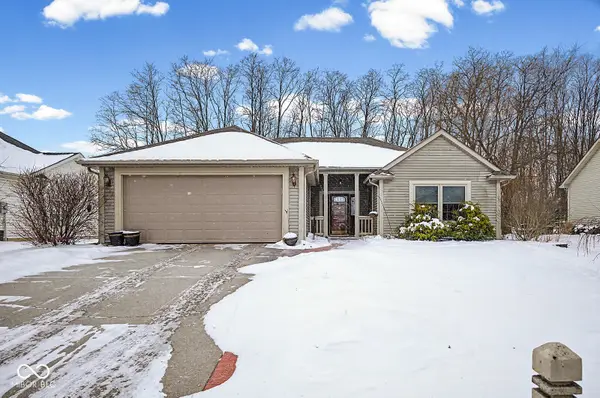 $300,000Pending4 beds 2 baths1,371 sq. ft.
$300,000Pending4 beds 2 baths1,371 sq. ft.2501 Musket Way, West Lafayette, IN 47906
MLS# 22082939Listed by: @PROPERTIES

