3713 Chancellor Way, West Lafayette, IN 47906
Local realty services provided by:ERA Crossroads
Listed by:belinda resheidat
Office:f.c. tucker/shook
MLS#:202511770
Source:Indiana Regional MLS
Price summary
- Price:$659,000
- Price per sq. ft.:$128.28
- Monthly HOA dues:$29.17
About this home
Start Showing Date: 4/28/2025. Exceptional home in the highly sought-after Capilano by the Lake community! Quality craftsmanship, attention to detail, and meticulous care are evident throughout. Step into the inviting foyer with a coat closet, which opens to a stunning great room with soaring ceilings and abundant windows, filling the space with natural light and showcasing the home's beauty. Home features main floor master bedroom en-suite, kitchen with solid surface countertop, Cedar-lined closet , silk curtains in the living room, full irrigation system, low maintenance landscaping. There is a bonus room that can used as a 5th bedroom. A Rec room that can used as theater or exercise room. Many updates in the home include AC/Furnace(2020, 2024); water heater (2021,2022); humidifier(2022); installed new gutters (2024) , sunroom roof replacement(2022); replaced fascia, eaves and downspout (2024); new sump pump and batteries(2018); freshly painted whole house exterior(2024); honeywell camera and monitor kit(2020); Dishwasher and refrigerator (2022).
Contact an agent
Home facts
- Year built:2004
- Listing ID #:202511770
- Added:170 day(s) ago
- Updated:September 25, 2025 at 12:41 AM
Rooms and interior
- Bedrooms:4
- Total bathrooms:5
- Full bathrooms:4
- Living area:4,900 sq. ft.
Heating and cooling
- Cooling:Attic Fan, Central Air
- Heating:Forced Air, Gas
Structure and exterior
- Year built:2004
- Building area:4,900 sq. ft.
- Lot area:0.87 Acres
Schools
- High school:William Henry Harrison
- Middle school:Klondike
- Elementary school:Klondike
Utilities
- Water:City
- Sewer:City
Finances and disclosures
- Price:$659,000
- Price per sq. ft.:$128.28
- Tax amount:$5,766
New listings near 3713 Chancellor Way
- New
 $389,900Active2 beds 2 baths1,418 sq. ft.
$389,900Active2 beds 2 baths1,418 sq. ft.661 Tamarind Drive, West Lafayette, IN 47906
MLS# 202538379Listed by: KELLER WILLIAMS LAFAYETTE - New
 $674,900Active3 beds 3 baths2,918 sq. ft.
$674,900Active3 beds 3 baths2,918 sq. ft.6100 Gilwell Drive, West Lafayette, IN 47906
MLS# 202538365Listed by: KELLER WILLIAMS LAFAYETTE - New
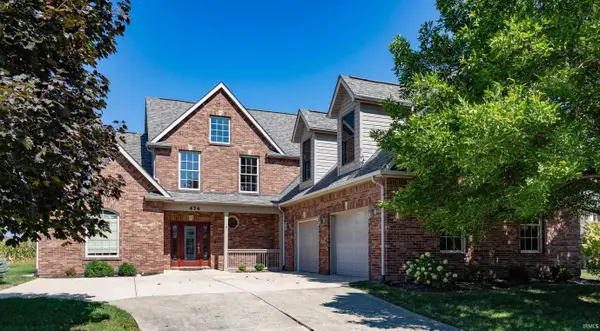 $525,000Active3 beds 3 baths2,831 sq. ft.
$525,000Active3 beds 3 baths2,831 sq. ft.474 Sinclair Drive, West Lafayette, IN 47906
MLS# 202538341Listed by: SOROLA PROPERTY MGMT. INC. - New
 $549,900Active2 beds 2 baths2,158 sq. ft.
$549,900Active2 beds 2 baths2,158 sq. ft.641 Tamarind Drive, West Lafayette, IN 47906
MLS# 202538346Listed by: KELLER WILLIAMS LAFAYETTE - New
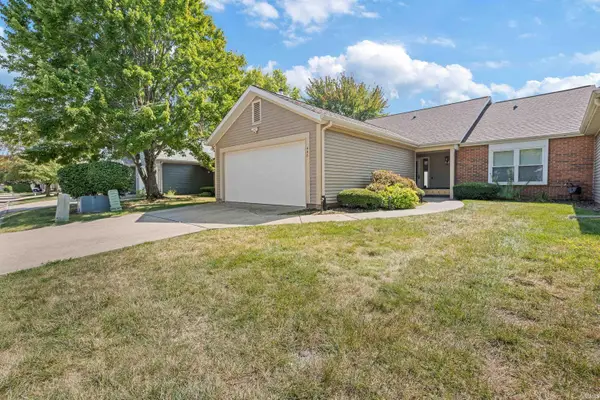 $274,900Active2 beds 2 baths1,612 sq. ft.
$274,900Active2 beds 2 baths1,612 sq. ft.448 Westview Circle, West Lafayette, IN 47906
MLS# 202538221Listed by: MARTINO REALTY & AUCTIONEERS - MONTICELLO - New
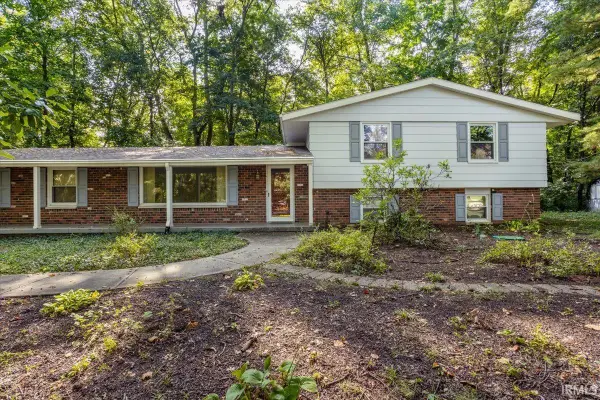 $370,000Active4 beds 3 baths2,108 sq. ft.
$370,000Active4 beds 3 baths2,108 sq. ft.2540 Shagbark Lane, West Lafayette, IN 47906
MLS# 202538105Listed by: RE/MAX AT THE CROSSING - New
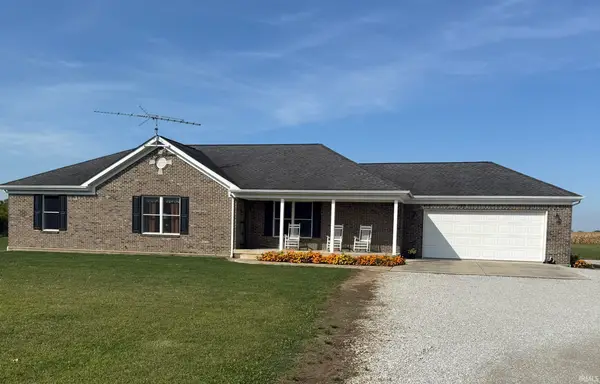 $549,900Active3 beds 2 baths1,782 sq. ft.
$549,900Active3 beds 2 baths1,782 sq. ft.4552 N 800 W, West Lafayette, IN 47906
MLS# 202538114Listed by: MAITLEN REALTY 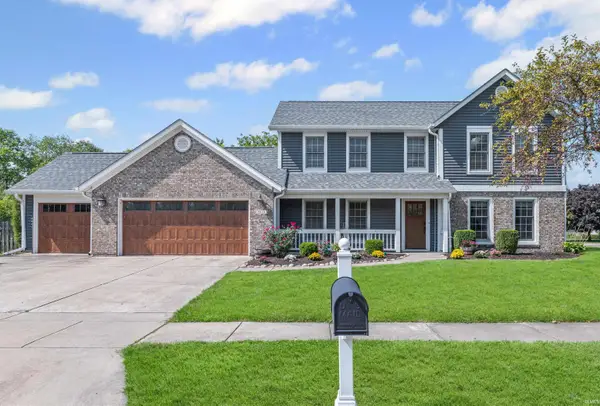 $439,900Pending4 beds 3 baths2,192 sq. ft.
$439,900Pending4 beds 3 baths2,192 sq. ft.3425 Morgan Street, West Lafayette, IN 47906
MLS# 202538023Listed by: KELLER WILLIAMS LAFAYETTE- New
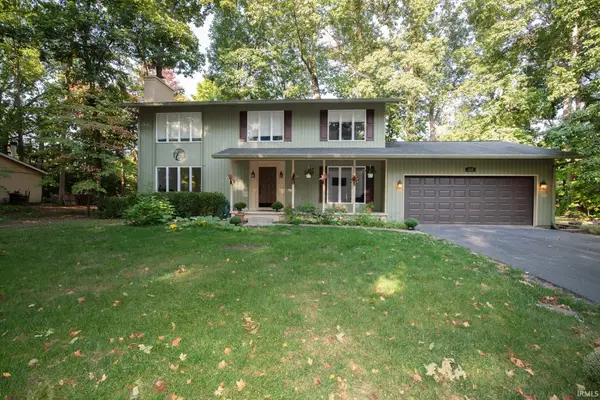 $448,000Active5 beds 4 baths2,250 sq. ft.
$448,000Active5 beds 4 baths2,250 sq. ft.112 Northwood Drive, West Lafayette, IN 47906
MLS# 202537991Listed by: F.C. TUCKER/SHOOK - New
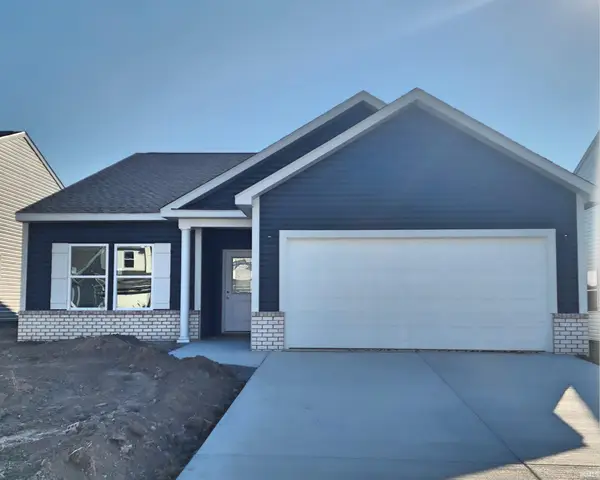 $324,900Active3 beds 2 baths1,621 sq. ft.
$324,900Active3 beds 2 baths1,621 sq. ft.5781 Elswick (lot 27 Mat) Drive, West Lafayette, IN 47906
MLS# 202537961Listed by: TIMBERSTONE REALTY
