4081 Peterborough Road, West Lafayette, IN 47906
Local realty services provided by:ERA Crossroads
4081 Peterborough Road,West Lafayette, IN 47906
$464,900
- 3 Beds
- 3 Baths
- 2,551 sq. ft.
- Single family
- Active
Upcoming open houses
- Sun, Feb 1501:00 pm - 02:30 pm
Listed by: kevin weaver
Office: f.c. tucker/shook
MLS#:202543224
Source:Indiana Regional MLS
Price summary
- Price:$464,900
- Price per sq. ft.:$182.24
- Monthly HOA dues:$140
About this home
Milakis Homes is proud to present the Tulip model within the Stonehenge Villas in West Lafayette. Boasting 2,551 square feet of living space, the Tulip offers an open floor plan consisting of 3 bedrooms, 3 baths, a generous great room w/ gas-log fireplace and tray ceiling, an eat-in kitchen boasting stainless appliances and gleaming quartz countertops, a breakfast room, dining room, handsome office, and a spacious rear covered porch overlooking the large backyard with a stunning view of the pond. Additionally, Stonehenge provides a clubhouse, swimming pool, playground, walking trails, volleyball court, soccer field, and a stocked fishing pond. The monthly HOA fee also includes lawncare, shrub maintenance, snow removal from walks and driveways, and trash service. Don’t miss it! TSC schools!!
Contact an agent
Home facts
- Year built:2025
- Listing ID #:202543224
- Added:111 day(s) ago
- Updated:February 10, 2026 at 04:34 PM
Rooms and interior
- Bedrooms:3
- Total bathrooms:3
- Full bathrooms:3
- Living area:2,551 sq. ft.
Heating and cooling
- Cooling:Central Air
- Heating:Forced Air, Gas
Structure and exterior
- Roof:Asphalt, Shingle
- Year built:2025
- Building area:2,551 sq. ft.
- Lot area:0.28 Acres
Schools
- High school:William Henry Harrison
- Middle school:Klondike
- Elementary school:Klondike
Utilities
- Water:City
- Sewer:City
Finances and disclosures
- Price:$464,900
- Price per sq. ft.:$182.24
New listings near 4081 Peterborough Road
- New
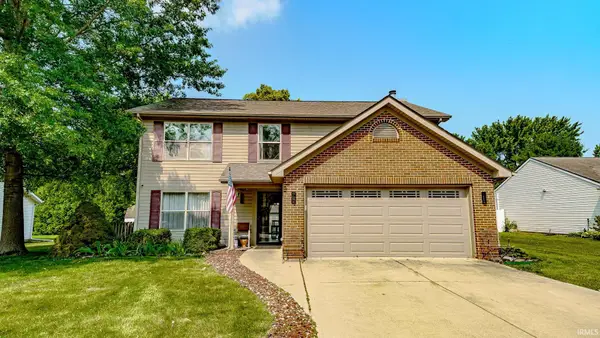 $315,000Active4 beds 3 baths2,328 sq. ft.
$315,000Active4 beds 3 baths2,328 sq. ft.2036 Longspur Drive, West Lafayette, IN 47906
MLS# 202604256Listed by: KELLER WILLIAMS LAFAYETTE - Open Sun, 12 to 2pmNew
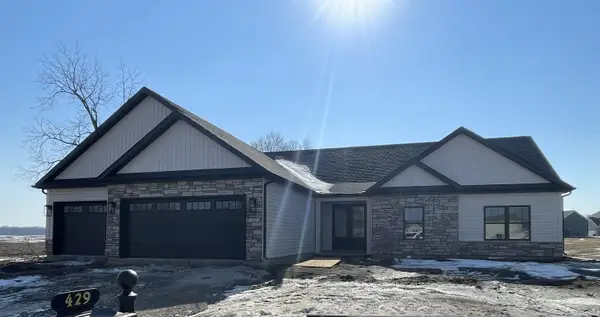 $484,900Active3 beds 3 baths2,079 sq. ft.
$484,900Active3 beds 3 baths2,079 sq. ft.429 Carlton Drive, West Lafayette, IN 47906
MLS# 202604231Listed by: BERKSHIREHATHAWAY HS IN REALTY - New
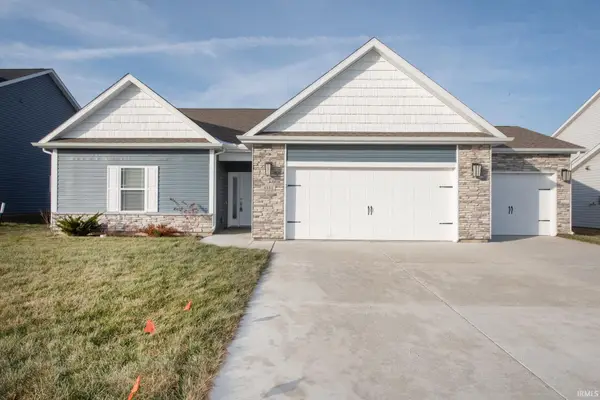 $410,000Active3 beds 2 baths1,808 sq. ft.
$410,000Active3 beds 2 baths1,808 sq. ft.4440 Foal Drive, West Lafayette, IN 47906
MLS# 202604233Listed by: F.C. TUCKER/SHOOK - New
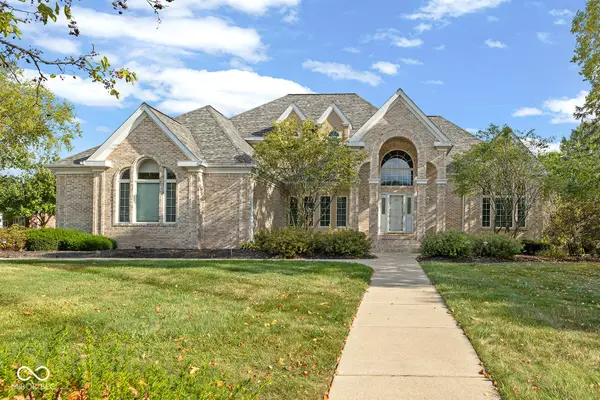 $999,000Active6 beds 6 baths6,869 sq. ft.
$999,000Active6 beds 6 baths6,869 sq. ft.3913 Sunnycroft Place, West Lafayette, IN 47906
MLS# 22078128Listed by: @PROPERTIES - New
 $399,000Active3 beds 3 baths2,304 sq. ft.
$399,000Active3 beds 3 baths2,304 sq. ft.2032 Old Oak Drive, West Lafayette, IN 47906
MLS# 202603958Listed by: C&C HOME REALTY - Open Sun, 1 to 3pmNew
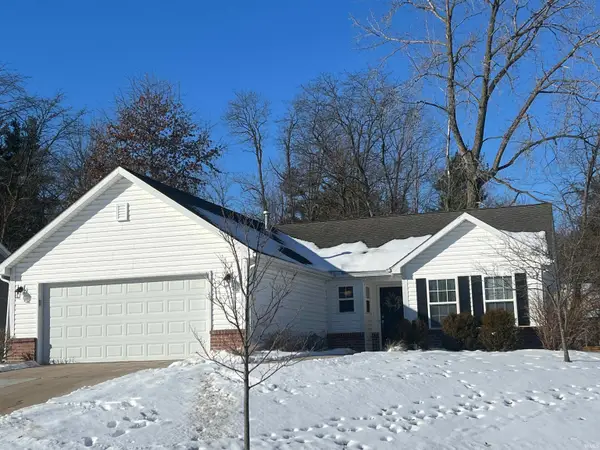 $364,900Active4 beds 2 baths1,485 sq. ft.
$364,900Active4 beds 2 baths1,485 sq. ft.6260 Musket Way, West Lafayette, IN 47906
MLS# 202603822Listed by: F.C. TUCKER/SHOOK - Open Sun, 1 to 3pmNew
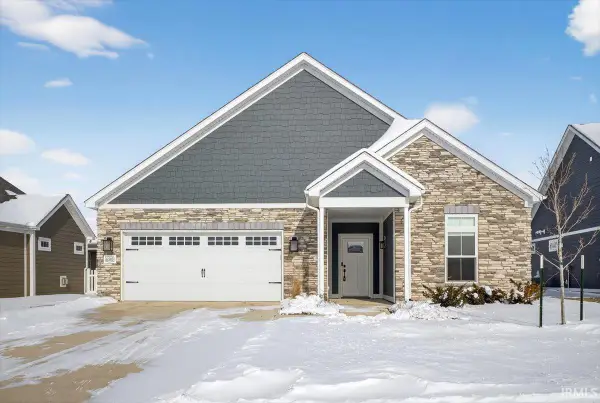 $435,000Active2 beds 2 baths1,776 sq. ft.
$435,000Active2 beds 2 baths1,776 sq. ft.680 Hazelwood Drive, West Lafayette, IN 47906
MLS# 202603725Listed by: TRUEBLOOD REAL ESTATE - New
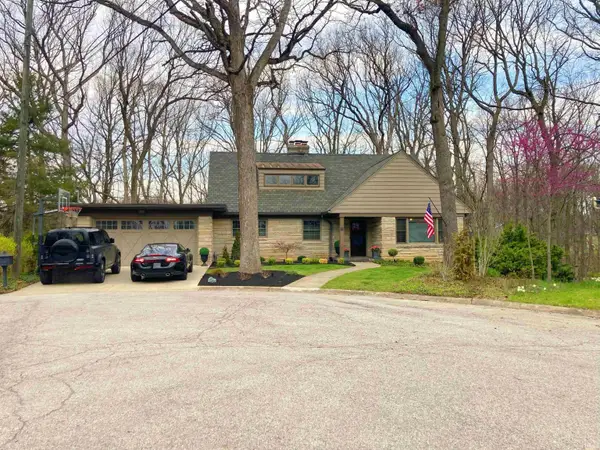 $879,000Active5 beds 4 baths3,896 sq. ft.
$879,000Active5 beds 4 baths3,896 sq. ft.320 Laurel Drive, West Lafayette, IN 47906
MLS# 202603703Listed by: WEIDA MANAGEMENT, LLC 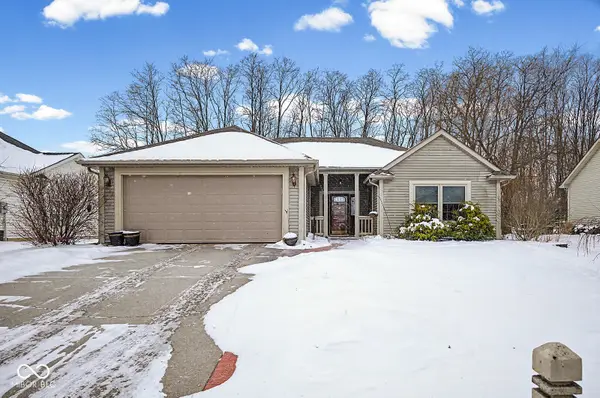 $300,000Pending4 beds 2 baths1,371 sq. ft.
$300,000Pending4 beds 2 baths1,371 sq. ft.2501 Musket Way, West Lafayette, IN 47906
MLS# 22082939Listed by: @PROPERTIES- New
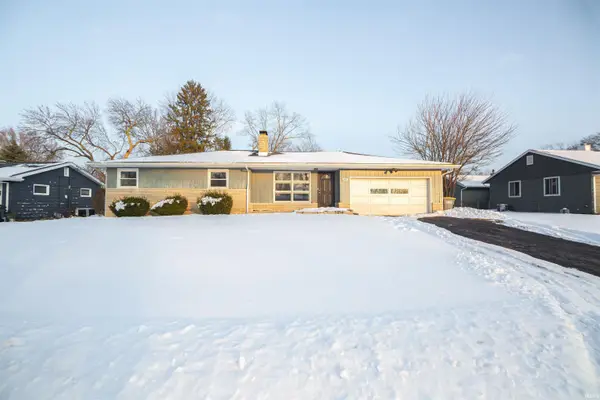 $339,900Active3 beds 2 baths1,422 sq. ft.
$339,900Active3 beds 2 baths1,422 sq. ft.2110 Carlisle Road, West Lafayette, IN 47906
MLS# 202603643Listed by: KELLER WILLIAMS LAFAYETTE

