415 Sinclair Drive, West Lafayette, IN 47906
Local realty services provided by:ERA Crossroads



Listed by:kimberly beazer
Office:f.c. tucker/shook
MLS#:202529667
Source:Indiana Regional MLS
Price summary
- Price:$435,000
- Price per sq. ft.:$157.95
- Monthly HOA dues:$37.33
About this home
Welcome to this stunning, move-in ready 5-bedroom, 3-bath home in the highly desirable Harrison Highlands neighborhood! With over 2,600 sq ft of beautifully updated living space, every room has been thoughtfully enhanced by the current owner. A charming front porch and tiled foyer set the tone as you enter. The main level features new LVP flooring, a formal living room or home office, a stylish dining room with a shiplap accent wall, and a spacious family room with a gas log fireplace that flows seamlessly into the completely remodeled kitchen—boasting new cabinetry, tile backsplash, stainless steel appliances, and a large island. A cozy breakfast nook opens to a wonderful outdoor living space with a covered patio, playset, and storage shed. The main floor also includes a bedroom and full bath, laundry room with new cabinetry and an extra storage closet, and an adorable hidden “Harry Potter” space under the stairs—perfect for kids or pets! Upstairs, you’ll find the spacious owner’s suite with vaulted ceiling, plant shelf with crown molding, walk-in closet with custom built-ins, jetted tub, separate shower, and dual vanity. The secondary bedrooms are full of personality, including a charming music nook and a custom-designed room with built-in bed, dual closets, bookshelves, a desk, and even a rock climbing wall! The shared upstairs bath features a double sink with the toilet and tub/shower in a private separate space. This home is packed with updates, character, and functionality—don’t miss your chance to make it yours.
Contact an agent
Home facts
- Year built:2010
- Listing Id #:202529667
- Added:16 day(s) ago
- Updated:August 14, 2025 at 03:03 PM
Rooms and interior
- Bedrooms:5
- Total bathrooms:3
- Full bathrooms:3
- Living area:2,754 sq. ft.
Heating and cooling
- Cooling:Central Air
- Heating:Forced Air, Gas
Structure and exterior
- Year built:2010
- Building area:2,754 sq. ft.
- Lot area:0.2 Acres
Schools
- High school:William Henry Harrison
- Middle school:Battle Ground
- Elementary school:Burnett Creek
Utilities
- Water:City
- Sewer:City
Finances and disclosures
- Price:$435,000
- Price per sq. ft.:$157.95
- Tax amount:$2,702
New listings near 415 Sinclair Drive
- New
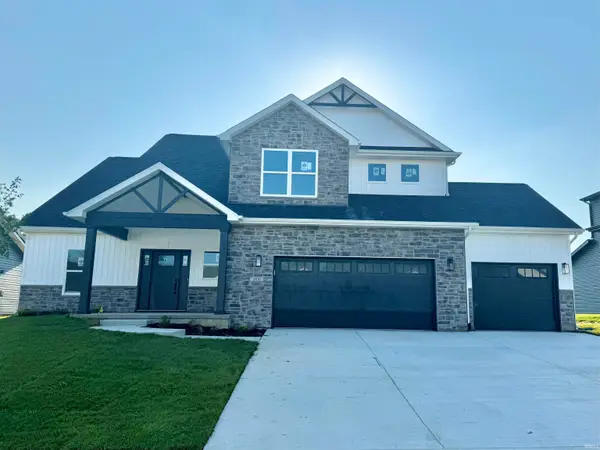 $484,900Active3 beds 3 baths2,467 sq. ft.
$484,900Active3 beds 3 baths2,467 sq. ft.1800 White Eagle Court, West Lafayette, IN 47906
MLS# 202532273Listed by: RAECO REALTY - New
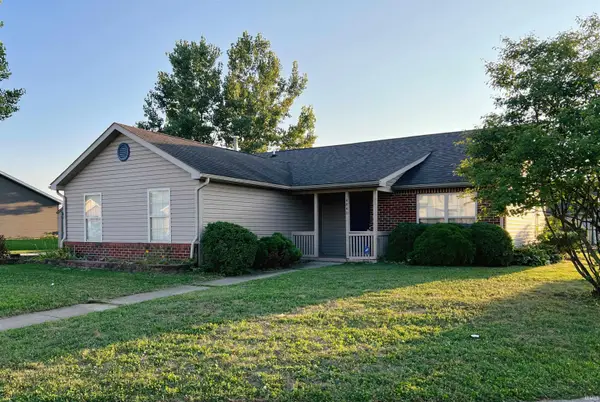 $278,000Active3 beds 2 baths1,297 sq. ft.
$278,000Active3 beds 2 baths1,297 sq. ft.4440 N Candlewick Lane, West Lafayette, IN 47906
MLS# 202532189Listed by: SWEET HOME REALTY - New
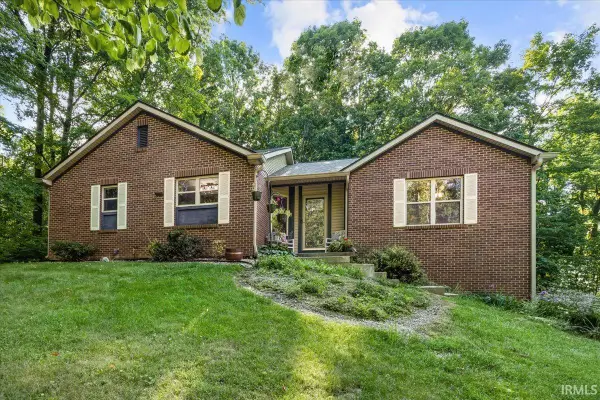 $449,900Active3 beds 2 baths1,702 sq. ft.
$449,900Active3 beds 2 baths1,702 sq. ft.1532 Benson Drive, West Lafayette, IN 47906
MLS# 202532169Listed by: TRUEBLOOD REAL ESTATE  $335,000Pending3 beds 2 baths1,772 sq. ft.
$335,000Pending3 beds 2 baths1,772 sq. ft.950 Kingrail Drive, West Lafayette, IN 47906
MLS# 202531744Listed by: BERKSHIREHATHAWAY HS IN REALTY- New
 $489,900Active3 beds 2 baths2,219 sq. ft.
$489,900Active3 beds 2 baths2,219 sq. ft.1937 Mud Creek Court, West Lafayette, IN 47906
MLS# 202531745Listed by: C&C HOME REALTY - New
 $780,000Active3 beds 3 baths3,550 sq. ft.
$780,000Active3 beds 3 baths3,550 sq. ft.8201 Us Hwy 52 West Highway, West Lafayette, IN 47906
MLS# 202531671Listed by: FATHOM REALTY - New
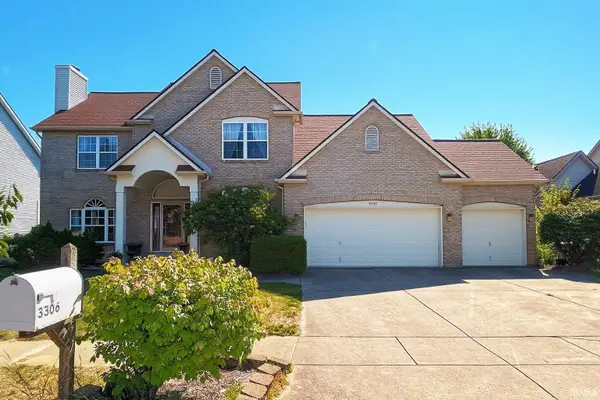 $699,000Active4 beds 4 baths3,548 sq. ft.
$699,000Active4 beds 4 baths3,548 sq. ft.3306 Crawford Street, West Lafayette, IN 47906
MLS# 202531632Listed by: SWEET HOME REALTY - Open Sat, 12 to 2pmNew
 $425,000Active3 beds 2 baths2,477 sq. ft.
$425,000Active3 beds 2 baths2,477 sq. ft.238 Connolly Street, West Lafayette, IN 47906
MLS# 202531463Listed by: PLATINUM REALTY GROUP - New
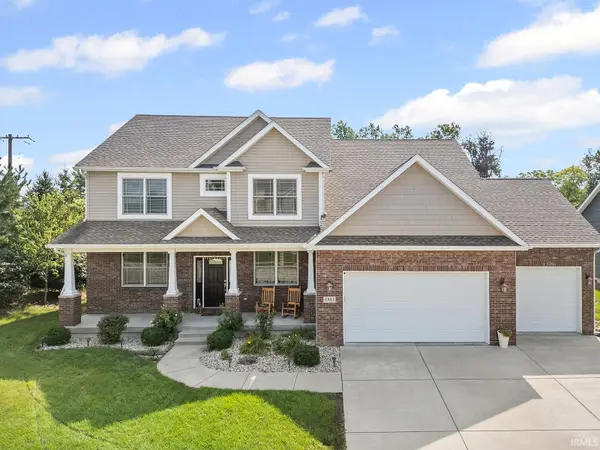 $785,000Active5 beds 5 baths4,455 sq. ft.
$785,000Active5 beds 5 baths4,455 sq. ft.5981 Petunia Place, West Lafayette, IN 47906
MLS# 202531420Listed by: @PROPERTIES - Open Sun, 12 to 3pmNew
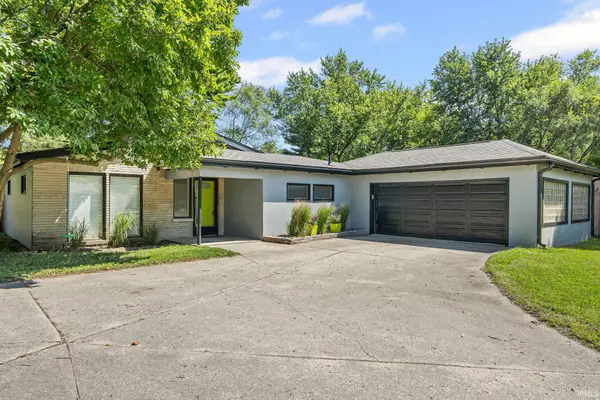 $345,000Active3 beds 2 baths1,616 sq. ft.
$345,000Active3 beds 2 baths1,616 sq. ft.816 Lindberg Road, West Lafayette, IN 47906
MLS# 202531322Listed by: RE/MAX AT THE CROSSING
