4213 Division Road, West Lafayette, IN 47906
Local realty services provided by:ERA Crossroads
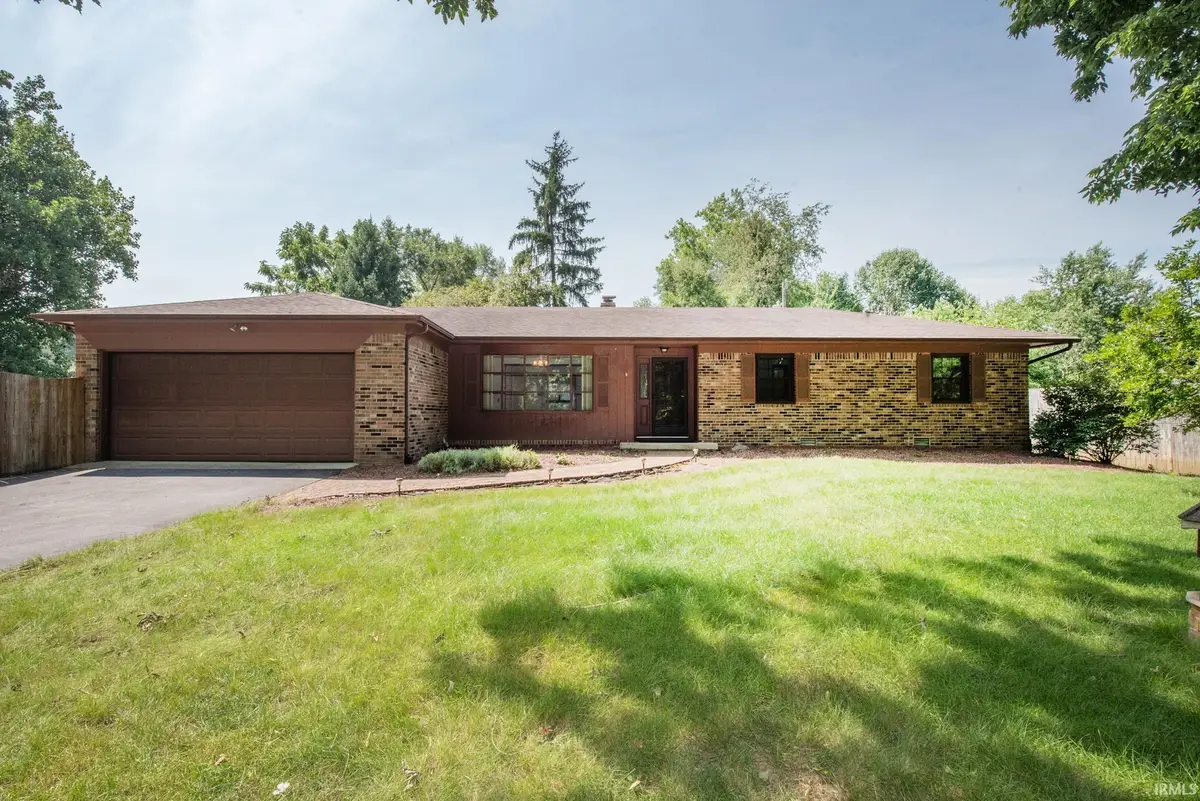
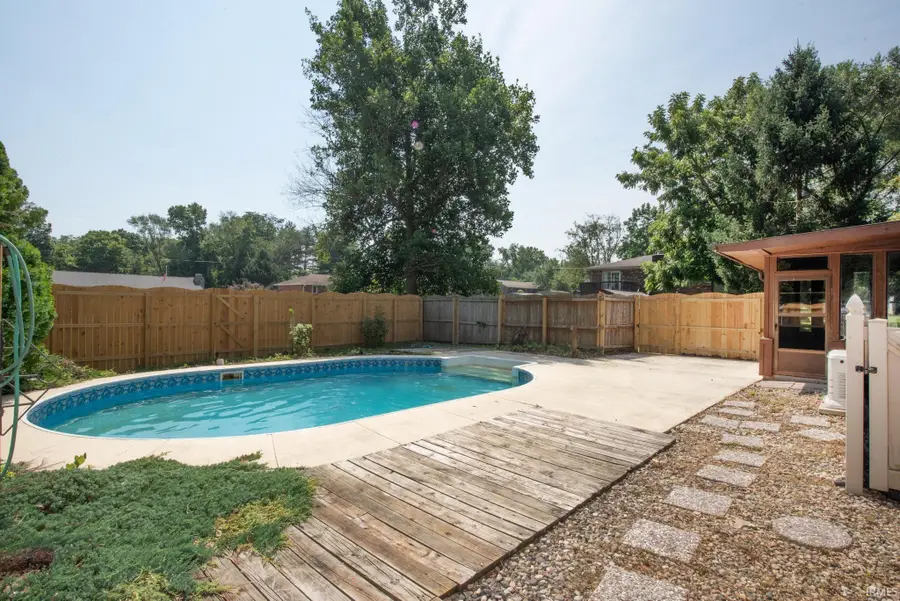
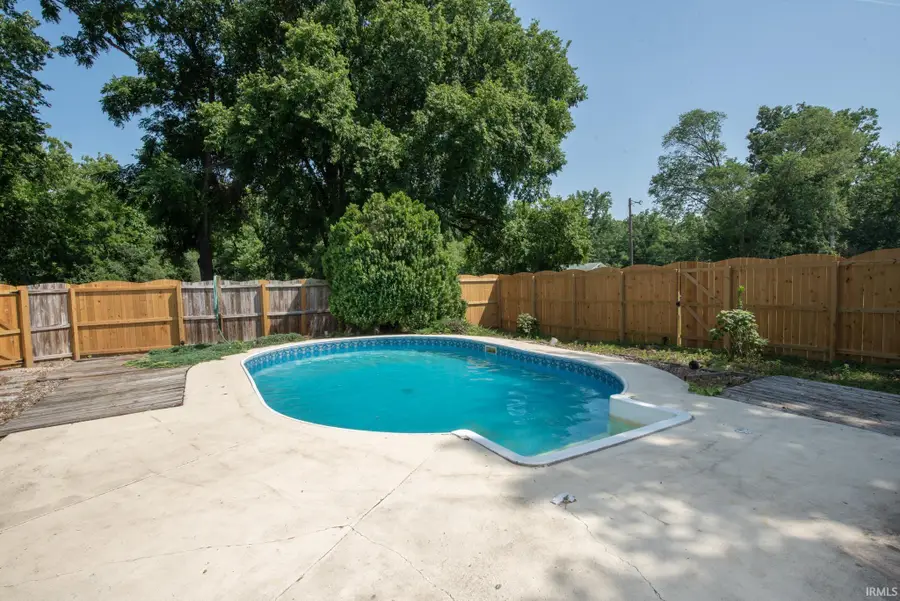
Listed by:lauren alexanderCell: 765-543-5947
Office:keller williams lafayette
MLS#:202528888
Source:Indiana Regional MLS
Price summary
- Price:$299,000
- Price per sq. ft.:$167.23
About this home
Welcome to your private sanctuary on a spacious corner lot! This beautifully appointed 3-bedroom home offers a lifestyle of comfort, convenience, and charm. Picture yourself stepping into an inviting sunroom flooded with natural light—an ideal spot for morning coffee . A whole-house generator ensures power through any outage. Cozy up by the wood-burning fireplace in the living room on chilly evenings. Relax or swim in your sparkling pool, surrounded by a fully fenced wood privacy yard. An open pool-side patio provides seamless flow from indoor to outdoor living—perfect for summer barbecues, family gatherings, or peaceful stargazing. With mature landscaping and spacious front and side yards, there’s ample space for gardening, pets, or play.
Contact an agent
Home facts
- Year built:1975
- Listing Id #:202528888
- Added:21 day(s) ago
- Updated:August 14, 2025 at 03:03 PM
Rooms and interior
- Bedrooms:3
- Total bathrooms:2
- Full bathrooms:2
- Living area:1,788 sq. ft.
Heating and cooling
- Cooling:Central Air
- Heating:Forced Air, Gas
Structure and exterior
- Roof:Asphalt, Shingle
- Year built:1975
- Building area:1,788 sq. ft.
- Lot area:0.63 Acres
Schools
- High school:William Henry Harrison
- Middle school:Klondike
- Elementary school:Klondike
Utilities
- Water:Well
- Sewer:Septic
Finances and disclosures
- Price:$299,000
- Price per sq. ft.:$167.23
- Tax amount:$1,373
New listings near 4213 Division Road
- New
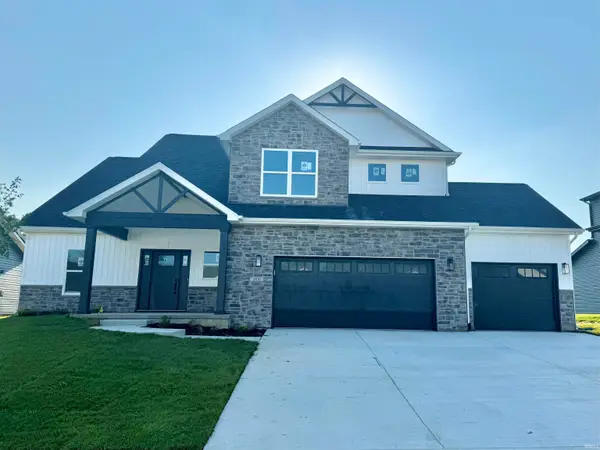 $484,900Active3 beds 3 baths2,467 sq. ft.
$484,900Active3 beds 3 baths2,467 sq. ft.1800 White Eagle Court, West Lafayette, IN 47906
MLS# 202532273Listed by: RAECO REALTY - New
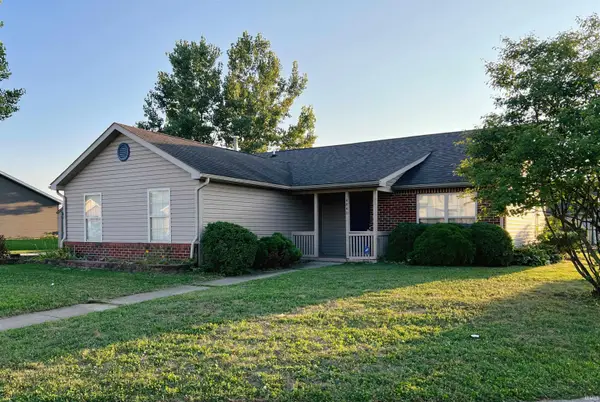 $278,000Active3 beds 2 baths1,297 sq. ft.
$278,000Active3 beds 2 baths1,297 sq. ft.4440 N Candlewick Lane, West Lafayette, IN 47906
MLS# 202532189Listed by: SWEET HOME REALTY - New
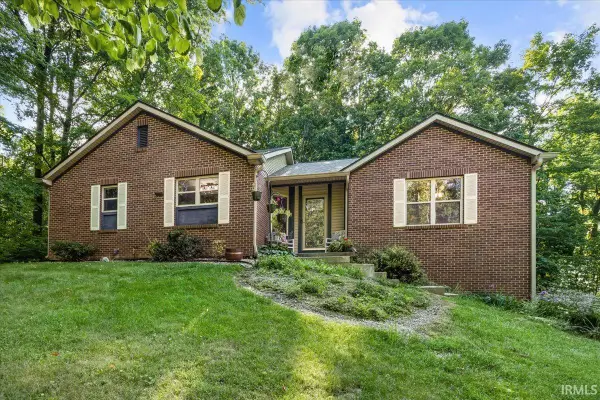 $449,900Active3 beds 2 baths1,702 sq. ft.
$449,900Active3 beds 2 baths1,702 sq. ft.1532 Benson Drive, West Lafayette, IN 47906
MLS# 202532169Listed by: TRUEBLOOD REAL ESTATE  $335,000Pending3 beds 2 baths1,772 sq. ft.
$335,000Pending3 beds 2 baths1,772 sq. ft.950 Kingrail Drive, West Lafayette, IN 47906
MLS# 202531744Listed by: BERKSHIREHATHAWAY HS IN REALTY- New
 $489,900Active3 beds 2 baths2,219 sq. ft.
$489,900Active3 beds 2 baths2,219 sq. ft.1937 Mud Creek Court, West Lafayette, IN 47906
MLS# 202531745Listed by: C&C HOME REALTY - New
 $780,000Active3 beds 3 baths3,550 sq. ft.
$780,000Active3 beds 3 baths3,550 sq. ft.8201 Us Hwy 52 West Highway, West Lafayette, IN 47906
MLS# 202531671Listed by: FATHOM REALTY - New
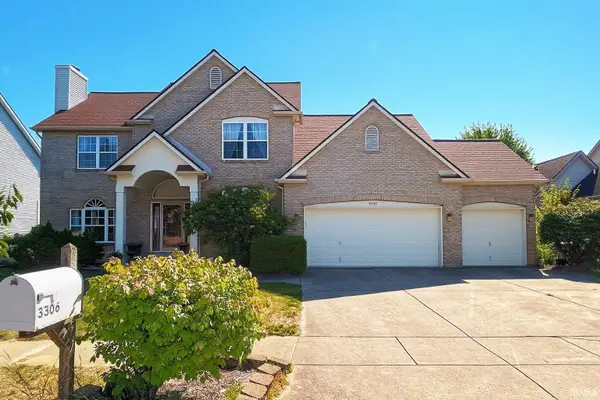 $699,000Active4 beds 4 baths3,548 sq. ft.
$699,000Active4 beds 4 baths3,548 sq. ft.3306 Crawford Street, West Lafayette, IN 47906
MLS# 202531632Listed by: SWEET HOME REALTY - Open Sat, 12 to 2pmNew
 $425,000Active3 beds 2 baths2,477 sq. ft.
$425,000Active3 beds 2 baths2,477 sq. ft.238 Connolly Street, West Lafayette, IN 47906
MLS# 202531463Listed by: PLATINUM REALTY GROUP - New
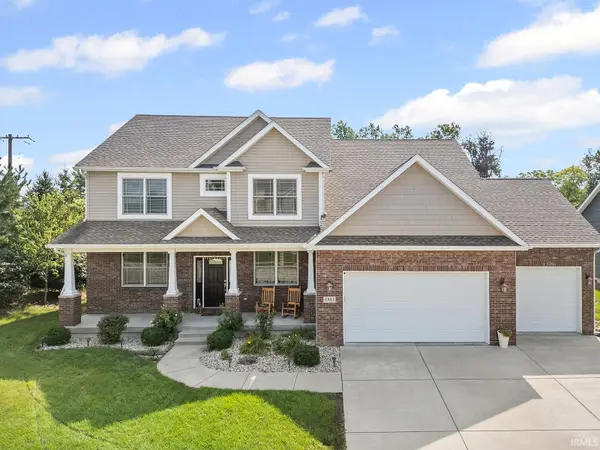 $785,000Active5 beds 5 baths4,455 sq. ft.
$785,000Active5 beds 5 baths4,455 sq. ft.5981 Petunia Place, West Lafayette, IN 47906
MLS# 202531420Listed by: @PROPERTIES - Open Sun, 12 to 3pmNew
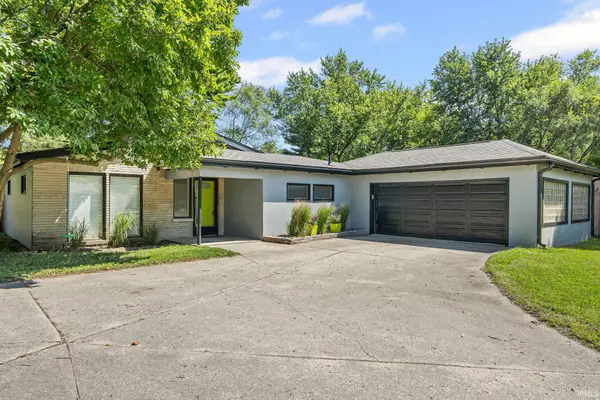 $345,000Active3 beds 2 baths1,616 sq. ft.
$345,000Active3 beds 2 baths1,616 sq. ft.816 Lindberg Road, West Lafayette, IN 47906
MLS# 202531322Listed by: RE/MAX AT THE CROSSING
