4346 Blithedale Drive, West Lafayette, IN 47906
Local realty services provided by:ERA First Advantage Realty, Inc.
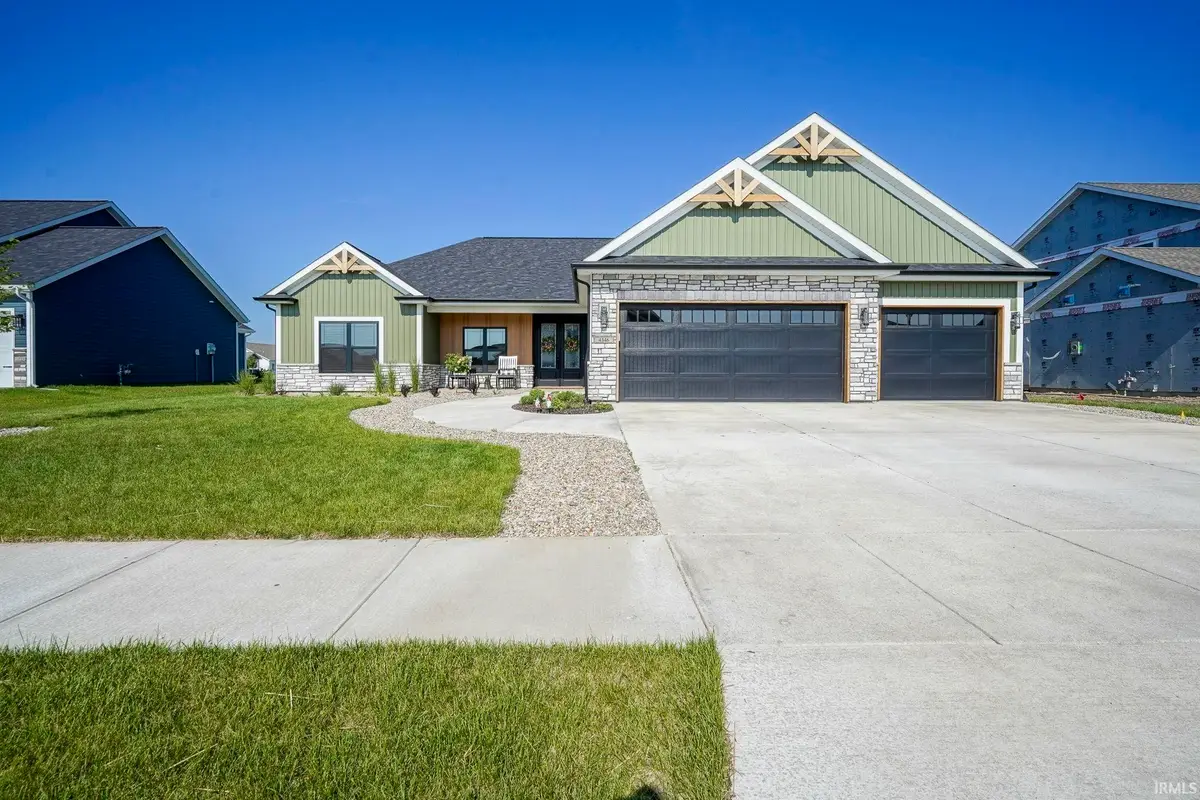
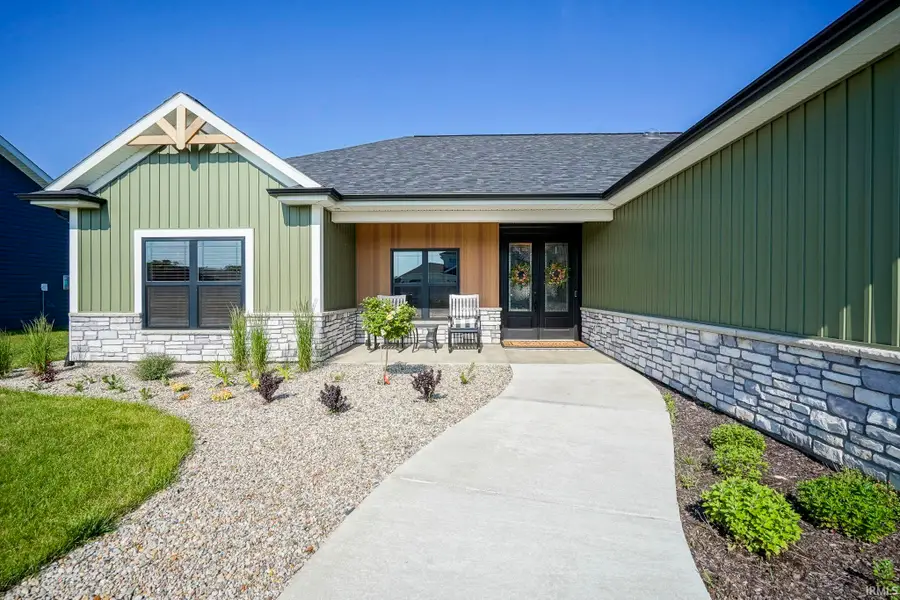
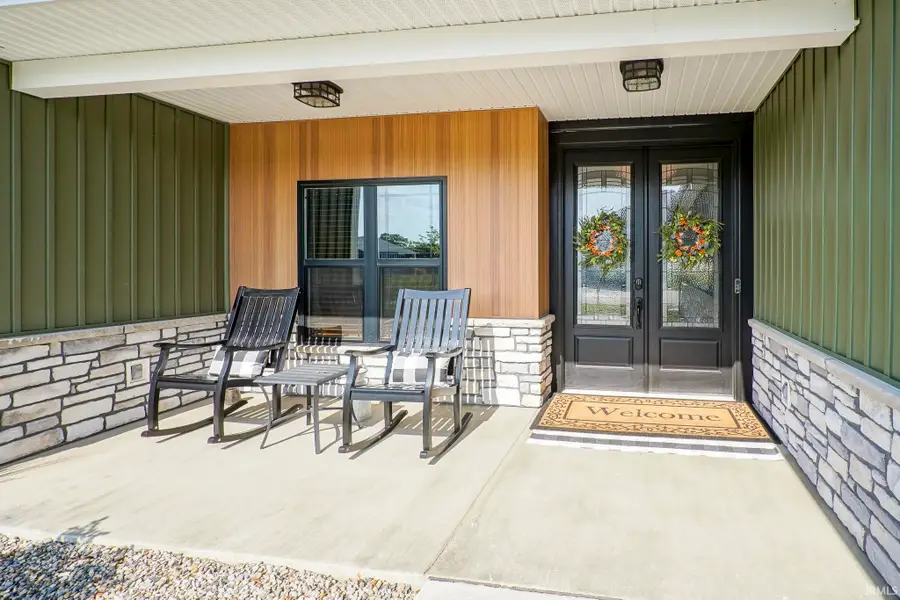
Listed by:michelle wagonerAgt: 765-427-8386
Office:keller williams lafayette
MLS#:202521992
Source:Indiana Regional MLS
Price summary
- Price:$539,900
- Price per sq. ft.:$208.94
- Monthly HOA dues:$25
About this home
ONE YEAR OLD EXQUISTE CUSTOM HOME -Step into this nearly new, thoughtfully upgraded home where no detail has been overlooked—from premium built-ins to pond-side serenity in West Lafayette’s sought-after Auburn Meadows. Offering nearly 2,600 square feet of beautifully designed living space on a scenic ¼-acre pond lot, this one-year-old home is located in the TSC school district (Burnett Creek, Battle Ground, and Harrison High School) and minutes from I-65, US 52, SR 43, Purdue University, and local shopping and dining. Inside, you’ll find a warm and welcoming open layout filled with stylish upgrades, custom finishes, and smart design: Designer Kitchen with Painted wood range hood with striking navy base cabinetry and quartz countertops, Built-in oven/microwave combo + separate gas cooktop, Walk-in pantry with Closet Concepts storage system, Glass tile backsplash and oversized island with pendant lighting, & Skylight tubes add abundant natural light. Stylish Great Room with Shiplapped fireplace wall with brick hearth, Custom built-ins flanking the fireplace with HDMI and integrated sound system, Rear surround in-ceiling speakers, Dry bar with beverage refrigerator, wine bottle and glassware storage, & French doors leading to the heated sunroom. Sunroom Sanctuary with Stone fireplace with TV mount, Durable lifetime flooring, & Gorgeous pond views through wall-to-wall windows. Primary Suite Retreat with Spacious bedroom with pond views, Ensuite bath with wood-accent wall, dual vanity, tiled shower, and heated floors, & Large walk-in closet with Closet Concepts system. Additional Highlights include: Tiled shower/tub combo in guest bath, Private home office with dual pocket doors and custom built-ins, Expanded mud/laundry room with folding counter, hanging bar & built-in cubbies, Grand foyer with double front doors and chandelier, & an Oversized 3-car garage. In addition, enjoy the Outdoor Living & Curb Appeal including Covered front porch with seating area, Professional landscaping with stone perimeter edging and mulch beds, Extra-wide 6’ sidewalk from driveway to entry and enlarged patio for entertaining, & the Serene fountain pond directly behind the home.
Contact an agent
Home facts
- Year built:2023
- Listing Id #:202521992
- Added:65 day(s) ago
- Updated:August 14, 2025 at 07:26 AM
Rooms and interior
- Bedrooms:3
- Total bathrooms:2
- Full bathrooms:2
- Living area:2,584 sq. ft.
Heating and cooling
- Cooling:Central Air
- Heating:Forced Air, Gas
Structure and exterior
- Roof:Asphalt, Shingle
- Year built:2023
- Building area:2,584 sq. ft.
- Lot area:0.25 Acres
Schools
- High school:William Henry Harrison
- Middle school:Battle Ground
- Elementary school:Burnett Creek
Utilities
- Water:City
- Sewer:City
Finances and disclosures
- Price:$539,900
- Price per sq. ft.:$208.94
- Tax amount:$551
New listings near 4346 Blithedale Drive
- New
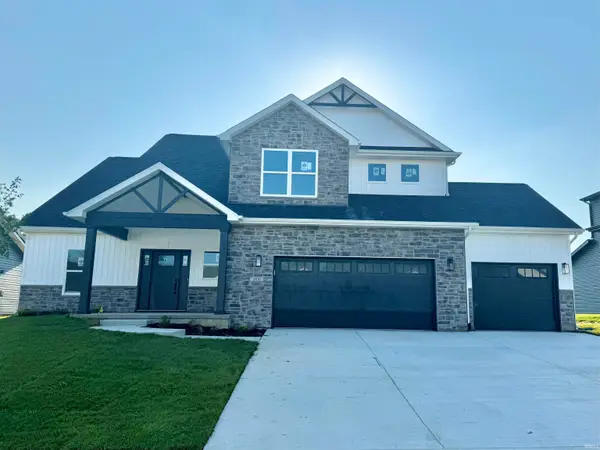 $484,900Active3 beds 3 baths2,467 sq. ft.
$484,900Active3 beds 3 baths2,467 sq. ft.1800 White Eagle Court, West Lafayette, IN 47906
MLS# 202532273Listed by: RAECO REALTY - New
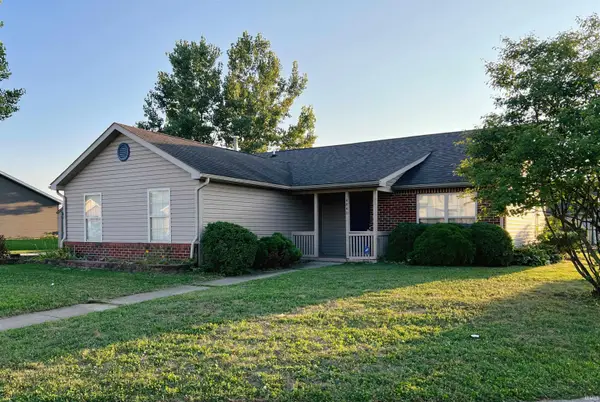 $278,000Active3 beds 2 baths1,297 sq. ft.
$278,000Active3 beds 2 baths1,297 sq. ft.4440 N Candlewick Lane, West Lafayette, IN 47906
MLS# 202532189Listed by: SWEET HOME REALTY - New
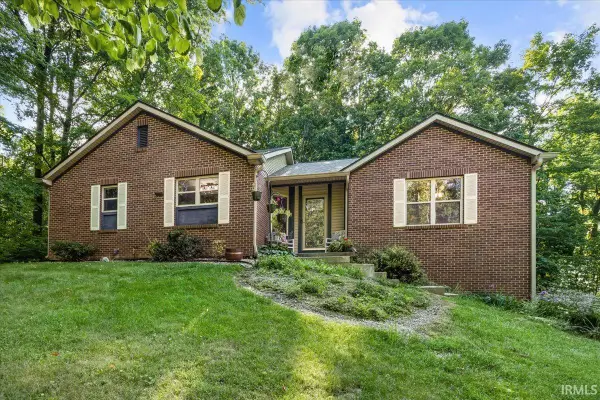 $449,900Active3 beds 2 baths1,702 sq. ft.
$449,900Active3 beds 2 baths1,702 sq. ft.1532 Benson Drive, West Lafayette, IN 47906
MLS# 202532169Listed by: TRUEBLOOD REAL ESTATE  $335,000Pending3 beds 2 baths1,772 sq. ft.
$335,000Pending3 beds 2 baths1,772 sq. ft.950 Kingrail Drive, West Lafayette, IN 47906
MLS# 202531744Listed by: BERKSHIREHATHAWAY HS IN REALTY- New
 $489,900Active3 beds 2 baths2,219 sq. ft.
$489,900Active3 beds 2 baths2,219 sq. ft.1937 Mud Creek Court, West Lafayette, IN 47906
MLS# 202531745Listed by: C&C HOME REALTY - New
 $780,000Active3 beds 3 baths3,550 sq. ft.
$780,000Active3 beds 3 baths3,550 sq. ft.8201 Us Hwy 52 West Highway, West Lafayette, IN 47906
MLS# 202531671Listed by: FATHOM REALTY - New
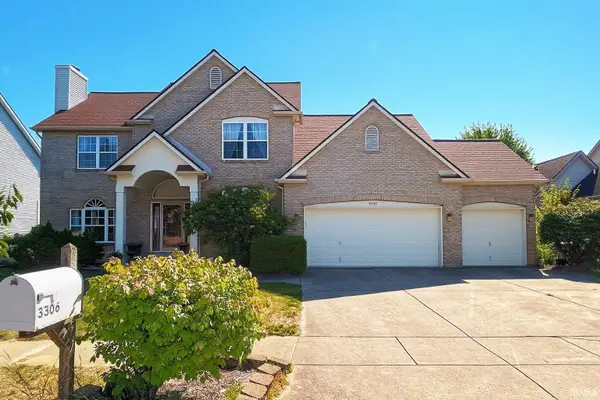 $699,000Active4 beds 4 baths3,548 sq. ft.
$699,000Active4 beds 4 baths3,548 sq. ft.3306 Crawford Street, West Lafayette, IN 47906
MLS# 202531632Listed by: SWEET HOME REALTY - Open Sat, 12 to 2pmNew
 $425,000Active3 beds 2 baths2,477 sq. ft.
$425,000Active3 beds 2 baths2,477 sq. ft.238 Connolly Street, West Lafayette, IN 47906
MLS# 202531463Listed by: PLATINUM REALTY GROUP - New
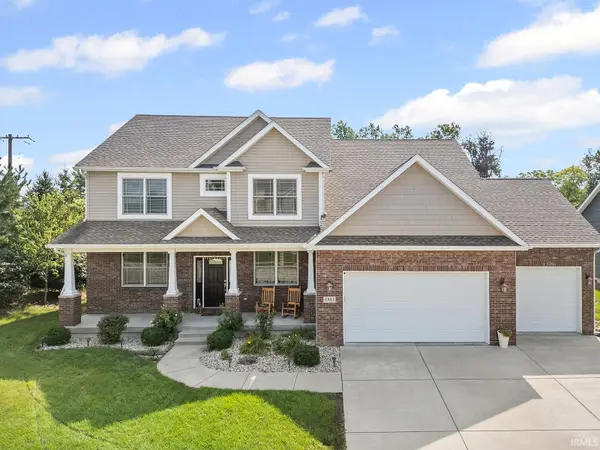 $785,000Active5 beds 5 baths4,455 sq. ft.
$785,000Active5 beds 5 baths4,455 sq. ft.5981 Petunia Place, West Lafayette, IN 47906
MLS# 202531420Listed by: @PROPERTIES - Open Sun, 12 to 3pmNew
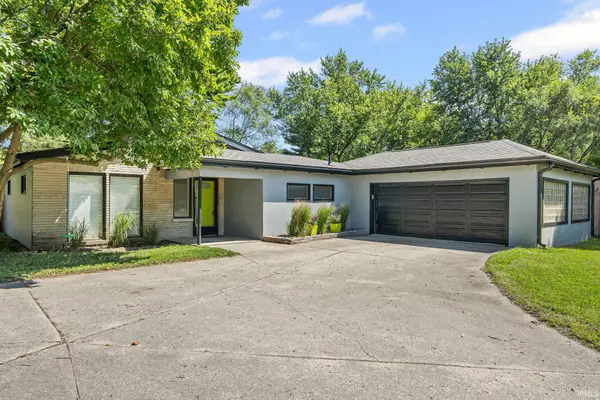 $345,000Active3 beds 2 baths1,616 sq. ft.
$345,000Active3 beds 2 baths1,616 sq. ft.816 Lindberg Road, West Lafayette, IN 47906
MLS# 202531322Listed by: RE/MAX AT THE CROSSING
