4413 Cairnapple Court, West Lafayette, IN 47906
Local realty services provided by:ERA Crossroads
Listed by: jill davisCell: 765-414-0579
Office: berkshirehathaway hs in realty
MLS#:202545800
Source:Indiana Regional MLS
Price summary
- Price:$399,900
- Price per sq. ft.:$176.17
- Monthly HOA dues:$50
About this home
4413 Cairnapple Ct. sits in the heart of the highly sought-after Stonehenge subdivision and delivers that “this is the one” feeling the moment you walk in. This well-cared-for nearly 2300 SF ranch offers a bright, easy layout with rich hardwood floors, a true split-level floorplan, and a welcoming living room highlighted by a gas-log fireplace. With some recent interior paint and updated lighting, a fresh and inviting atmosphere is felt throughout the home. The kitchen is a standout, built for anyone who loves to cook or gather - solid surface countertops, a large island with seating, a gas cooktop, Haas custom cabinetry, and a generous pantry. You also get a cozy nook for everyday meals and a formal dining area for gatherings. The home is equipped with Anderson windows and solid wood interior shutters throughout, adding lasting quality and comfort to every room. A convenient laundry room sits just off the garage, complete with a utility sink and a Maytag washer and dryer that stay with the home. The sunroom offers a peaceful spot to unwind year-round and leads to an outdoor setup made for relaxing: an oversized covered and open patio, beautiful landscaping, and a fully fenced backyard. Thoughtful storage is everywhere, including pull-down attic access in the garage. The primary suite feels like its own wing, complete with a private bath featuring a dual sink, a separate built-in makeup counter, a ceramic tile step-in shower, and a huge walk-in closet. Two additional spacious bedrooms and a full bath round out the comfortable, functional layout. Located close to shopping, dining, schools, and Purdue University, this home blends quality upgrades with an inviting atmosphere. You will even discover a neighborhood community clubhouse, pool and playground for endless fun - a true must-see in Stonehenge!
Contact an agent
Home facts
- Year built:2011
- Listing ID #:202545800
- Added:40 day(s) ago
- Updated:December 24, 2025 at 02:45 AM
Rooms and interior
- Bedrooms:3
- Total bathrooms:2
- Full bathrooms:2
- Living area:2,270 sq. ft.
Heating and cooling
- Cooling:Central Air
- Heating:Forced Air, Gas
Structure and exterior
- Roof:Asphalt, Shingle
- Year built:2011
- Building area:2,270 sq. ft.
- Lot area:0.25 Acres
Schools
- High school:William Henry Harrison
- Middle school:Klondike
- Elementary school:Klondike
Utilities
- Water:City
- Sewer:City
Finances and disclosures
- Price:$399,900
- Price per sq. ft.:$176.17
- Tax amount:$2,456
New listings near 4413 Cairnapple Court
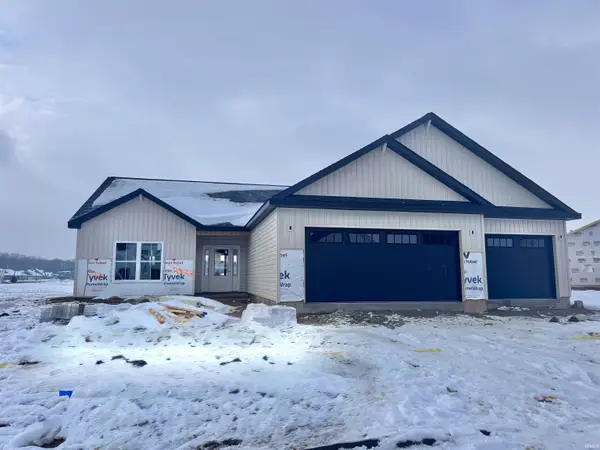 $409,900Pending3 beds 2 baths1,953 sq. ft.
$409,900Pending3 beds 2 baths1,953 sq. ft.4072 Peterborough Road, West Lafayette, IN 47906
MLS# 202549056Listed by: RAECO REALTY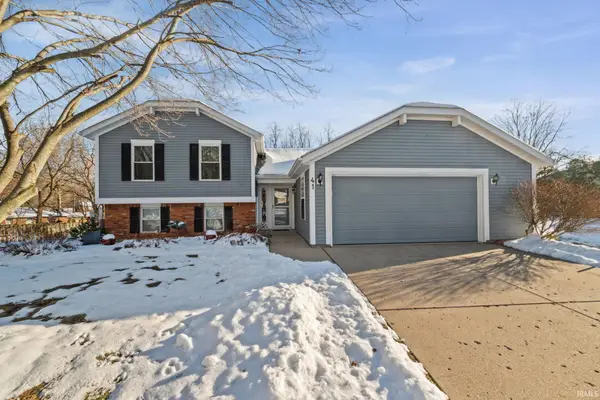 $325,000Active3 beds 2 baths1,596 sq. ft.
$325,000Active3 beds 2 baths1,596 sq. ft.41 Peregrine Court, West Lafayette, IN 47906
MLS# 202548604Listed by: F.C. TUCKER/SHOOK- New
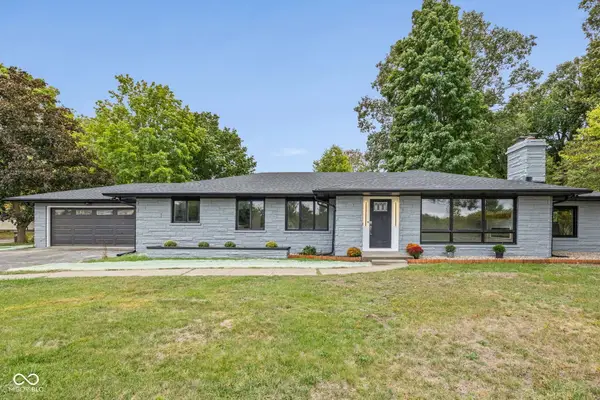 $644,900Active4 beds 3 baths5,385 sq. ft.
$644,900Active4 beds 3 baths5,385 sq. ft.1201 Lindberg Road, West Lafayette, IN 47906
MLS# 22076636Listed by: TOTALIS REAL ESTATE SOLUTIONS 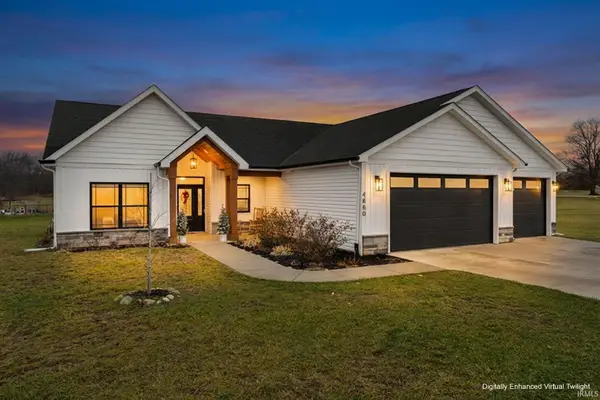 $579,900Active3 beds 3 baths2,138 sq. ft.
$579,900Active3 beds 3 baths2,138 sq. ft.4880 N 225 W, West Lafayette, IN 47906
MLS# 202548808Listed by: RAECO REALTY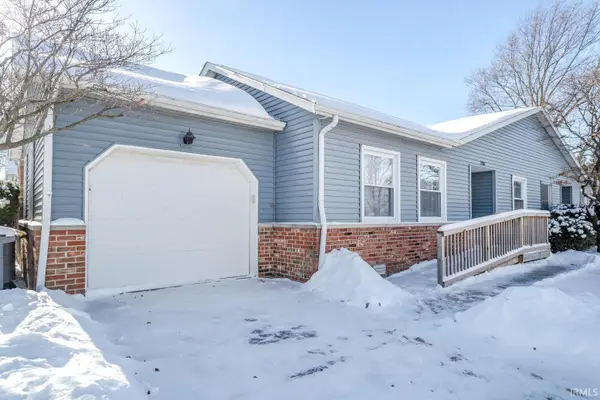 $209,900Active2 beds 2 baths1,081 sq. ft.
$209,900Active2 beds 2 baths1,081 sq. ft.208 W Navajo Street, West Lafayette, IN 47906
MLS# 202548780Listed by: KELLER WILLIAMS LAFAYETTE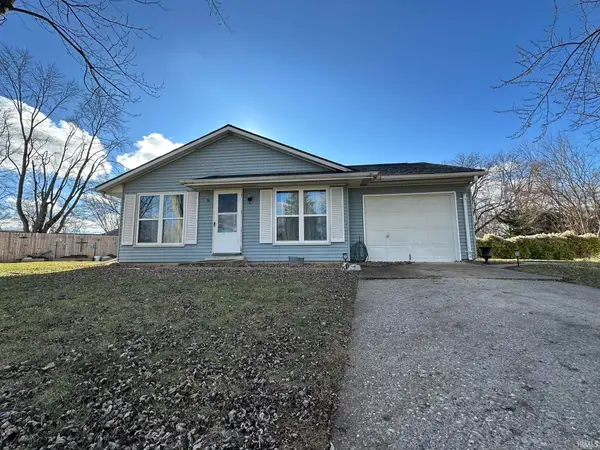 $205,000Active3 beds 1 baths1,000 sq. ft.
$205,000Active3 beds 1 baths1,000 sq. ft.34 Lee Court, West Lafayette, IN 47906
MLS# 202548629Listed by: INDIANA LEGACY CO., LLC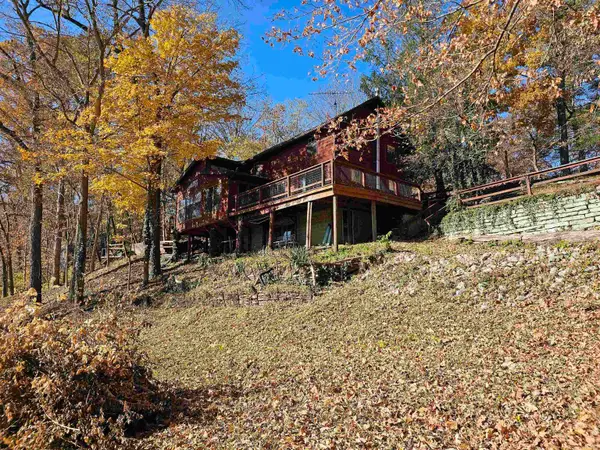 $450,000Active3 beds 3 baths2,776 sq. ft.
$450,000Active3 beds 3 baths2,776 sq. ft.5845 Huston Road, West Lafayette, IN 47906
MLS# 202548570Listed by: SUTTER RLTY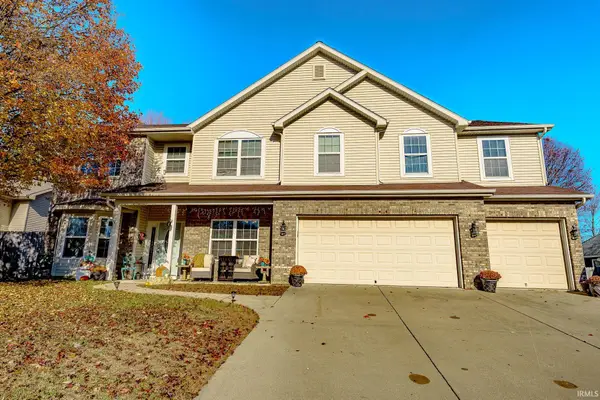 $499,900Active4 beds 3 baths3,479 sq. ft.
$499,900Active4 beds 3 baths3,479 sq. ft.2532 Yeoman Lane, West Lafayette, IN 47906
MLS# 202548486Listed by: TRUEBLOOD REAL ESTATE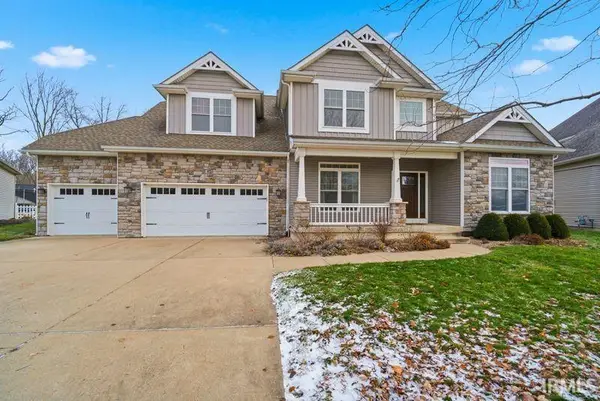 $659,900Active6 beds 4 baths4,304 sq. ft.
$659,900Active6 beds 4 baths4,304 sq. ft.3414 Burnley Drive, West Lafayette, IN 47906
MLS# 202548412Listed by: ENCORE SOTHEBY'S INTERNATIONAL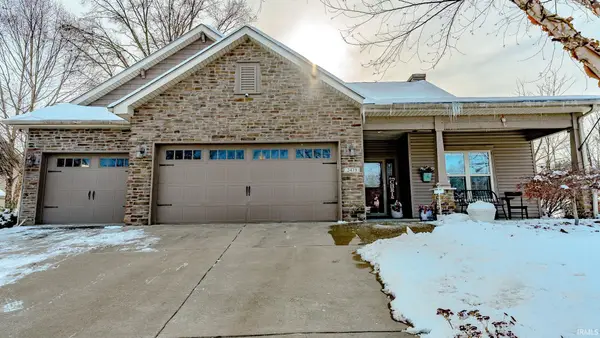 $479,000Active4 beds 3 baths2,420 sq. ft.
$479,000Active4 beds 3 baths2,420 sq. ft.2479 Taino Drive, West Lafayette, IN 47906
MLS# 202548221Listed by: KELLER WILLIAMS LAFAYETTE
