5198 Gardenia Court, West Lafayette, IN 47906
Local realty services provided by:ERA First Advantage Realty, Inc.
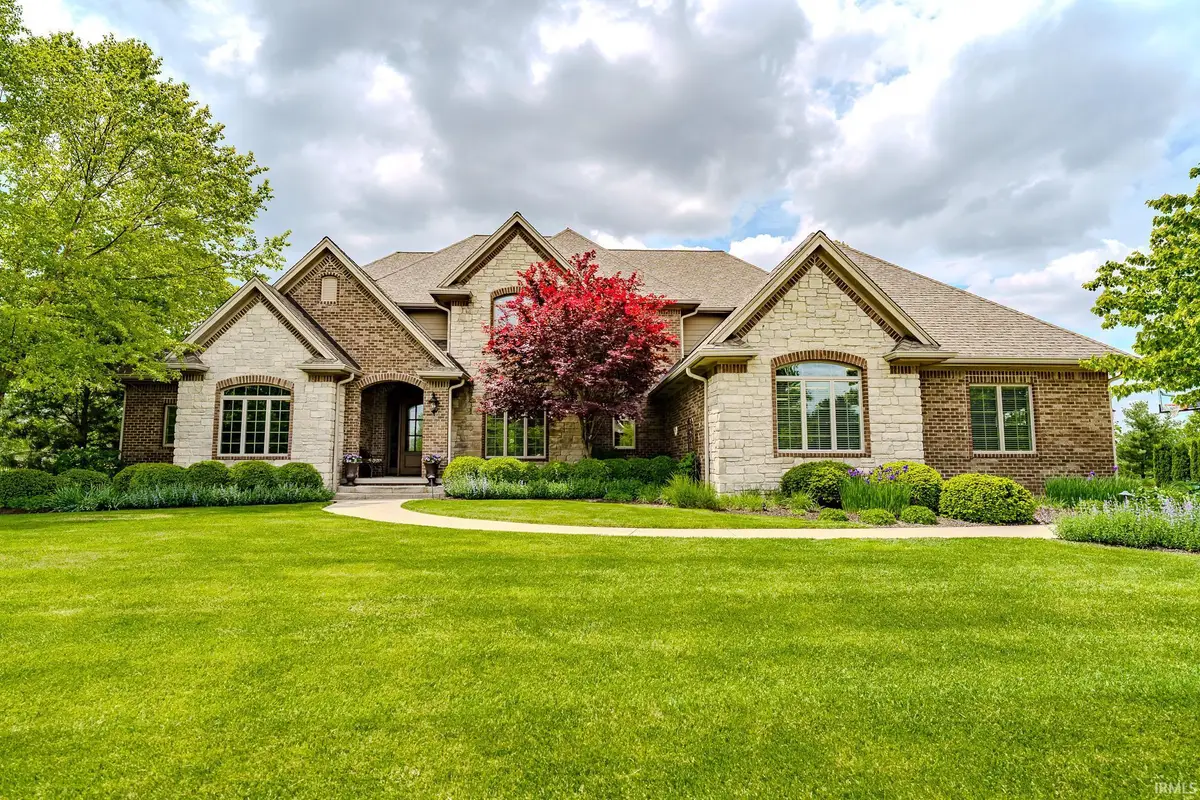
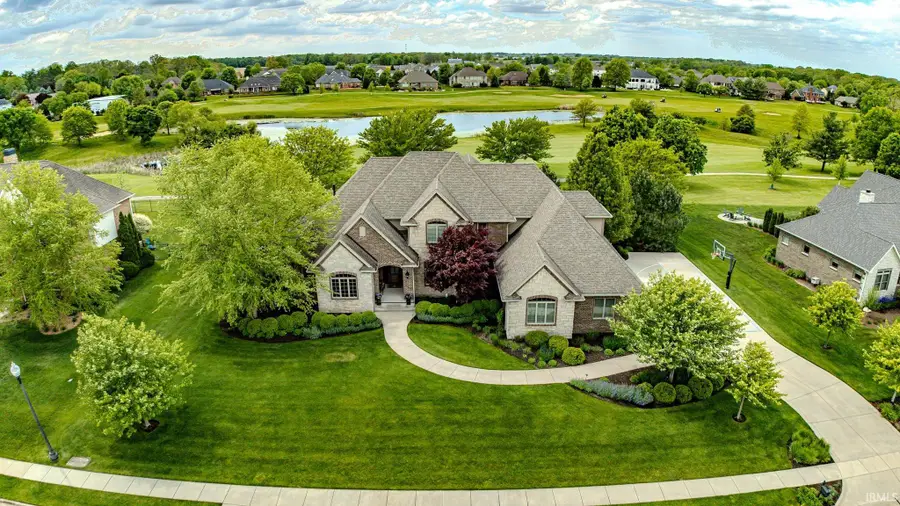
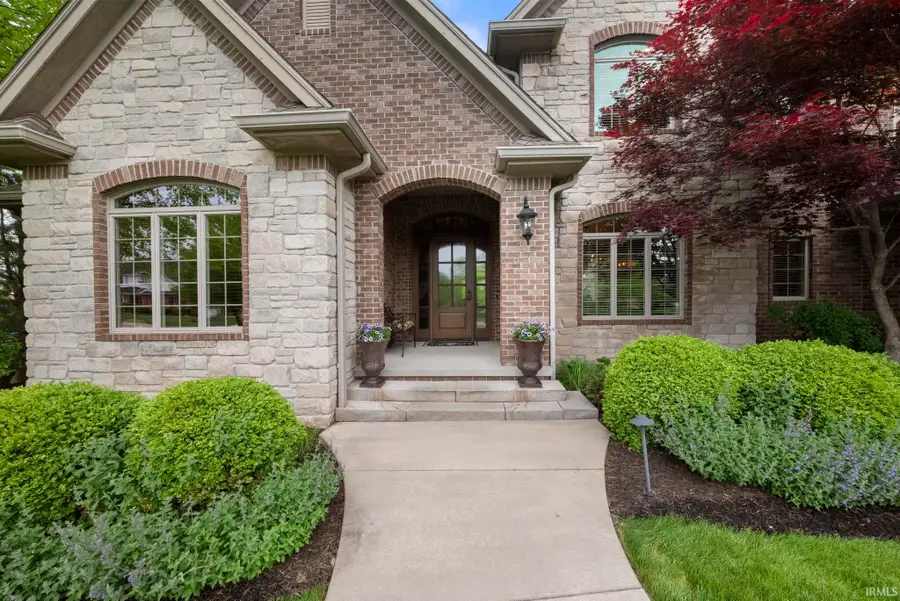
Listed by:luann parkerAgt: 765-490-0520
Office:keller williams lafayette
MLS#:202517906
Source:Indiana Regional MLS
Price summary
- Price:$1,435,000
- Price per sq. ft.:$220.26
- Monthly HOA dues:$50
About this home
Welcome to your dream home located on the 16th hole of Coyote Crossing Golf course with panoramic views and tranquil living. This exquisite 5-6 bedroom home with 4.5 baths custom built 2x6 construction for superior insulation and quality craftsmanship. Curved suspended staircases and soaring ceilings make for a dramatic entry. Mansford ceiling and built in cabinets create an inspiring work space. Main level suite is a true retreat with fireplace and air tub for a spa-like ambiance. Kitchen complete with granite countertops, walk in pantry, warming drawer, induction cook-top, and custom cabinetry. Perfect for entertaining the lower level boasts a kitchenette/bar, pool table and recreation area. Large covered porch, patio space with firepit, pickleball court, and more. Taxes will be reduced to about half with the homestead exemption added.
Contact an agent
Home facts
- Year built:2011
- Listing Id #:202517906
- Added:90 day(s) ago
- Updated:August 14, 2025 at 07:26 AM
Rooms and interior
- Bedrooms:6
- Total bathrooms:5
- Full bathrooms:4
- Living area:6,386 sq. ft.
Heating and cooling
- Cooling:Central Air
- Heating:Electric, Gas, Heat Pump
Structure and exterior
- Roof:Shingle
- Year built:2011
- Building area:6,386 sq. ft.
- Lot area:0.57 Acres
Schools
- High school:William Henry Harrison
- Middle school:Battle Ground
- Elementary school:Burnett Creek
Utilities
- Water:City
- Sewer:City
Finances and disclosures
- Price:$1,435,000
- Price per sq. ft.:$220.26
- Tax amount:$12,625
New listings near 5198 Gardenia Court
- New
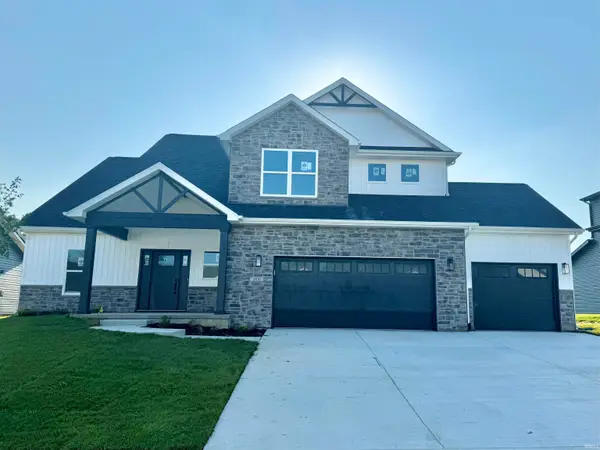 $484,900Active3 beds 3 baths2,467 sq. ft.
$484,900Active3 beds 3 baths2,467 sq. ft.1800 White Eagle Court, West Lafayette, IN 47906
MLS# 202532273Listed by: RAECO REALTY - New
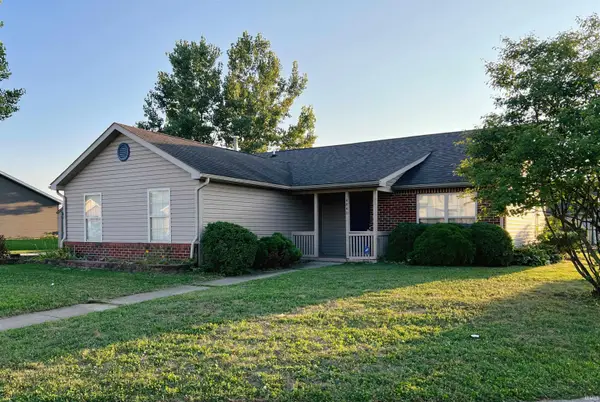 $278,000Active3 beds 2 baths1,297 sq. ft.
$278,000Active3 beds 2 baths1,297 sq. ft.4440 N Candlewick Lane, West Lafayette, IN 47906
MLS# 202532189Listed by: SWEET HOME REALTY - New
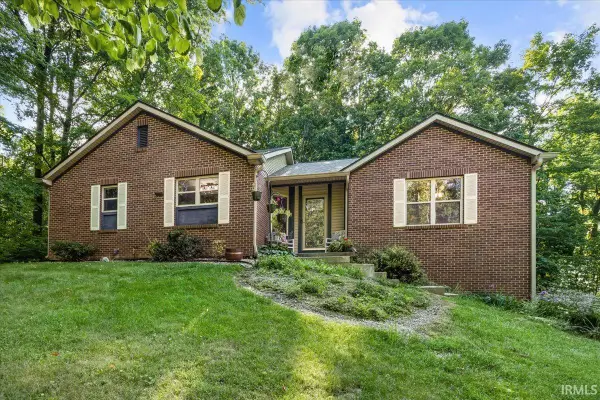 $449,900Active3 beds 2 baths1,702 sq. ft.
$449,900Active3 beds 2 baths1,702 sq. ft.1532 Benson Drive, West Lafayette, IN 47906
MLS# 202532169Listed by: TRUEBLOOD REAL ESTATE  $335,000Pending3 beds 2 baths1,772 sq. ft.
$335,000Pending3 beds 2 baths1,772 sq. ft.950 Kingrail Drive, West Lafayette, IN 47906
MLS# 202531744Listed by: BERKSHIREHATHAWAY HS IN REALTY- New
 $489,900Active3 beds 2 baths2,219 sq. ft.
$489,900Active3 beds 2 baths2,219 sq. ft.1937 Mud Creek Court, West Lafayette, IN 47906
MLS# 202531745Listed by: C&C HOME REALTY - New
 $780,000Active3 beds 3 baths3,550 sq. ft.
$780,000Active3 beds 3 baths3,550 sq. ft.8201 Us Hwy 52 West Highway, West Lafayette, IN 47906
MLS# 202531671Listed by: FATHOM REALTY - New
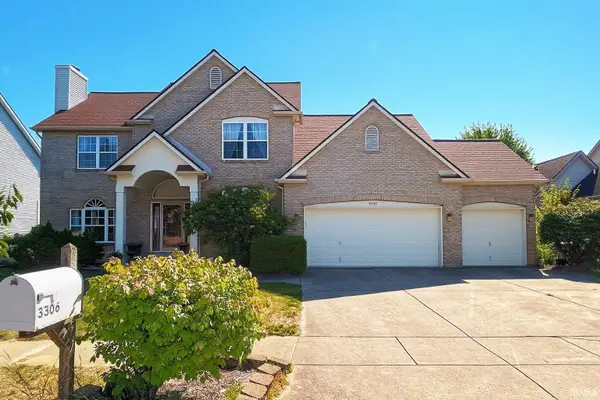 $699,000Active4 beds 4 baths3,548 sq. ft.
$699,000Active4 beds 4 baths3,548 sq. ft.3306 Crawford Street, West Lafayette, IN 47906
MLS# 202531632Listed by: SWEET HOME REALTY - Open Sat, 12 to 2pmNew
 $425,000Active3 beds 2 baths2,477 sq. ft.
$425,000Active3 beds 2 baths2,477 sq. ft.238 Connolly Street, West Lafayette, IN 47906
MLS# 202531463Listed by: PLATINUM REALTY GROUP - New
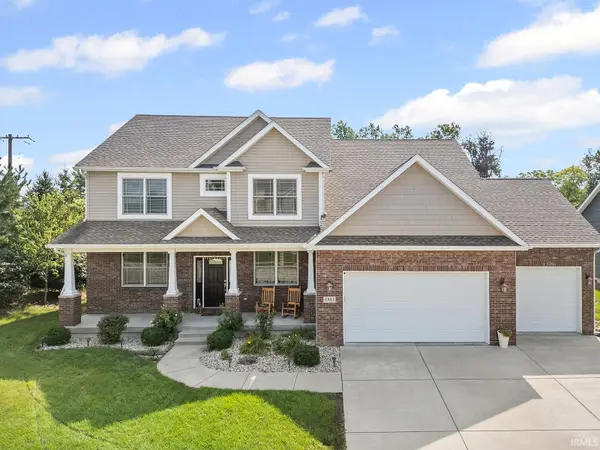 $785,000Active5 beds 5 baths4,455 sq. ft.
$785,000Active5 beds 5 baths4,455 sq. ft.5981 Petunia Place, West Lafayette, IN 47906
MLS# 202531420Listed by: @PROPERTIES - Open Sun, 12 to 3pmNew
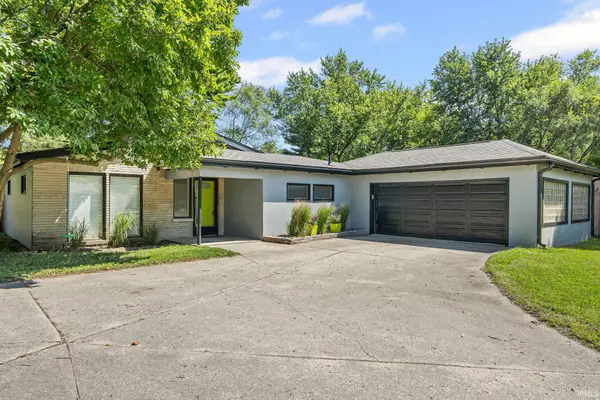 $345,000Active3 beds 2 baths1,616 sq. ft.
$345,000Active3 beds 2 baths1,616 sq. ft.816 Lindberg Road, West Lafayette, IN 47906
MLS# 202531322Listed by: RE/MAX AT THE CROSSING
