5424 Crocus Drive, West Lafayette, IN 47906
Local realty services provided by:ERA First Advantage Realty, Inc.
Listed by:cara gudemanAgt: 765-427-7194
Office:keller williams lafayette
MLS#:202528100
Source:Indiana Regional MLS
Price summary
- Price:$675,000
- Price per sq. ft.:$171.49
- Monthly HOA dues:$25
About this home
Experience refined living in this exceptional 4BD/3BA ranch nestled in the desirable Oak Ridge subdivision. Boasting over 3,500 finished sqft, this home blends elegance and function with soaring 8-ft interior doors, custom built-ins accented by cedar beams, and a gourmet kitchen featuring soft-close cabinetry. The open, split-bedroom floor plan with an office offers privacy and flexibility, while the finished basement with a stylish wet bar is perfect for gatherings. Lush landscaping with irrigation, an inviting covered porch, and a 3-car garage with attic storage elevate outdoor comfort. Ideally located near Purdue University, Purdue Research Park, I-65, Coyote Crossing Golf Course, shopping and schools. Schedule your private showing today!
Contact an agent
Home facts
- Year built:2018
- Listing ID #:202528100
- Added:68 day(s) ago
- Updated:September 24, 2025 at 07:23 AM
Rooms and interior
- Bedrooms:4
- Total bathrooms:3
- Full bathrooms:3
- Living area:3,712 sq. ft.
Heating and cooling
- Cooling:Central Air
- Heating:Forced Air, Gas
Structure and exterior
- Roof:Asphalt
- Year built:2018
- Building area:3,712 sq. ft.
- Lot area:0.3 Acres
Schools
- High school:William Henry Harrison
- Middle school:Battle Ground
- Elementary school:Burnett Creek
Utilities
- Water:City
- Sewer:City
Finances and disclosures
- Price:$675,000
- Price per sq. ft.:$171.49
- Tax amount:$3,735
New listings near 5424 Crocus Drive
- New
 $389,900Active2 beds 2 baths1,418 sq. ft.
$389,900Active2 beds 2 baths1,418 sq. ft.661 Tamarind Drive, West Lafayette, IN 47906
MLS# 202538379Listed by: KELLER WILLIAMS LAFAYETTE - New
 $674,900Active3 beds 3 baths2,918 sq. ft.
$674,900Active3 beds 3 baths2,918 sq. ft.6100 Gilwell Drive, West Lafayette, IN 47906
MLS# 202538365Listed by: KELLER WILLIAMS LAFAYETTE - New
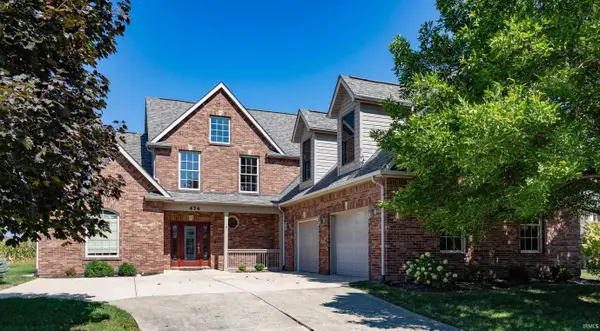 $525,000Active3 beds 3 baths2,831 sq. ft.
$525,000Active3 beds 3 baths2,831 sq. ft.474 Sinclair Drive, West Lafayette, IN 47906
MLS# 202538341Listed by: SOROLA PROPERTY MGMT. INC. - New
 $549,900Active2 beds 2 baths2,158 sq. ft.
$549,900Active2 beds 2 baths2,158 sq. ft.641 Tamarind Drive, West Lafayette, IN 47906
MLS# 202538346Listed by: KELLER WILLIAMS LAFAYETTE - New
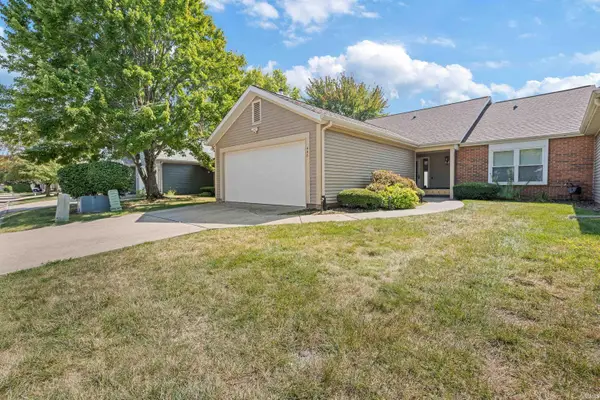 $274,900Active2 beds 2 baths1,612 sq. ft.
$274,900Active2 beds 2 baths1,612 sq. ft.448 Westview Circle, West Lafayette, IN 47906
MLS# 202538221Listed by: MARTINO REALTY & AUCTIONEERS - MONTICELLO - New
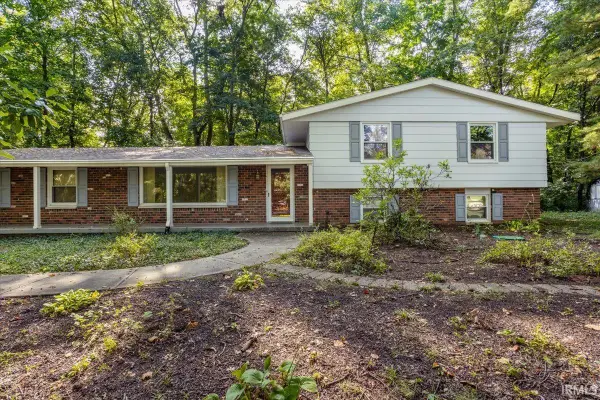 $370,000Active4 beds 3 baths2,108 sq. ft.
$370,000Active4 beds 3 baths2,108 sq. ft.2540 Shagbark Lane, West Lafayette, IN 47906
MLS# 202538105Listed by: RE/MAX AT THE CROSSING - New
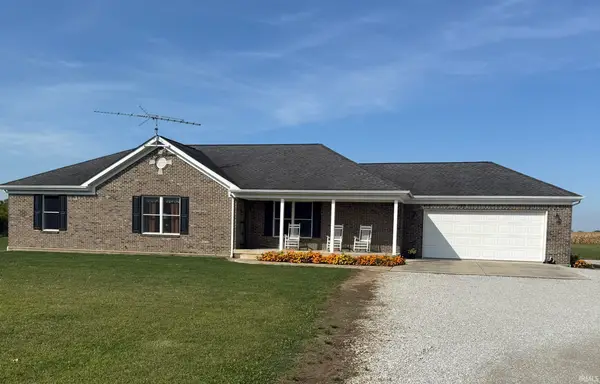 $549,900Active3 beds 2 baths1,782 sq. ft.
$549,900Active3 beds 2 baths1,782 sq. ft.4552 N 800 W, West Lafayette, IN 47906
MLS# 202538114Listed by: MAITLEN REALTY 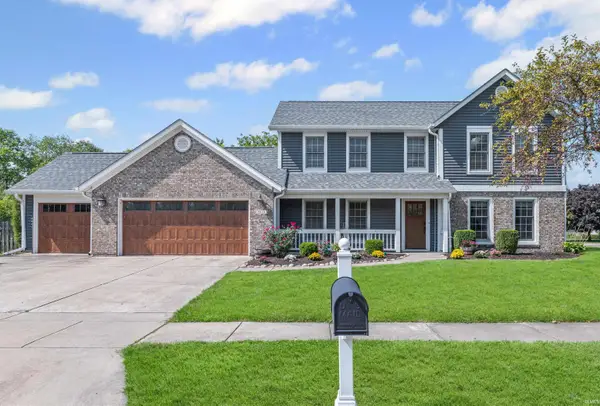 $439,900Pending4 beds 3 baths2,192 sq. ft.
$439,900Pending4 beds 3 baths2,192 sq. ft.3425 Morgan Street, West Lafayette, IN 47906
MLS# 202538023Listed by: KELLER WILLIAMS LAFAYETTE- New
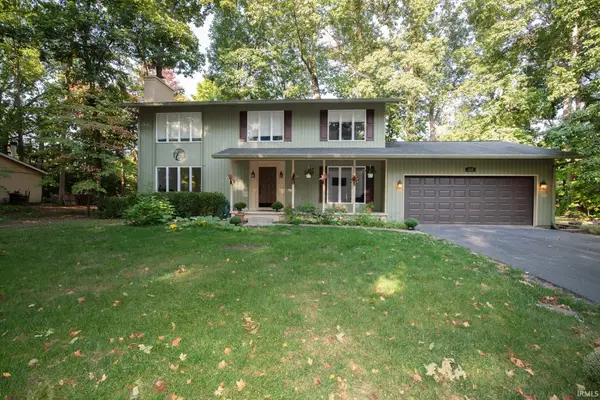 $448,000Active5 beds 4 baths2,250 sq. ft.
$448,000Active5 beds 4 baths2,250 sq. ft.112 Northwood Drive, West Lafayette, IN 47906
MLS# 202537991Listed by: F.C. TUCKER/SHOOK - New
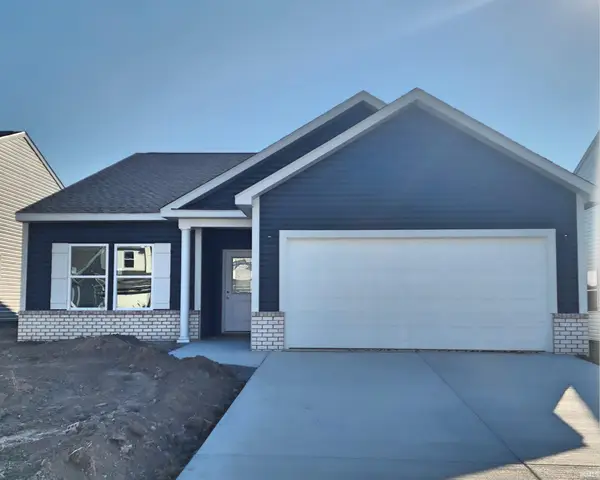 $324,900Active3 beds 2 baths1,621 sq. ft.
$324,900Active3 beds 2 baths1,621 sq. ft.5781 Elswick (lot 27 Mat) Drive, West Lafayette, IN 47906
MLS# 202537961Listed by: TIMBERSTONE REALTY
