6043 Flintlock Drive, West Lafayette, IN 47906
Local realty services provided by:ERA Crossroads
Listed by: jill davisCell: 765-414-0579
Office: berkshirehathaway hs in realty
MLS#:202544964
Source:Indiana Regional MLS
Price summary
- Price:$315,000
- Price per sq. ft.:$192.78
- Monthly HOA dues:$8.33
About this home
Welcome to 6043 Flintlock Drive, tucked inside the always-popular Shawnee Ridge neighborhood in West Lafayette. This spacious 3-bedroom, 2 bath ranch gives you more than 1600 square feet of easy, comfortable living - and it shows the moment you walk in. The owner has taken great care of the home, with big-ticket updates including a brand-new furnace, AC, and water heater (all in October 2025). Step inside to stunning new hardwood floors and fresh paint that run through the entry/hall, living room, and dining area. The living room is somewhere you'll want to spend all your time, with vaulted ceilings, tons of natural light, and a cozy corner gas fireplace ready for winter evenings. The kitchen is a standout with new quartz countertops that include breakfast bar seating, luxury vinyl plank flooring, gorgeous backsplash, plenty of pantry space, and a sunny eat-in area that makes mornings easy. The primary suite gives you room to unwind, complete with a private bath that features a soaking tub, separate step-in shower, and a huge walk-in closet. The laundry room is practical and efficient, with a utility sink and a washer/dryer that stay with the home. Two additional bedrooms and a nicely updated guest bath round out the interior. The backyard might be your favorite part… private, peaceful, and ready for gatherings on the oversized deck. There’s also a handy storage shed for tools and yard gear. Out front, the covered porch is perfect for morning coffee or watching a good rain roll through. The two-car attached garage adds even more convenience. And of course, the location checks every box: quick access to dining, shopping, schools, and Purdue University. Don’t miss this gem of a home that is ready for someone to move right in and start enjoying!
Contact an agent
Home facts
- Year built:2001
- Listing ID #:202544964
- Added:98 day(s) ago
- Updated:February 10, 2026 at 08:36 AM
Rooms and interior
- Bedrooms:3
- Total bathrooms:2
- Full bathrooms:2
- Living area:1,634 sq. ft.
Heating and cooling
- Cooling:Central Air
- Heating:Forced Air, Gas
Structure and exterior
- Roof:Asphalt, Shingle
- Year built:2001
- Building area:1,634 sq. ft.
- Lot area:0.23 Acres
Schools
- High school:William Henry Harrison
- Middle school:Battle Ground
- Elementary school:Battle Ground
Utilities
- Water:City
- Sewer:City
Finances and disclosures
- Price:$315,000
- Price per sq. ft.:$192.78
- Tax amount:$2,374
New listings near 6043 Flintlock Drive
- New
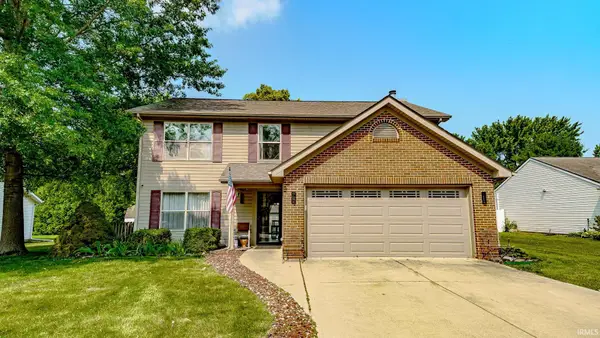 $315,000Active4 beds 3 baths2,328 sq. ft.
$315,000Active4 beds 3 baths2,328 sq. ft.2036 Longspur Drive, West Lafayette, IN 47906
MLS# 202604256Listed by: KELLER WILLIAMS LAFAYETTE - Open Sun, 12 to 2pmNew
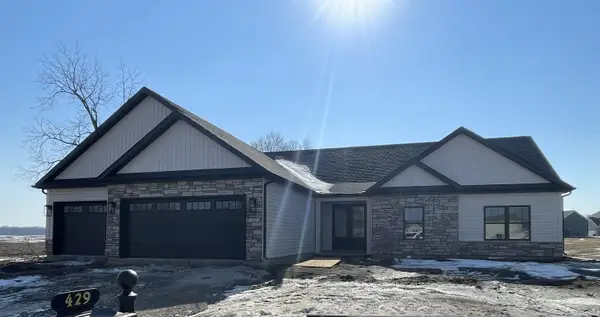 $484,900Active3 beds 3 baths2,079 sq. ft.
$484,900Active3 beds 3 baths2,079 sq. ft.429 Carlton Drive, West Lafayette, IN 47906
MLS# 202604231Listed by: BERKSHIREHATHAWAY HS IN REALTY - New
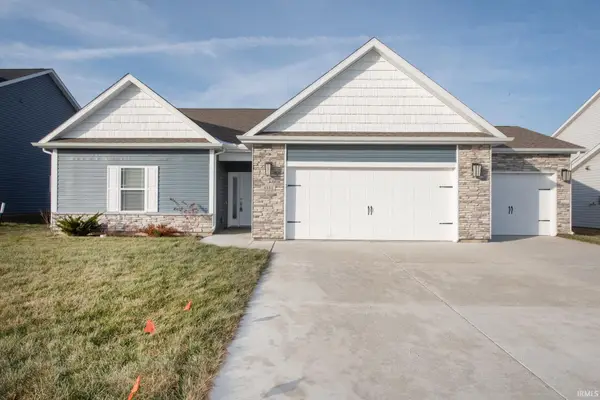 $410,000Active3 beds 2 baths1,808 sq. ft.
$410,000Active3 beds 2 baths1,808 sq. ft.4440 Foal Drive, West Lafayette, IN 47906
MLS# 202604233Listed by: F.C. TUCKER/SHOOK - New
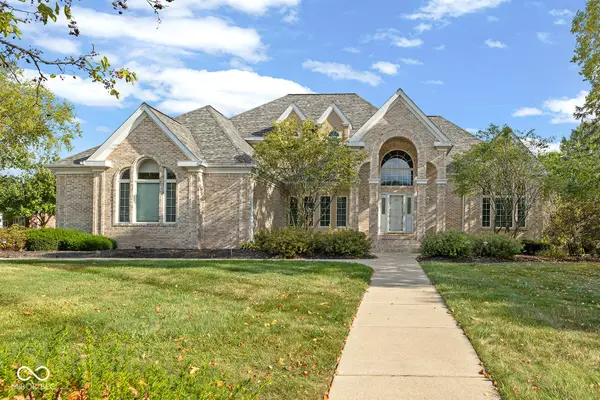 $999,000Active6 beds 6 baths6,869 sq. ft.
$999,000Active6 beds 6 baths6,869 sq. ft.3913 Sunnycroft Place, West Lafayette, IN 47906
MLS# 22078128Listed by: @PROPERTIES - New
 $399,000Active3 beds 3 baths2,304 sq. ft.
$399,000Active3 beds 3 baths2,304 sq. ft.2032 Old Oak Drive, West Lafayette, IN 47906
MLS# 202603958Listed by: C&C HOME REALTY - Open Sun, 1 to 3pmNew
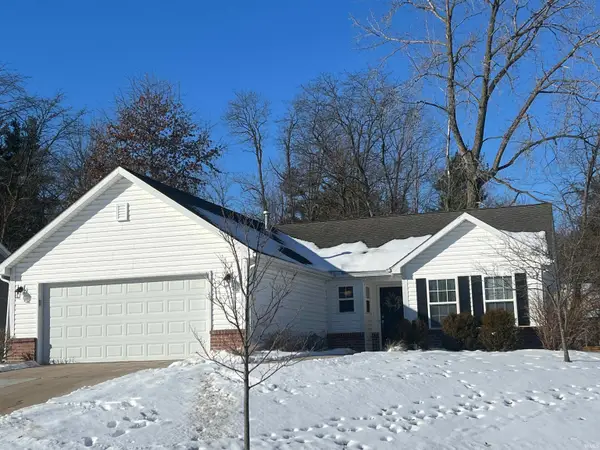 $364,900Active4 beds 2 baths1,485 sq. ft.
$364,900Active4 beds 2 baths1,485 sq. ft.6260 Musket Way, West Lafayette, IN 47906
MLS# 202603822Listed by: F.C. TUCKER/SHOOK - Open Sun, 1 to 3pmNew
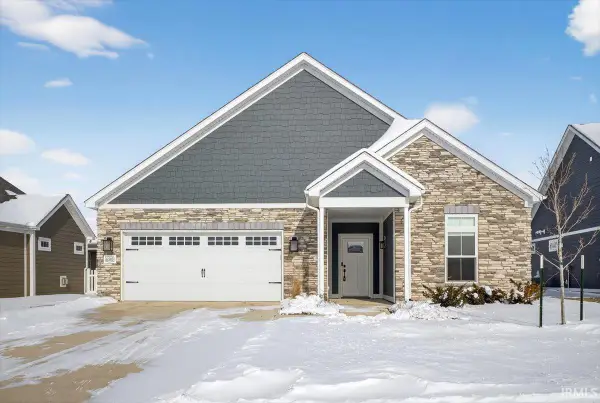 $435,000Active2 beds 2 baths1,776 sq. ft.
$435,000Active2 beds 2 baths1,776 sq. ft.680 Hazelwood Drive, West Lafayette, IN 47906
MLS# 202603725Listed by: TRUEBLOOD REAL ESTATE - New
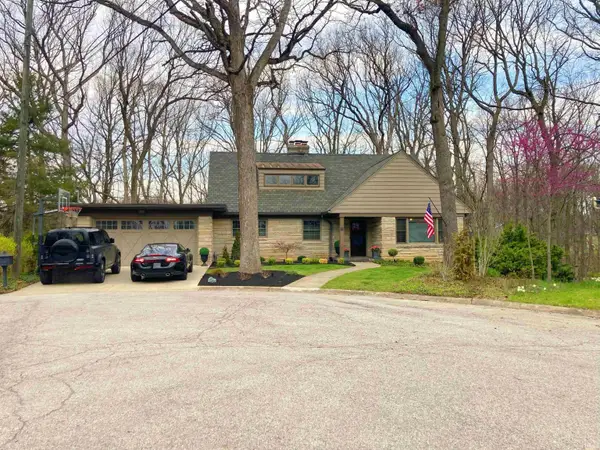 $879,000Active5 beds 4 baths3,896 sq. ft.
$879,000Active5 beds 4 baths3,896 sq. ft.320 Laurel Drive, West Lafayette, IN 47906
MLS# 202603703Listed by: WEIDA MANAGEMENT, LLC 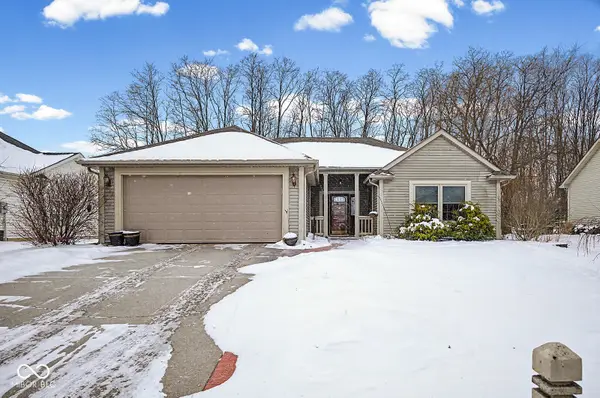 $300,000Pending4 beds 2 baths1,371 sq. ft.
$300,000Pending4 beds 2 baths1,371 sq. ft.2501 Musket Way, West Lafayette, IN 47906
MLS# 22082939Listed by: @PROPERTIES- New
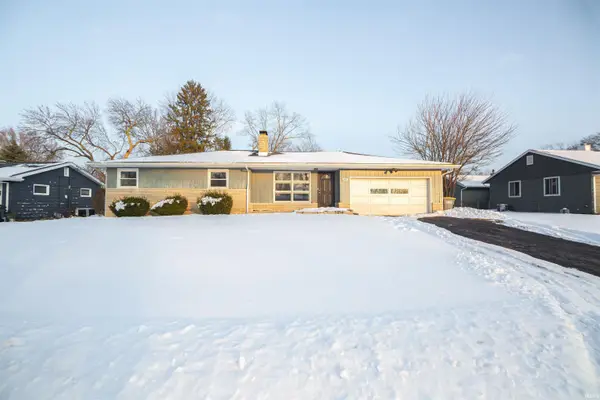 $339,900Active3 beds 2 baths1,422 sq. ft.
$339,900Active3 beds 2 baths1,422 sq. ft.2110 Carlisle Road, West Lafayette, IN 47906
MLS# 202603643Listed by: KELLER WILLIAMS LAFAYETTE

