6230 Gallegos Drive, West Lafayette, IN 47906
Local realty services provided by:ERA Crossroads

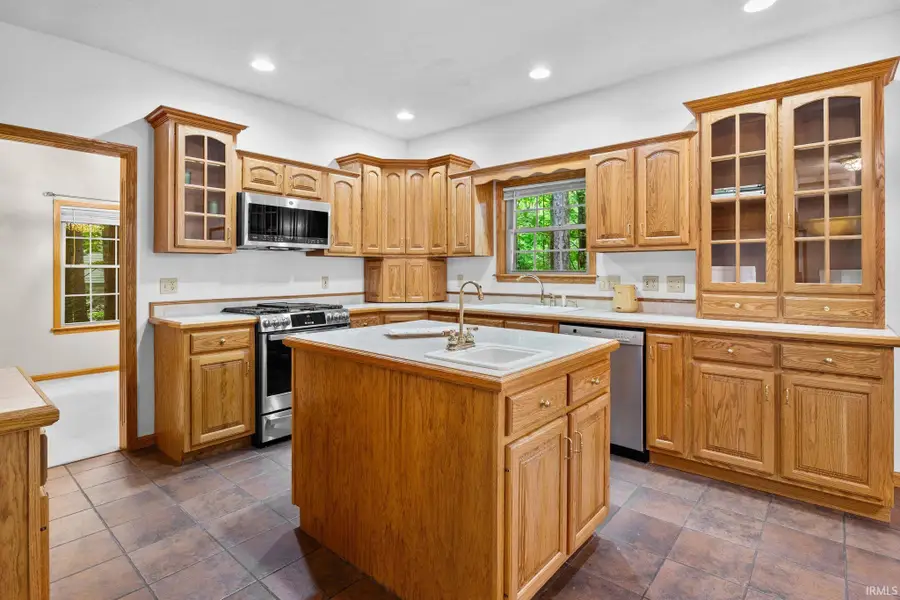
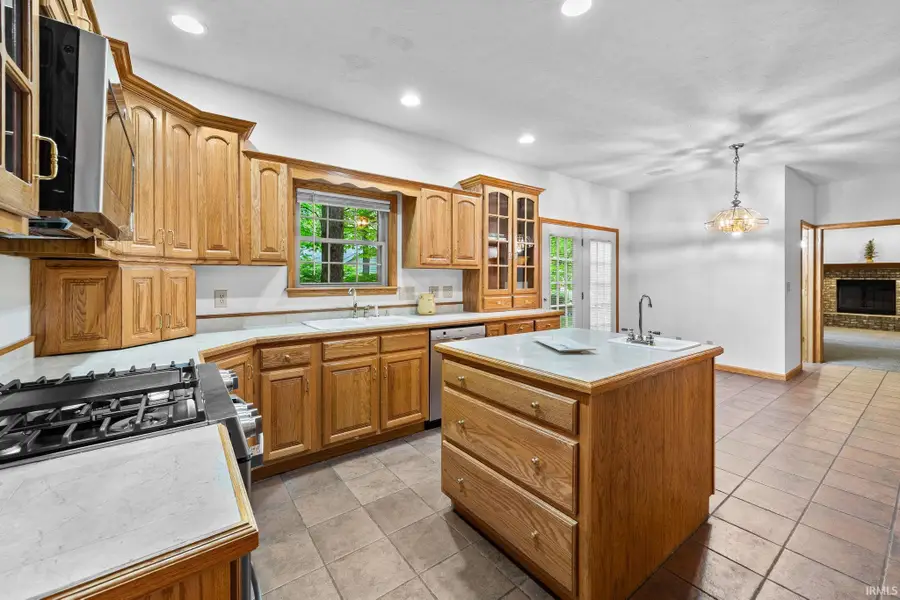
Listed by:reagan geswein
Office:lafayette listing realty llc.
MLS#:202519507
Source:Indiana Regional MLS
Price summary
- Price:$485,000
- Price per sq. ft.:$141.85
About this home
PRICE DROP AND OPEN HOUSE. Sunday July 13 1pm-3pm. Timeless Luxury Meets Woodland Serenity in This 5-Bedroom Custom Home Tucked away on a beautifully wooded lot, this distinguished custom-built residence offers an exceptional lifestyle defined by space, privacy, and enduring elegance. With 5 generously sized bedrooms, 3.5 baths, and a fully finished basement, every inch of this home has been thoughtfully designed for both comfort and sophistication. Craftsmanship shines throughout—from the rich oak cabinetry and trim to the solid wood doors and detailed finishes that exude classic appeal. The kitchen, perfectly positioned with views of the serene backyard, opens to a brick patio and fire pit—an idyllic setting for outdoor gatherings under the stars. Inside, refined living and entertaining spaces await. The formal dining room invites intimate dinners, while the living room’s stately fireplace provides a warm, welcoming focal point. A private study offers a quiet retreat, ideal for remote work or reflection. The expansive primary suite is a true haven, complete with a walk-in closet and a luxurious bath featuring a jacuzzi tub—your own private spa escape. Downstairs, the finished basement offers remarkable versatility with a home theater, kitchenette, and flexible living areas perfect for a game room, gym, or creative studio. Practical touches include a spacious laundry room, abundant storage, and an attached two-car garage. Just minutes from the conveniences of town and the campus of Purdue University, this one-of-a-kind property offers a rare balance of seclusion and accessibility—a forever home in a setting that never goes out of style
Contact an agent
Home facts
- Year built:1997
- Listing Id #:202519507
- Added:80 day(s) ago
- Updated:August 14, 2025 at 03:03 PM
Rooms and interior
- Bedrooms:5
- Total bathrooms:4
- Full bathrooms:3
- Living area:3,315 sq. ft.
Heating and cooling
- Cooling:Central Air
- Heating:Forced Air, Gas
Structure and exterior
- Year built:1997
- Building area:3,315 sq. ft.
- Lot area:0.4 Acres
Schools
- High school:William Henry Harrison
- Middle school:Battle Ground
- Elementary school:Battle Ground
Utilities
- Water:City
- Sewer:City
Finances and disclosures
- Price:$485,000
- Price per sq. ft.:$141.85
- Tax amount:$3,045
New listings near 6230 Gallegos Drive
- New
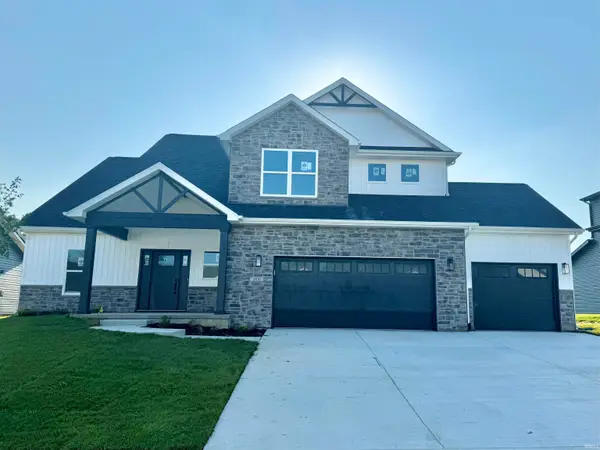 $484,900Active3 beds 3 baths2,467 sq. ft.
$484,900Active3 beds 3 baths2,467 sq. ft.1800 White Eagle Court, West Lafayette, IN 47906
MLS# 202532273Listed by: RAECO REALTY - New
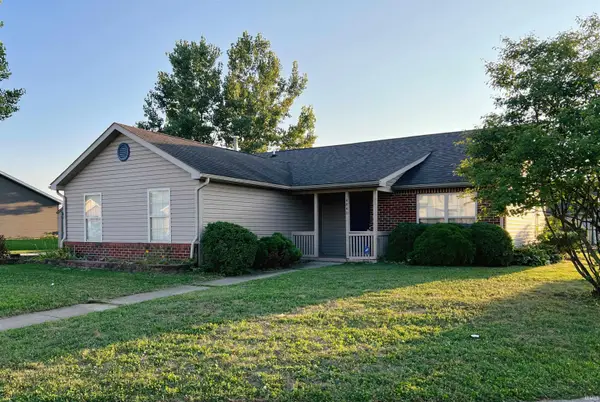 $278,000Active3 beds 2 baths1,297 sq. ft.
$278,000Active3 beds 2 baths1,297 sq. ft.4440 N Candlewick Lane, West Lafayette, IN 47906
MLS# 202532189Listed by: SWEET HOME REALTY - New
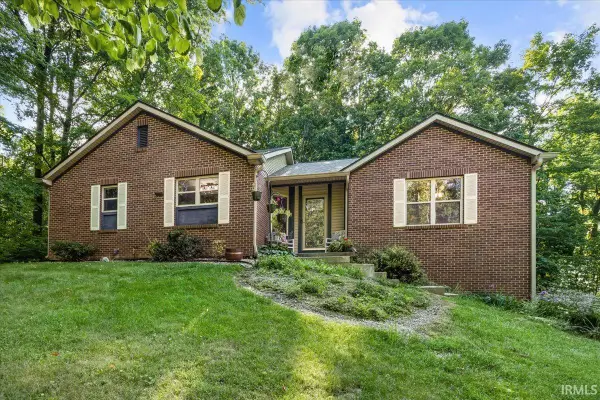 $449,900Active3 beds 2 baths1,702 sq. ft.
$449,900Active3 beds 2 baths1,702 sq. ft.1532 Benson Drive, West Lafayette, IN 47906
MLS# 202532169Listed by: TRUEBLOOD REAL ESTATE  $335,000Pending3 beds 2 baths1,772 sq. ft.
$335,000Pending3 beds 2 baths1,772 sq. ft.950 Kingrail Drive, West Lafayette, IN 47906
MLS# 202531744Listed by: BERKSHIREHATHAWAY HS IN REALTY- New
 $489,900Active3 beds 2 baths2,219 sq. ft.
$489,900Active3 beds 2 baths2,219 sq. ft.1937 Mud Creek Court, West Lafayette, IN 47906
MLS# 202531745Listed by: C&C HOME REALTY - New
 $780,000Active3 beds 3 baths3,550 sq. ft.
$780,000Active3 beds 3 baths3,550 sq. ft.8201 Us Hwy 52 West Highway, West Lafayette, IN 47906
MLS# 202531671Listed by: FATHOM REALTY - New
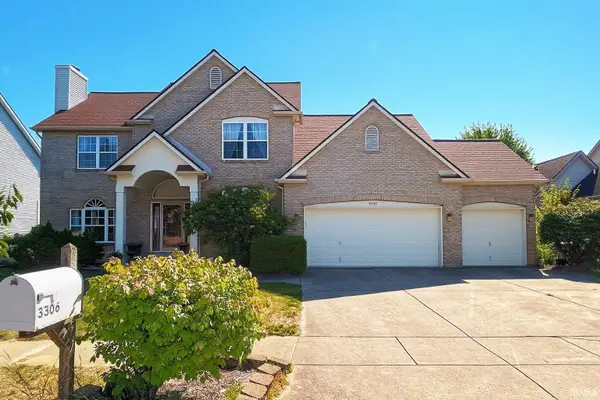 $699,000Active4 beds 4 baths3,548 sq. ft.
$699,000Active4 beds 4 baths3,548 sq. ft.3306 Crawford Street, West Lafayette, IN 47906
MLS# 202531632Listed by: SWEET HOME REALTY - Open Sat, 12 to 2pmNew
 $425,000Active3 beds 2 baths2,477 sq. ft.
$425,000Active3 beds 2 baths2,477 sq. ft.238 Connolly Street, West Lafayette, IN 47906
MLS# 202531463Listed by: PLATINUM REALTY GROUP - New
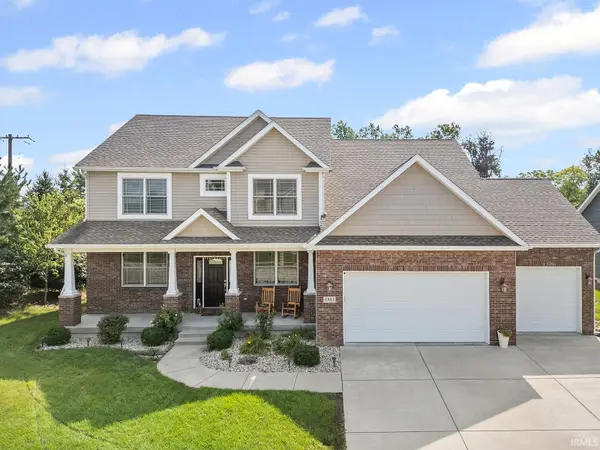 $785,000Active5 beds 5 baths4,455 sq. ft.
$785,000Active5 beds 5 baths4,455 sq. ft.5981 Petunia Place, West Lafayette, IN 47906
MLS# 202531420Listed by: @PROPERTIES - Open Sun, 12 to 3pmNew
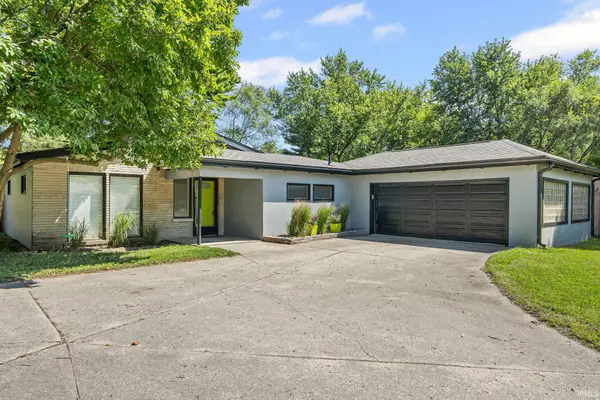 $345,000Active3 beds 2 baths1,616 sq. ft.
$345,000Active3 beds 2 baths1,616 sq. ft.816 Lindberg Road, West Lafayette, IN 47906
MLS# 202531322Listed by: RE/MAX AT THE CROSSING
