6519 Ironclad Way, West Lafayette, IN 47906
Local realty services provided by:ERA First Advantage Realty, Inc.
Listed by: grant thompson
Office: raeco realty
MLS#:202442258
Source:Indiana Regional MLS
Price summary
- Price:$1,199,900
- Price per sq. ft.:$203.24
About this home
Your modern dream home awaits! Welcome to 6519 Ironclad Way, located in the prestigious West Lafayette subdivision known as Gablewood. This one-of-a-kind home sits on 4.1 acres and boasts over 4500 square feet of finished space above grade, plus an unfinished basement with nearly 1400 feet below. The spacious and thoughtfully designed layout includes 5 bedrooms, 4.5 bathrooms, and an office with beautiful built-in cabinetry. Upon entry, you’ll be greeted by gorgeous 4’x8’ porcelain floor tile, soaring 19-foot ceilings, and a stunning floor to ceiling tiled fireplace. Step into the gourmet kitchen, where you’ll find top-of-the-line LG appliances, modern black cabinets, beautiful 2” Dekton countertops, an oversized pantry with tons of storage, and a massive 14 foot island; perfect for gatherings and entertaining. Buyers will love the seamless indoor-outdoor living in this home! Four different sets of 9’x12’ bifold doors lead to serene outdoor spaces, one of which includes a rooftop patio connected to the primary bedroom suite. And speaking of the primary suite, this one features an enormous 11x13 closet with custom built-ins and a bathroom that’s like no other! Amenities include an extra large vanity with double sinks, Toto toilet, luxurious tiled shower with Kohler smart controls, and a freestanding tub for ultimate relaxation. All additional bedrooms and bathrooms are also adorned with custom closet built-ins and beautifully tiled showers. This home has been meticulously constructed with 2x6 walls consisting of steel framing and 6 inches of open cell spray foam, plus an additional 2 inches of closed cell foam, ensuring a high level of energy efficiency. The TPO roof provides excellent durability and is also well insulated with over 10 inches of open cell foam beneath the surface. The efficiency continues with dual pane glass windows and 8 foot solid core doors throughout the home. Don't miss the opportunity to own this remarkable piece of real estate, where sophistication and style meet comfort and convenience. Schedule your showing today before it sells!
Contact an agent
Home facts
- Year built:2024
- Listing ID #:202442258
- Added:469 day(s) ago
- Updated:February 10, 2026 at 04:34 PM
Rooms and interior
- Bedrooms:5
- Total bathrooms:5
- Full bathrooms:4
- Living area:4,511 sq. ft.
Heating and cooling
- Cooling:Central Air
- Heating:Forced Air, Gas
Structure and exterior
- Roof:Rolled
- Year built:2024
- Building area:4,511 sq. ft.
- Lot area:4.1 Acres
Schools
- High school:William Henry Harrison
- Middle school:Battle Ground
- Elementary school:Battle Ground
Utilities
- Water:Well
- Sewer:Septic
Finances and disclosures
- Price:$1,199,900
- Price per sq. ft.:$203.24
- Tax amount:$7,402
New listings near 6519 Ironclad Way
- New
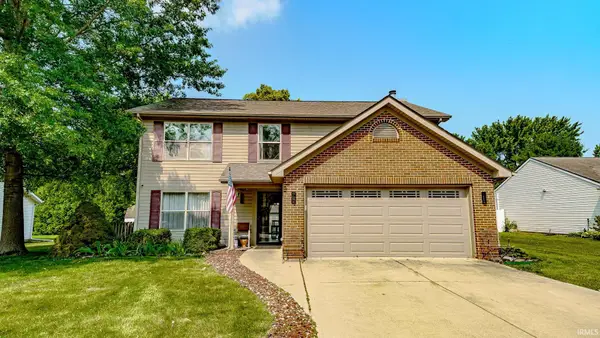 $315,000Active4 beds 3 baths2,328 sq. ft.
$315,000Active4 beds 3 baths2,328 sq. ft.2036 Longspur Drive, West Lafayette, IN 47906
MLS# 202604256Listed by: KELLER WILLIAMS LAFAYETTE - Open Sun, 12 to 2pmNew
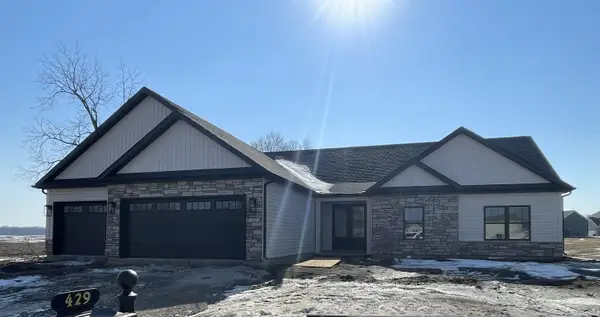 $484,900Active3 beds 3 baths2,079 sq. ft.
$484,900Active3 beds 3 baths2,079 sq. ft.429 Carlton Drive, West Lafayette, IN 47906
MLS# 202604231Listed by: BERKSHIREHATHAWAY HS IN REALTY - New
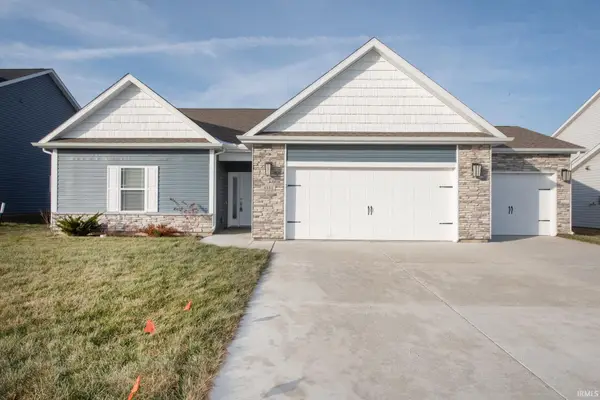 $410,000Active3 beds 2 baths1,808 sq. ft.
$410,000Active3 beds 2 baths1,808 sq. ft.4440 Foal Drive, West Lafayette, IN 47906
MLS# 202604233Listed by: F.C. TUCKER/SHOOK - New
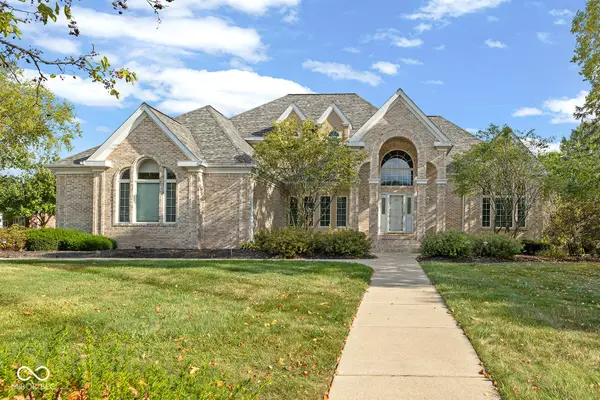 $999,000Active6 beds 6 baths6,869 sq. ft.
$999,000Active6 beds 6 baths6,869 sq. ft.3913 Sunnycroft Place, West Lafayette, IN 47906
MLS# 22078128Listed by: @PROPERTIES - New
 $399,000Active3 beds 3 baths2,304 sq. ft.
$399,000Active3 beds 3 baths2,304 sq. ft.2032 Old Oak Drive, West Lafayette, IN 47906
MLS# 202603958Listed by: C&C HOME REALTY - Open Sun, 1 to 3pmNew
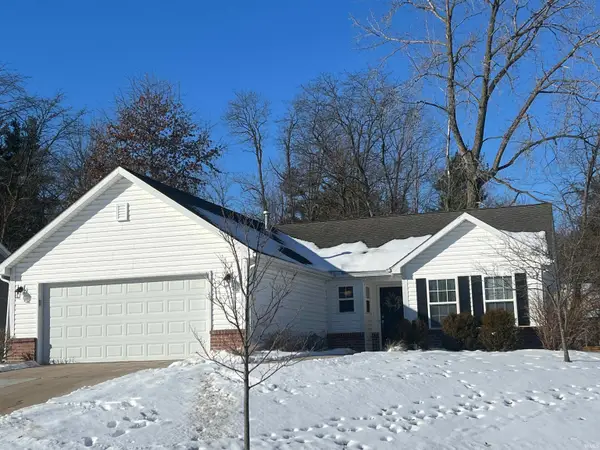 $364,900Active4 beds 2 baths1,485 sq. ft.
$364,900Active4 beds 2 baths1,485 sq. ft.6260 Musket Way, West Lafayette, IN 47906
MLS# 202603822Listed by: F.C. TUCKER/SHOOK - Open Sun, 1 to 3pmNew
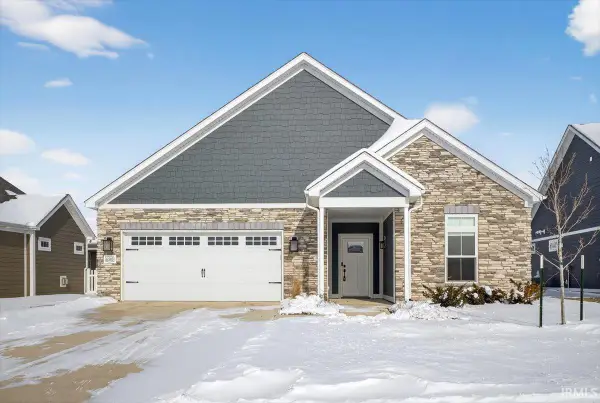 $435,000Active2 beds 2 baths1,776 sq. ft.
$435,000Active2 beds 2 baths1,776 sq. ft.680 Hazelwood Drive, West Lafayette, IN 47906
MLS# 202603725Listed by: TRUEBLOOD REAL ESTATE - New
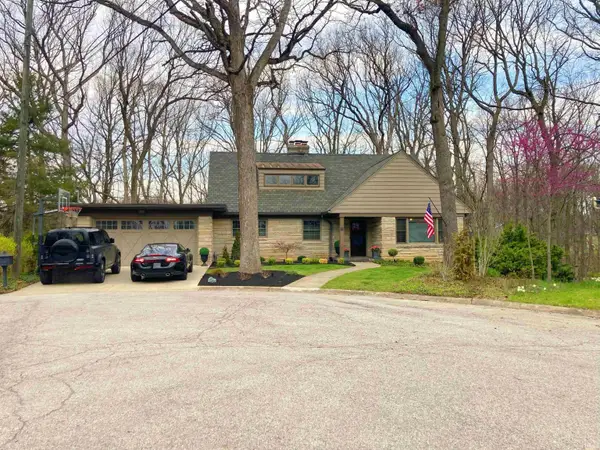 $879,000Active5 beds 4 baths3,896 sq. ft.
$879,000Active5 beds 4 baths3,896 sq. ft.320 Laurel Drive, West Lafayette, IN 47906
MLS# 202603703Listed by: WEIDA MANAGEMENT, LLC 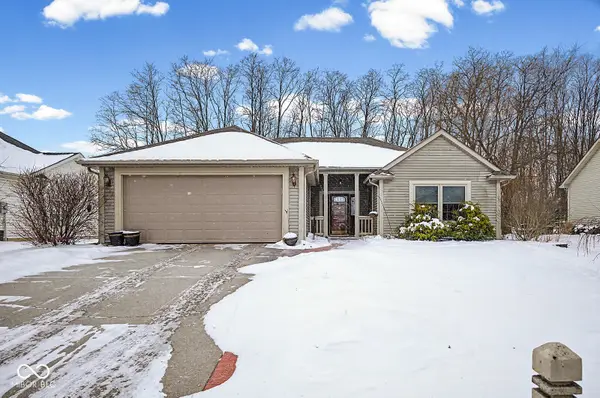 $300,000Pending4 beds 2 baths1,371 sq. ft.
$300,000Pending4 beds 2 baths1,371 sq. ft.2501 Musket Way, West Lafayette, IN 47906
MLS# 22082939Listed by: @PROPERTIES- New
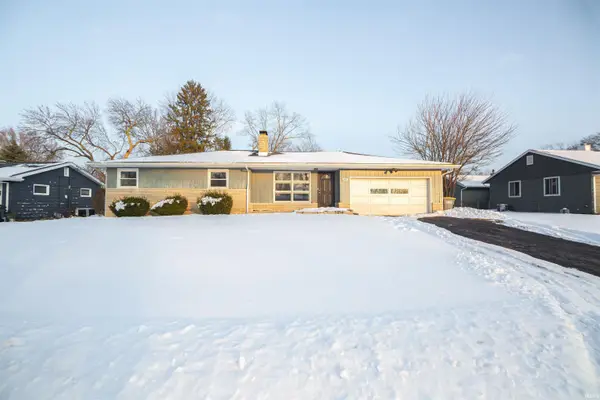 $339,900Active3 beds 2 baths1,422 sq. ft.
$339,900Active3 beds 2 baths1,422 sq. ft.2110 Carlisle Road, West Lafayette, IN 47906
MLS# 202603643Listed by: KELLER WILLIAMS LAFAYETTE

