652 Gainsboro Street, West Lafayette, IN 47906
Local realty services provided by:ERA Crossroads

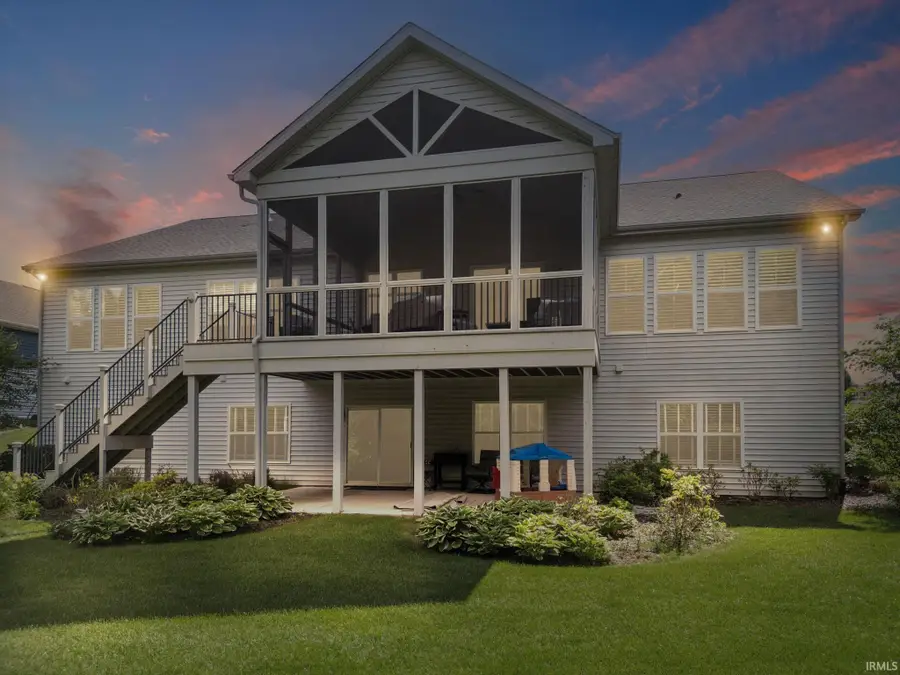

Listed by:kristen griffin
Office:f.c. tucker/shook
MLS#:202525866
Source:Indiana Regional MLS
Price summary
- Price:$943,000
- Price per sq. ft.:$163.15
- Monthly HOA dues:$25
About this home
Stunning 7-Bedroom Luxury Home in West Lafayette | Over 5,700 Sq Ft of Sophisticated Living! Welcome to this extraordinary 5,780 square foot luxury residence located in highly desirable West Lafayette, Indiana. This beautifully designed home offers 7 bedrooms, 5.5 bathrooms, an office, and a dedicated exercise room, combining space, style, and functionality. The heart of the home is a chef-inspired kitchen featuring double refrigerators, double ovens, and double sinks, all enhanced by elegant quartzite countertops—a luxurious touch that continues throughout the entire home. Soaring high ceilings and expansive windows fill the home with natural light, creating a warm and inviting atmosphere in every room. You'll love the richness of bamboo and marble flooring, the charm of plantation shutters, and the convenience of a main-level primary suite. A fully finished walk-out basement offers additional living and entertaining space, ideal for guests or multi-generational living. This is more than a home—it's a statement of comfort, luxury, and timeless design.
Contact an agent
Home facts
- Year built:2019
- Listing Id #:202525866
- Added:41 day(s) ago
- Updated:August 14, 2025 at 07:26 AM
Rooms and interior
- Bedrooms:7
- Total bathrooms:6
- Full bathrooms:5
- Living area:5,780 sq. ft.
Heating and cooling
- Cooling:Central Air
- Heating:Forced Air, Gas
Structure and exterior
- Year built:2019
- Building area:5,780 sq. ft.
- Lot area:0.36 Acres
Schools
- High school:William Henry Harrison
- Middle school:Battle Ground
- Elementary school:Burnett Creek
Utilities
- Water:City
- Sewer:City
Finances and disclosures
- Price:$943,000
- Price per sq. ft.:$163.15
- Tax amount:$4,052
New listings near 652 Gainsboro Street
- New
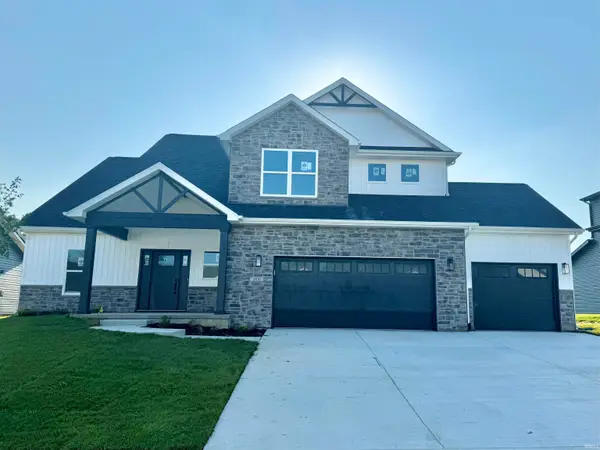 $484,900Active3 beds 3 baths2,467 sq. ft.
$484,900Active3 beds 3 baths2,467 sq. ft.1800 White Eagle Court, West Lafayette, IN 47906
MLS# 202532273Listed by: RAECO REALTY - New
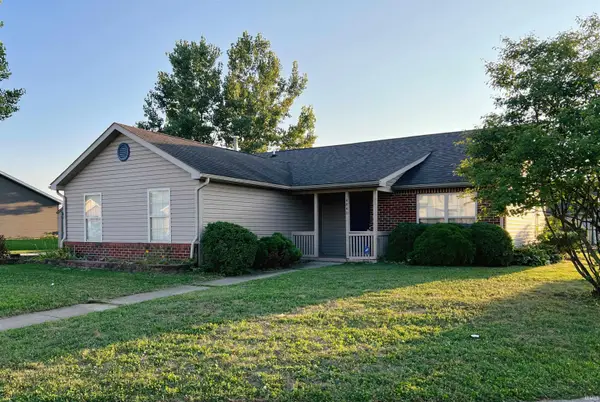 $278,000Active3 beds 2 baths1,297 sq. ft.
$278,000Active3 beds 2 baths1,297 sq. ft.4440 N Candlewick Lane, West Lafayette, IN 47906
MLS# 202532189Listed by: SWEET HOME REALTY - New
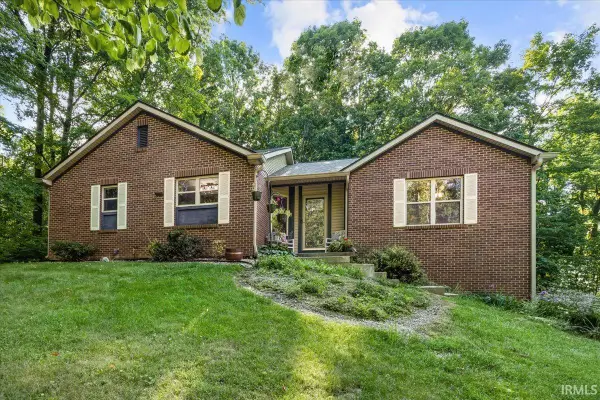 $449,900Active3 beds 2 baths1,702 sq. ft.
$449,900Active3 beds 2 baths1,702 sq. ft.1532 Benson Drive, West Lafayette, IN 47906
MLS# 202532169Listed by: TRUEBLOOD REAL ESTATE  $335,000Pending3 beds 2 baths1,772 sq. ft.
$335,000Pending3 beds 2 baths1,772 sq. ft.950 Kingrail Drive, West Lafayette, IN 47906
MLS# 202531744Listed by: BERKSHIREHATHAWAY HS IN REALTY- New
 $489,900Active3 beds 2 baths2,219 sq. ft.
$489,900Active3 beds 2 baths2,219 sq. ft.1937 Mud Creek Court, West Lafayette, IN 47906
MLS# 202531745Listed by: C&C HOME REALTY - New
 $780,000Active3 beds 3 baths3,550 sq. ft.
$780,000Active3 beds 3 baths3,550 sq. ft.8201 Us Hwy 52 West Highway, West Lafayette, IN 47906
MLS# 202531671Listed by: FATHOM REALTY - New
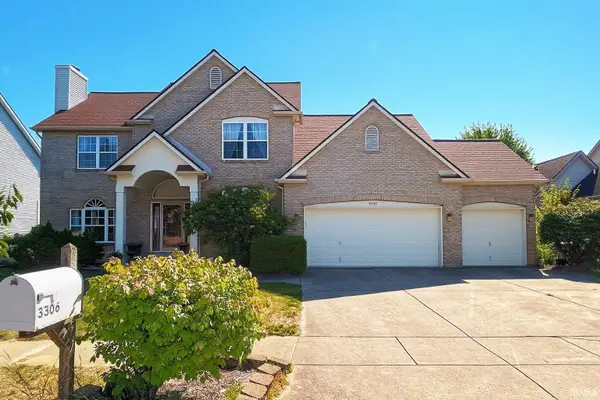 $699,000Active4 beds 4 baths3,548 sq. ft.
$699,000Active4 beds 4 baths3,548 sq. ft.3306 Crawford Street, West Lafayette, IN 47906
MLS# 202531632Listed by: SWEET HOME REALTY - Open Sat, 12 to 2pmNew
 $425,000Active3 beds 2 baths2,477 sq. ft.
$425,000Active3 beds 2 baths2,477 sq. ft.238 Connolly Street, West Lafayette, IN 47906
MLS# 202531463Listed by: PLATINUM REALTY GROUP - New
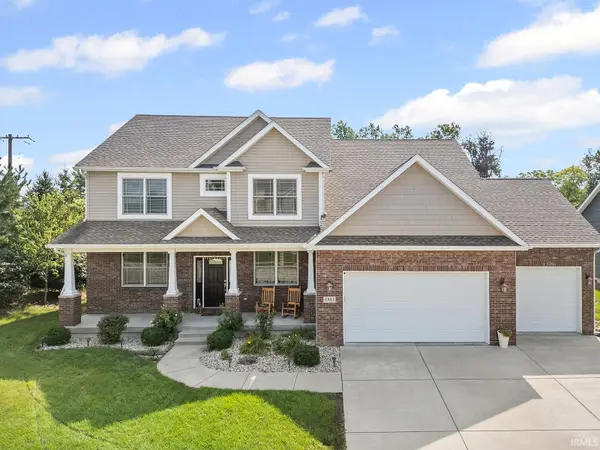 $785,000Active5 beds 5 baths4,455 sq. ft.
$785,000Active5 beds 5 baths4,455 sq. ft.5981 Petunia Place, West Lafayette, IN 47906
MLS# 202531420Listed by: @PROPERTIES - Open Sun, 12 to 3pmNew
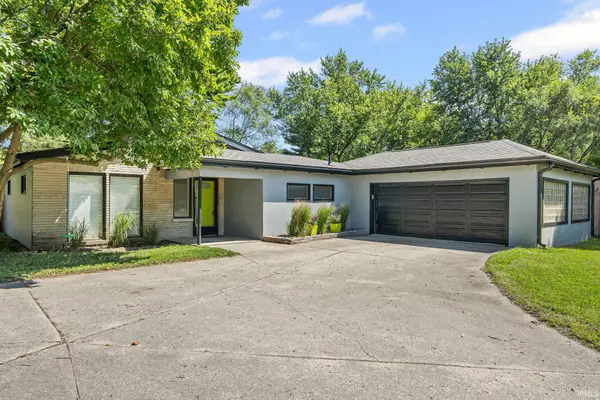 $345,000Active3 beds 2 baths1,616 sq. ft.
$345,000Active3 beds 2 baths1,616 sq. ft.816 Lindberg Road, West Lafayette, IN 47906
MLS# 202531322Listed by: RE/MAX AT THE CROSSING
