699 Quillwort Drive, West Lafayette, IN 47906
Local realty services provided by:ERA First Advantage Realty, Inc.
Listed by:alison mcconnellOffice: 317-842-1875
Office:ridgeline realty
MLS#:202528467
Source:Indiana Regional MLS
Price summary
- Price:$543,995
- Price per sq. ft.:$161.52
- Monthly HOA dues:$36.67
About this home
Step inside this thoughtfully designed Monroe model home in West Lafayette, where high-end finishes and everyday functionality come together in a spacious, welcoming layout. With bold exterior accents—including Brick A elevation, sleek black gutters, trim, and roof shingles—this home instantly stands out with curb appeal to match its modern interior. You'll experience plenty of storage space with a 3-car garage. Inside, you’ll find a flex room with double glass doors perfect as a formal dining room or home office, and a convenient guest suite on the main floor. The heart of the home is the Great Room, featuring a non-corner floor to ceiling stone fireplace with a black farmhouse mantel and a stylish coffered ceiling. Natural light floods in through 6’ tall windows and additional windows placed throughout the Great Room, Café, stairs, and study. The kitchen is a true standout, featuring 42" white cabinetry with soft-close doors and drawers, quartz countertops in Rolling Fog, a glossy Fawn tile backsplash, and a full convenience package. Stainless steel smudge-proof appliances and a gas line to the range make both cooking and cleaning a breeze. Upstairs, the Primary Suite impresses with a single step ceiling and a spa-like luxury tiled shower, plus a double bowl vanity for added comfort. The hall bathroom also includes a double bowl vanity—perfect for busy mornings. Enjoy upgraded touches throughout the rest of the home like luxury vinyl plank flooring in Villa Oak in the common areas, a designer model home lighting and paint scheme, and modern railing along both staircases. Outside, a spacious 16' x 12' concrete patio is ready for summer evenings and weekend barbecues.
Contact an agent
Home facts
- Year built:2024
- Listing ID #:202528467
- Added:66 day(s) ago
- Updated:September 24, 2025 at 07:23 AM
Rooms and interior
- Bedrooms:5
- Total bathrooms:4
- Full bathrooms:3
- Living area:3,368 sq. ft.
Heating and cooling
- Cooling:Central Air
- Heating:Gas
Structure and exterior
- Year built:2024
- Building area:3,368 sq. ft.
- Lot area:0.24 Acres
Schools
- High school:William Henry Harrison
- Middle school:Battle Ground
- Elementary school:Battle Ground
Utilities
- Water:Public
- Sewer:Public
Finances and disclosures
- Price:$543,995
- Price per sq. ft.:$161.52
- Tax amount:$2,430
New listings near 699 Quillwort Drive
- New
 $389,900Active2 beds 2 baths1,418 sq. ft.
$389,900Active2 beds 2 baths1,418 sq. ft.661 Tamarind Drive, West Lafayette, IN 47906
MLS# 202538379Listed by: KELLER WILLIAMS LAFAYETTE - New
 $674,900Active3 beds 3 baths2,918 sq. ft.
$674,900Active3 beds 3 baths2,918 sq. ft.6100 Gilwell Drive, West Lafayette, IN 47906
MLS# 202538365Listed by: KELLER WILLIAMS LAFAYETTE - New
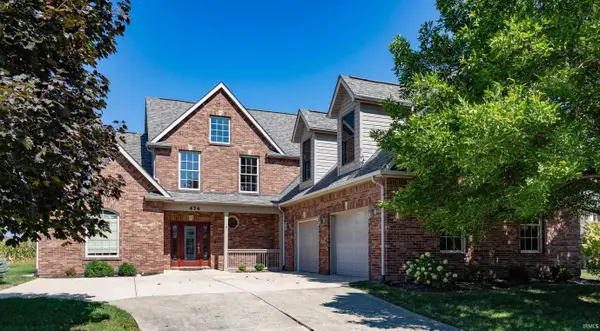 $525,000Active3 beds 3 baths2,831 sq. ft.
$525,000Active3 beds 3 baths2,831 sq. ft.474 Sinclair Drive, West Lafayette, IN 47906
MLS# 202538341Listed by: SOROLA PROPERTY MGMT. INC. - New
 $549,900Active2 beds 2 baths2,158 sq. ft.
$549,900Active2 beds 2 baths2,158 sq. ft.641 Tamarind Drive, West Lafayette, IN 47906
MLS# 202538346Listed by: KELLER WILLIAMS LAFAYETTE - New
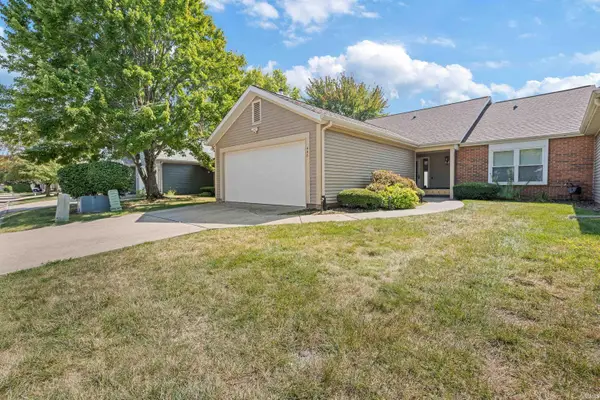 $274,900Active2 beds 2 baths1,612 sq. ft.
$274,900Active2 beds 2 baths1,612 sq. ft.448 Westview Circle, West Lafayette, IN 47906
MLS# 202538221Listed by: MARTINO REALTY & AUCTIONEERS - MONTICELLO - New
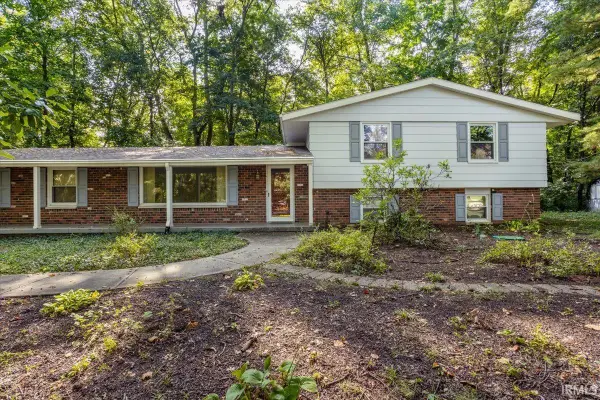 $370,000Active4 beds 3 baths2,108 sq. ft.
$370,000Active4 beds 3 baths2,108 sq. ft.2540 Shagbark Lane, West Lafayette, IN 47906
MLS# 202538105Listed by: RE/MAX AT THE CROSSING - New
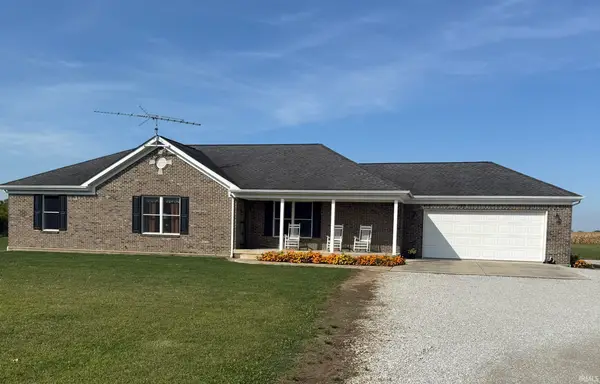 $549,900Active3 beds 2 baths1,782 sq. ft.
$549,900Active3 beds 2 baths1,782 sq. ft.4552 N 800 W, West Lafayette, IN 47906
MLS# 202538114Listed by: MAITLEN REALTY 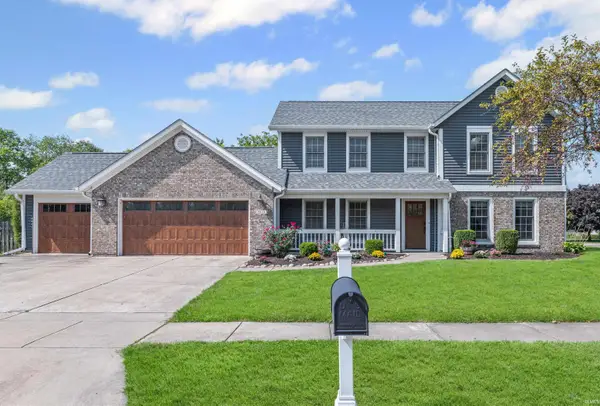 $439,900Pending4 beds 3 baths2,192 sq. ft.
$439,900Pending4 beds 3 baths2,192 sq. ft.3425 Morgan Street, West Lafayette, IN 47906
MLS# 202538023Listed by: KELLER WILLIAMS LAFAYETTE- New
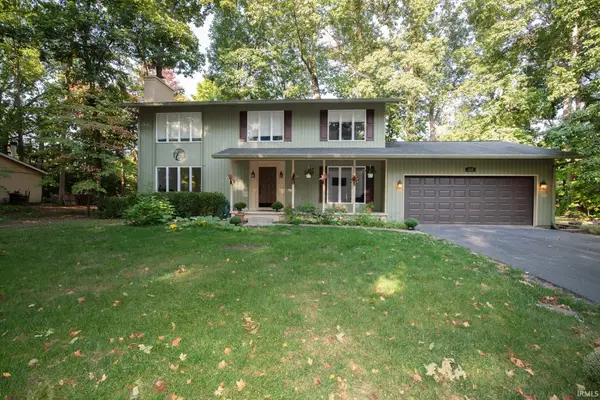 $448,000Active5 beds 4 baths2,250 sq. ft.
$448,000Active5 beds 4 baths2,250 sq. ft.112 Northwood Drive, West Lafayette, IN 47906
MLS# 202537991Listed by: F.C. TUCKER/SHOOK - New
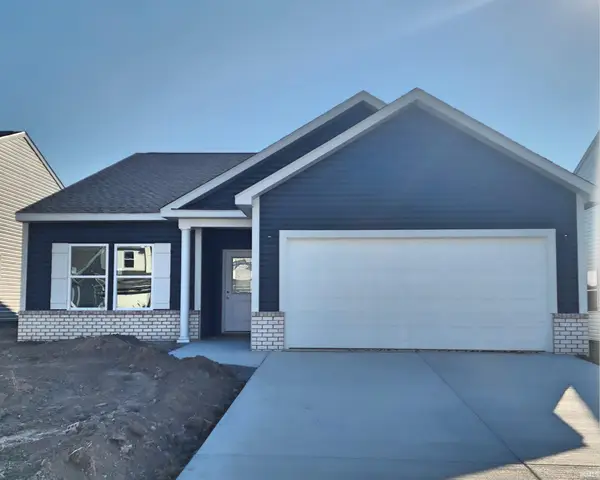 $324,900Active3 beds 2 baths1,621 sq. ft.
$324,900Active3 beds 2 baths1,621 sq. ft.5781 Elswick (lot 27 Mat) Drive, West Lafayette, IN 47906
MLS# 202537961Listed by: TIMBERSTONE REALTY
