7150 Robert Ross Lane, West Lafayette, IN 47906
Local realty services provided by:ERA First Advantage Realty, Inc.
Listed by: matthew smithAgt: 765-414-8017
Office: keller williams lafayette
MLS#:202532339
Source:Indiana Regional MLS
Price summary
- Price:$575,000
- Price per sq. ft.:$208.94
- Monthly HOA dues:$25
About this home
Beautiful custom-built 4-bedroom, 2-bathroom home set on a serene 17 acres of spacious yard and enchanting woods and ravines. Inside you'll find quality craftsmanship in the custom woodwork throughout the carefully designed floorplan, built for both functionality and to seamlessly blend the idyllic setting outside with the space and comfort indoors. This unique layout includes multiple living spaces with beautiful views. Head downstairs to the open kitchen and great room with butcher block island, and a master suite with adjoining bath, or head upstairs to the vaulted ceilings and living room beside the other three bedroom or office spaces. Step outside to enjoy the complete seclusion of private, wooded views from the balcony, or relax on the walk-out patio while listening to the sounds of nature. Extra storage or workspace abounds as well with an oversized 2-car attached garage, plus a HUGE 1,280 sq. ft. detached double-bay extra garage/workshop space! Thoughtful upgrades and features include: Electric heat pump furnace with propane backup for optimal efficiency in colder weather, hybrid water heater with heat pump, high-end dehumidifier with outside air intake and programmable settings for humid summers like this one, a new septic system in 2011, fresh paint, and new carpet! This is a rare opportunity to own substantial acreage in Tippecanoe County, perfect for anyone seeking peace, space, and a connection to nature without sacrificing convenience. Just west of US-231 and north of River Road, you’ll enjoy quick access to Purdue University while feeling miles away from the hustle and bustle.
Contact an agent
Home facts
- Year built:1987
- Listing ID #:202532339
- Added:182 day(s) ago
- Updated:February 10, 2026 at 08:36 AM
Rooms and interior
- Bedrooms:4
- Total bathrooms:2
- Full bathrooms:2
- Living area:2,352 sq. ft.
Heating and cooling
- Cooling:Central Air
- Heating:Electric, Forced Air, Heat Pump, Propane
Structure and exterior
- Roof:Asphalt
- Year built:1987
- Building area:2,352 sq. ft.
- Lot area:17.46 Acres
Schools
- High school:William Henry Harrison
- Middle school:Klondike
- Elementary school:Klondike
Utilities
- Water:Well
- Sewer:Septic
Finances and disclosures
- Price:$575,000
- Price per sq. ft.:$208.94
- Tax amount:$2,191
New listings near 7150 Robert Ross Lane
- New
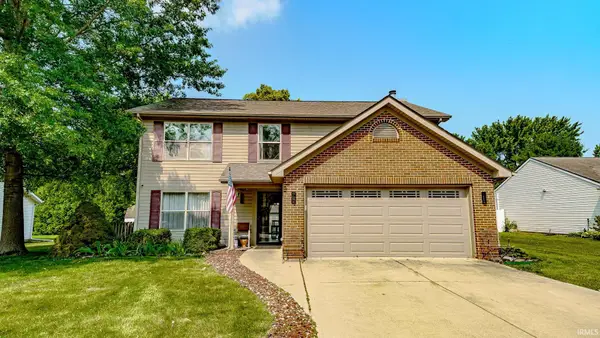 $315,000Active4 beds 3 baths2,328 sq. ft.
$315,000Active4 beds 3 baths2,328 sq. ft.2036 Longspur Drive, West Lafayette, IN 47906
MLS# 202604256Listed by: KELLER WILLIAMS LAFAYETTE - Open Sun, 12 to 2pmNew
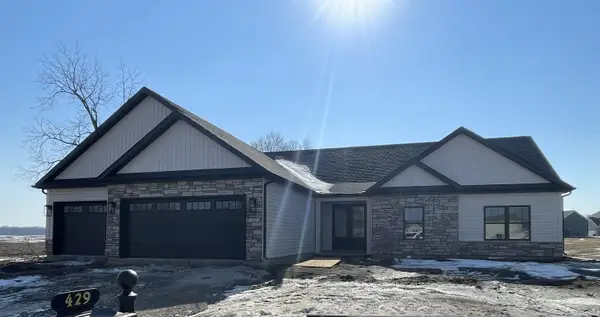 $484,900Active3 beds 3 baths2,079 sq. ft.
$484,900Active3 beds 3 baths2,079 sq. ft.429 Carlton Drive, West Lafayette, IN 47906
MLS# 202604231Listed by: BERKSHIREHATHAWAY HS IN REALTY - New
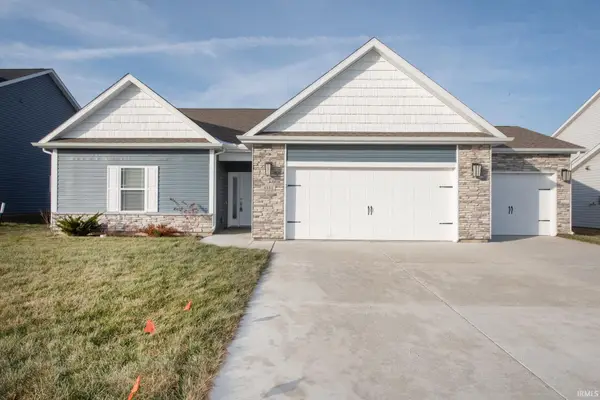 $410,000Active3 beds 2 baths1,808 sq. ft.
$410,000Active3 beds 2 baths1,808 sq. ft.4440 Foal Drive, West Lafayette, IN 47906
MLS# 202604233Listed by: F.C. TUCKER/SHOOK - New
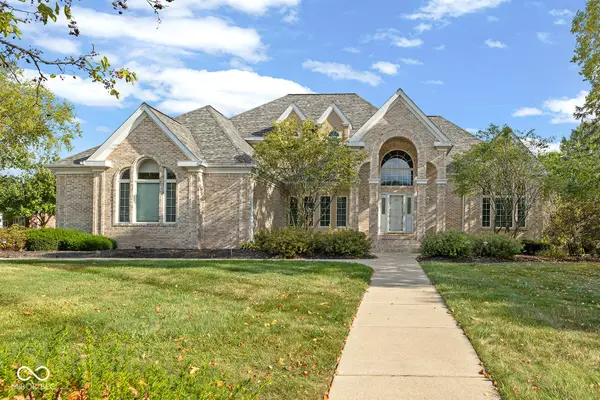 $999,000Active6 beds 6 baths5,592 sq. ft.
$999,000Active6 beds 6 baths5,592 sq. ft.3913 Sunnycroft Place, West Lafayette, IN 47906
MLS# 22078128Listed by: @PROPERTIES - New
 $399,000Active3 beds 3 baths2,304 sq. ft.
$399,000Active3 beds 3 baths2,304 sq. ft.2032 Old Oak Drive, West Lafayette, IN 47906
MLS# 202603958Listed by: C&C HOME REALTY - Open Sun, 1 to 3pmNew
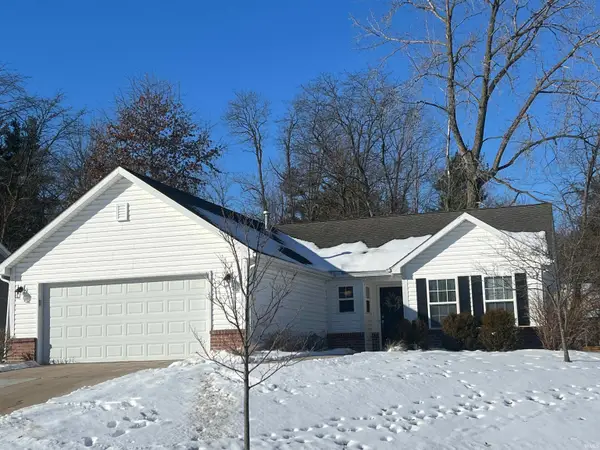 $364,900Active4 beds 2 baths1,485 sq. ft.
$364,900Active4 beds 2 baths1,485 sq. ft.6260 Musket Way, West Lafayette, IN 47906
MLS# 202603822Listed by: F.C. TUCKER/SHOOK - Open Sun, 1 to 3pmNew
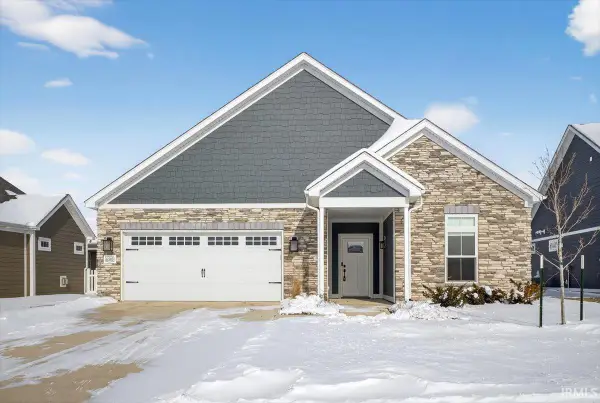 $435,000Active2 beds 2 baths1,776 sq. ft.
$435,000Active2 beds 2 baths1,776 sq. ft.680 Hazelwood Drive, West Lafayette, IN 47906
MLS# 202603725Listed by: TRUEBLOOD REAL ESTATE - New
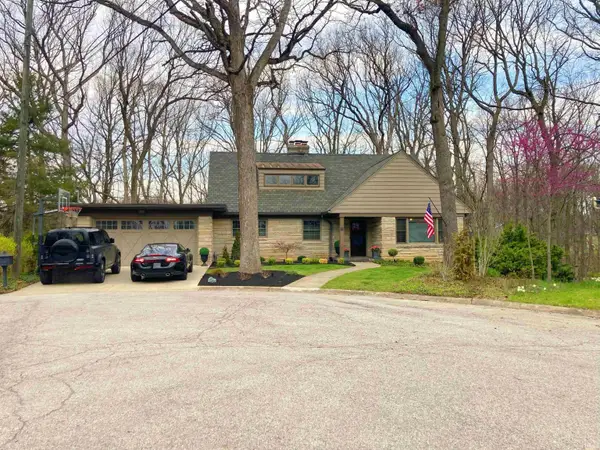 $879,000Active5 beds 4 baths3,896 sq. ft.
$879,000Active5 beds 4 baths3,896 sq. ft.320 Laurel Drive, West Lafayette, IN 47906
MLS# 202603703Listed by: WEIDA MANAGEMENT, LLC 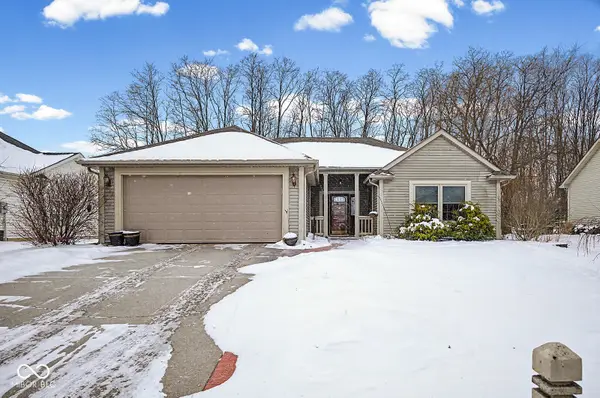 $300,000Pending4 beds 2 baths1,371 sq. ft.
$300,000Pending4 beds 2 baths1,371 sq. ft.2501 Musket Way, West Lafayette, IN 47906
MLS# 22082939Listed by: @PROPERTIES- New
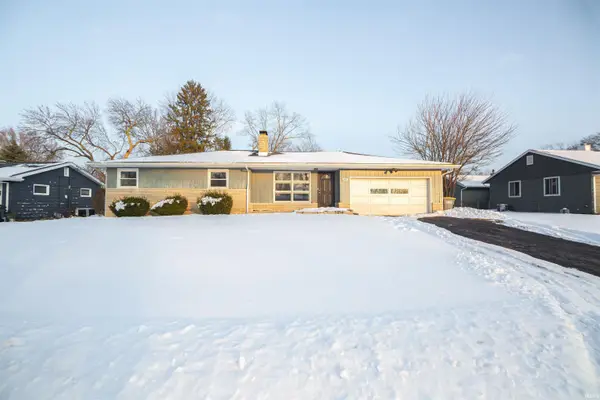 $339,900Active3 beds 2 baths1,422 sq. ft.
$339,900Active3 beds 2 baths1,422 sq. ft.2110 Carlisle Road, West Lafayette, IN 47906
MLS# 202603643Listed by: KELLER WILLIAMS LAFAYETTE

