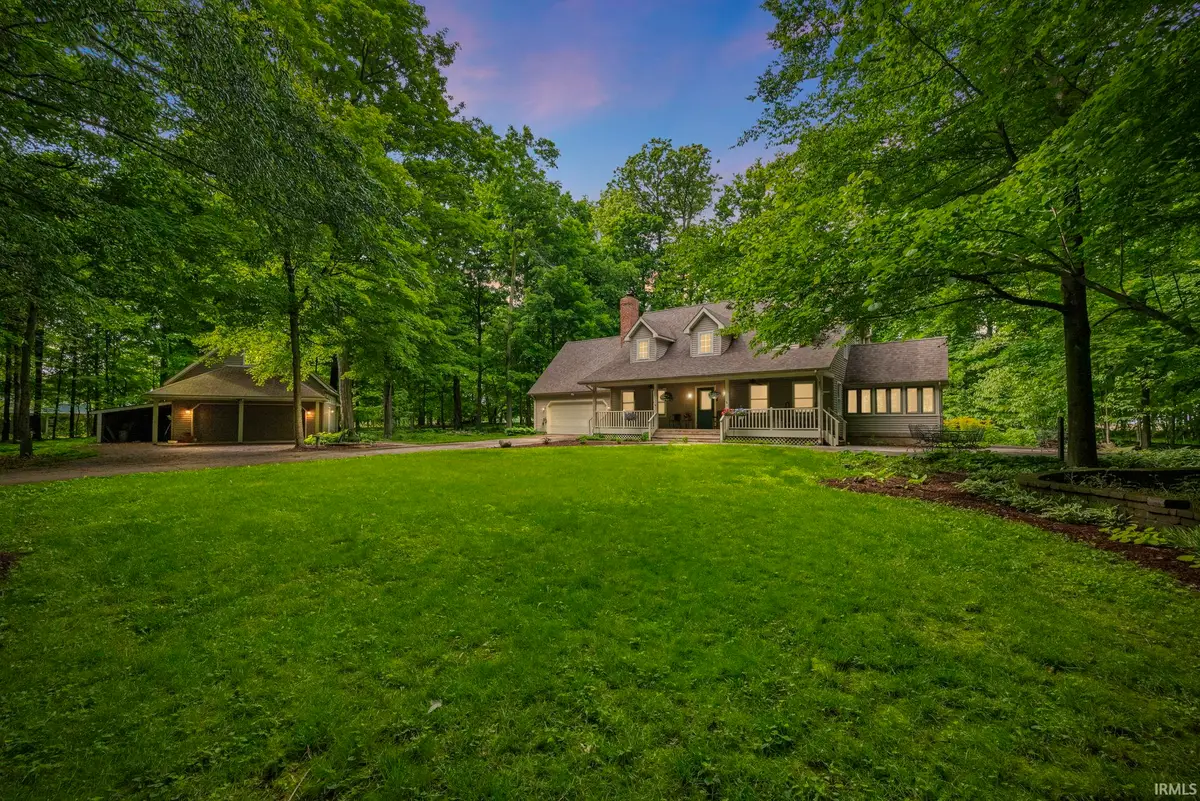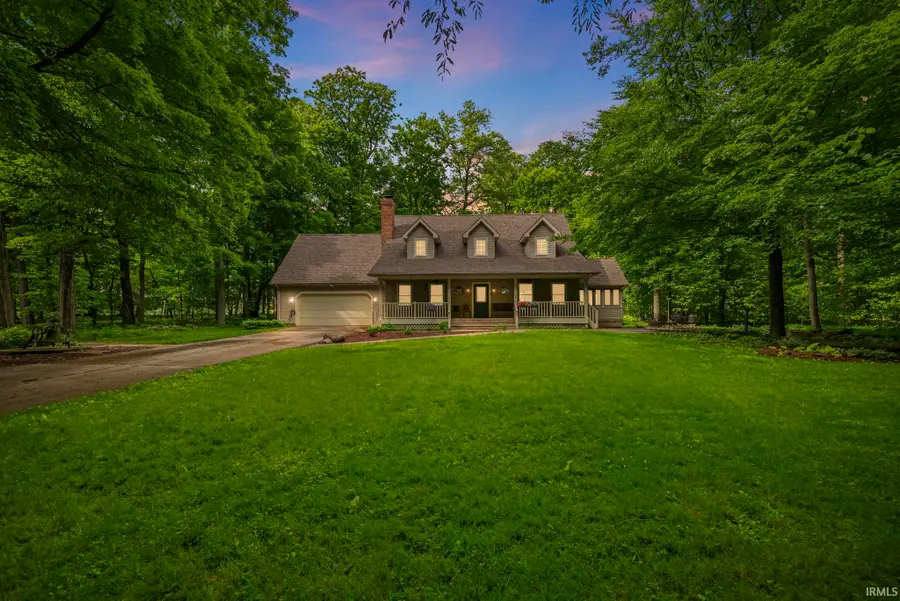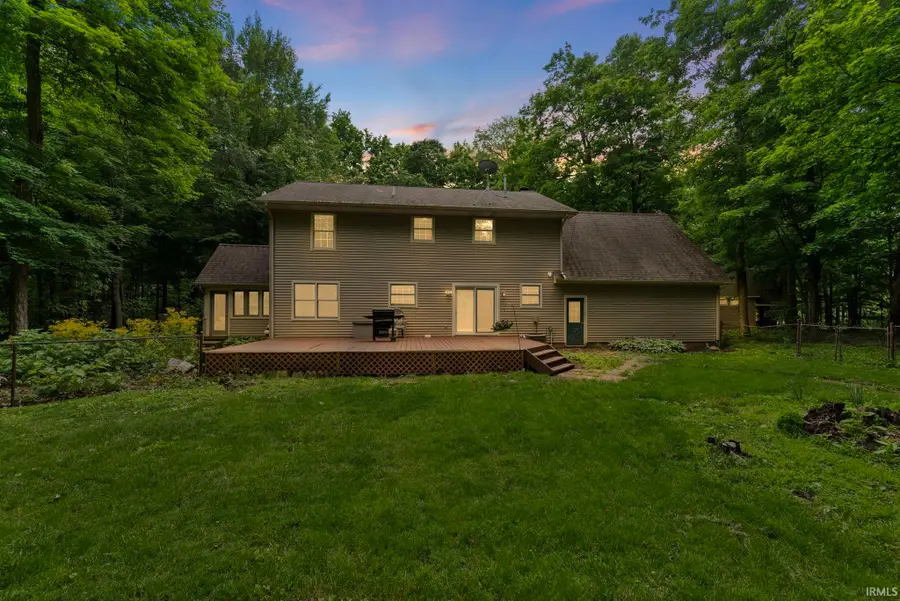6100 Maple Forest Rd W, West Point, IN 47992
Local realty services provided by:ERA Crossroads



Listed by:angela rohrabaughAgt: 765-404-7255
Office:berkshirehathaway hs in realty
MLS#:202520249
Source:Indiana Regional MLS
Price summary
- Price:$525,000
- Price per sq. ft.:$157
About this home
Welcome to your own private retreat! This beautiful 2-story home with a partially finished full basement is perfectly situated on 5 mostly wooded acres—offering privacy, tranquility, and room to explore. Inside, you’ll find freshly painted walls, refinished wood floors, a cozy gas fireplace, and a newer HVAC system with an air purifier for year-round comfort. Enjoy the stunning heated cedar sunroom, new sliding doors, a spacious deck, and a stamped concrete patio ideal for outdoor entertaining. The attached garage is complemented by a heated and cooled detached garage/workshop with 240-amp service and a full second floor—perfect for hobbies or additional storage. Additional upgrades include a newer water heater, new water softener, and a 60-amp EV outlet for electric vehicle charging. Whether you’re relaxing on the porch, exploring the woods, or enjoying the peaceful setting, this home offers the perfect blend of nature, comfort, and functionality. Truly a must-see property!
Contact an agent
Home facts
- Year built:1991
- Listing Id #:202520249
- Added:62 day(s) ago
- Updated:July 25, 2025 at 08:04 AM
Rooms and interior
- Bedrooms:3
- Total bathrooms:3
- Full bathrooms:2
- Living area:2,888 sq. ft.
Heating and cooling
- Cooling:Central Air
- Heating:Forced Air, Propane
Structure and exterior
- Roof:Asphalt, Shingle
- Year built:1991
- Building area:2,888 sq. ft.
- Lot area:5.34 Acres
Schools
- High school:Mc Cutcheon
- Middle school:Southwestern
- Elementary school:Mintonye
Utilities
- Water:Well
- Sewer:Septic
Finances and disclosures
- Price:$525,000
- Price per sq. ft.:$157
- Tax amount:$2,773
New listings near 6100 Maple Forest Rd W
 $225,000Active3 beds 1 baths1,521 sq. ft.
$225,000Active3 beds 1 baths1,521 sq. ft.6943 Main Street, West Point, IN 47992
MLS# 202526279Listed by: RE/MAX AT THE CROSSING $400,000Active3 beds 2 baths1,631 sq. ft.
$400,000Active3 beds 2 baths1,631 sq. ft.6243 S 700 W, West Point, IN 47992
MLS# 202524321Listed by: LAFAYETTE LISTING REALTY LLC $1,850,000Active4 beds 6 baths6,557 sq. ft.
$1,850,000Active4 beds 6 baths6,557 sq. ft.6385 Cr 950 West, West Point, IN 47992
MLS# 202524209Listed by: F.C. TUCKER/SHOOK $560,000Active-- beds -- baths
$560,000Active-- beds -- bathsS 800 W, West Point, IN 47992
MLS# 202523953Listed by: F.C. TUCKER/SHOOK $490,000Active-- beds -- baths
$490,000Active-- beds -- bathsS 800 W, West Point, IN 47992
MLS# 202523955Listed by: F.C. TUCKER/SHOOK $150,000Active2 beds 1 baths1,224 sq. ft.
$150,000Active2 beds 1 baths1,224 sq. ft.5012 Washington Street, Westpoint, IN 47992
MLS# 22035718Listed by: F.C. TUCKER COMPANY $455,000Active4 beds 2 baths2,840 sq. ft.
$455,000Active4 beds 2 baths2,840 sq. ft.9515 W 510 S, West Point, IN 47992
MLS# 202502534Listed by: BERKSHIREHATHAWAY HS IN REALTY

