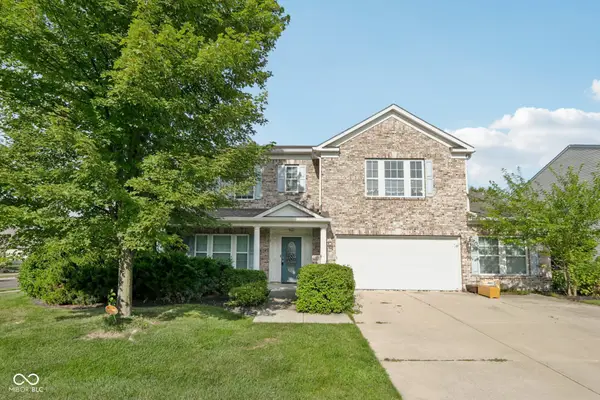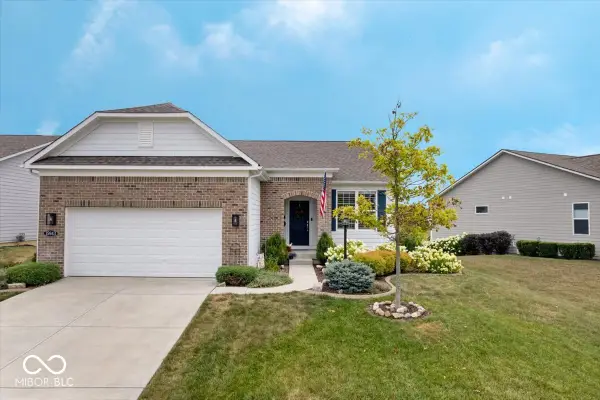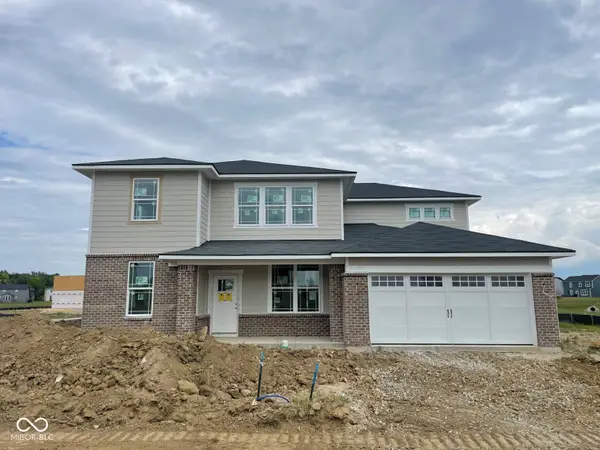1051 Macoun Drive, Westfield, IN 46074
Local realty services provided by:Schuler Bauer Real Estate ERA Powered



1051 Macoun Drive,Westfield, IN 46074
$435,000
- 3 Beds
- 2 Baths
- 2,176 sq. ft.
- Single family
- Pending
Listed by:nicole peters
Office:century 21 scheetz
MLS#:22022475
Source:IN_MIBOR
Price summary
- Price:$435,000
- Price per sq. ft.:$199.91
About this home
Welcome to this charming, nearly new ranch home with a spacious bonus room, located in the low-maintenance community of Orchard View. Step inside from the covered front porch to find 9' ceilings, wood laminate floors, and an open-concept layout. The kitchen features quartz countertops, 42" white cabinets, a tile backsplash, stainless steel appliances (with a gas hookup for the range), and plenty of storage, including a walk-in pantry. The great room is extended and seamlessly connects to a bright and cozy breakfast nook. Enjoy the privacy of a split floor plan. The owner's suite includes a tray ceiling, double marble vanities, a tiled walk-in shower, and a large walk-in closet. Upstairs, the massive bonus room offers endless possibilities. The laundry room is equipped with a water softener hookup. Outside, the backyard oasis is fully equipped with an irrigation system, a wrought-iron fence with gates, no homes behind, and an extended covered patio. Enjoy easy access to the neighborhood's exercise park and playground, as well as being conveniently located near Grand Park, downtown Westfield, and US 31.
Contact an agent
Home facts
- Year built:2022
- Listing Id #:22022475
- Added:160 day(s) ago
- Updated:August 13, 2025 at 10:35 PM
Rooms and interior
- Bedrooms:3
- Total bathrooms:2
- Full bathrooms:2
- Living area:2,176 sq. ft.
Heating and cooling
- Cooling:Central Electric
- Heating:Forced Air, High Efficiency (90%+ AFUE )
Structure and exterior
- Year built:2022
- Building area:2,176 sq. ft.
- Lot area:0.35 Acres
Schools
- High school:Westfield High School
- Middle school:Westfield Middle School
- Elementary school:Monon Trail Elementary School
Utilities
- Water:Public Water
Finances and disclosures
- Price:$435,000
- Price per sq. ft.:$199.91
New listings near 1051 Macoun Drive
- New
 $535,000Active3 beds 3 baths2,511 sq. ft.
$535,000Active3 beds 3 baths2,511 sq. ft.1274 Clairet, Westfield, IN 46074
MLS# 22050879Listed by: BERKSHIRE HATHAWAY HOME - New
 $450,000Active3 beds 3 baths2,926 sq. ft.
$450,000Active3 beds 3 baths2,926 sq. ft.561 Plainville Drive, Westfield, IN 46074
MLS# 22056508Listed by: EXP REALTY LLC - New
 $4,100,000Active6 beds 10 baths11,430 sq. ft.
$4,100,000Active6 beds 10 baths11,430 sq. ft.15612 Count Viking Court, Westfield, IN 46074
MLS# 22043504Listed by: CIRCLE REAL ESTATE - New
 $564,500Active3 beds 3 baths3,556 sq. ft.
$564,500Active3 beds 3 baths3,556 sq. ft.15943 Viking Warrior Drive, Westfield, IN 46074
MLS# 22056050Listed by: EXP REALTY, LLC - New
 $950,000Active2.19 Acres
$950,000Active2.19 Acres000 Ivy Ridge, Westfield, IN 46074
MLS# 22056455Listed by: BERKSHIRE HATHAWAY HOME - New
 $585,000Active4 beds 4 baths3,531 sq. ft.
$585,000Active4 beds 4 baths3,531 sq. ft.50 E Admiral Way S, Carmel, IN 46032
MLS# 22056080Listed by: EXP REALTY, LLC - New
 $527,000Active4 beds 3 baths2,899 sq. ft.
$527,000Active4 beds 3 baths2,899 sq. ft.18979 Seaforth Way, Westfield, IN 46074
MLS# 22055937Listed by: PULTE REALTY OF INDIANA, LLC - New
 $539,000Active4 beds 2 baths3,019 sq. ft.
$539,000Active4 beds 2 baths3,019 sq. ft.816 Allandale Avenue, Westfield, IN 46074
MLS# 22055922Listed by: PULTE REALTY OF INDIANA, LLC - New
 $379,900Active4 beds 3 baths3,340 sq. ft.
$379,900Active4 beds 3 baths3,340 sq. ft.17201 Shadoan Way, Westfield, IN 46074
MLS# 202531644Listed by: TRUEBLOOD REAL ESTATE - New
 $765,000Active3 beds 3 baths3,726 sq. ft.
$765,000Active3 beds 3 baths3,726 sq. ft.15818 Scher Drive, Westfield, IN 46074
MLS# 22051880Listed by: F.C. TUCKER COMPANY
