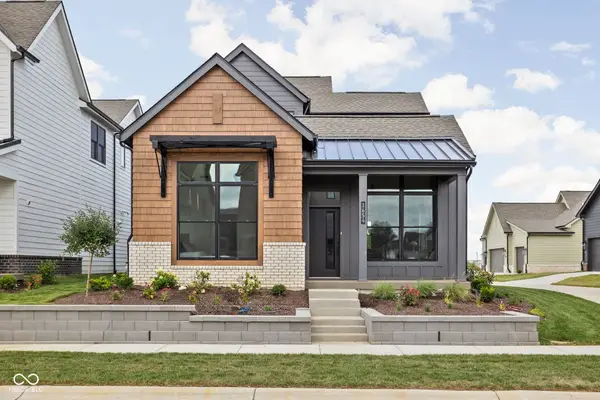1275 Chatham Hills Boulevard, Westfield, IN 46074
Local realty services provided by:Schuler Bauer Real Estate ERA Powered
1275 Chatham Hills Boulevard,Westfield, IN 46074
$650,000
- 5 Beds
- 4 Baths
- 2,973 sq. ft.
- Single family
- Pending
Listed by:erin hundley
Office:compass indiana, llc.
MLS#:22059056
Source:IN_MIBOR
Price summary
- Price:$650,000
- Price per sq. ft.:$218.63
About this home
Set in the heart of Westfield's prestigious Chatham Hills, this Pennington plan showcases a thoughtful blend of open-concept living, soaring ceilings, and designer touches-all in one of the area's most sought-after communities. From the moment you enter, 11' ceilings and expansive windows create a light-filled, welcoming atmosphere. The open-concept Great Room flows seamlessly into the dining area and chef's kitchen, where stainless steel appliances, a large island, and abundant cabinetry make both daily living and entertaining a joy. Just beyond, a covered outdoor patio with a built-in gas fireplace extends your living space, offering the perfect backdrop for cozy evenings or weekend gatherings. The main-level Owner's Suite is a true retreat, featuring vaulted ceilings, a spacious walk-in closet, and a spa-like bath with a tiled shower. A flexible floorplan provides room for work or play, while the three-car garage ensures ample storage and convenience. Located in Chatham Village at Chatham Hills, residents enjoy a tree-lined, front-porch lifestyle with exclusive Sport & Social Membership to The Club at Chatham Hills. Amenities include golf, fitness, indoor/outdoor pools, on-site dining, lakes, trails, and more. Plus, you're minutes from Westfield's best parks, restaurants, and the Monon Trail-all served by top-rated Westfield-Washington schools. A must-see!
Contact an agent
Home facts
- Year built:2022
- Listing ID #:22059056
- Added:18 day(s) ago
- Updated:September 17, 2025 at 07:21 AM
Rooms and interior
- Bedrooms:5
- Total bathrooms:4
- Full bathrooms:3
- Half bathrooms:1
- Living area:2,973 sq. ft.
Heating and cooling
- Cooling:Central Electric
- Heating:High Efficiency (90%+ AFUE )
Structure and exterior
- Year built:2022
- Building area:2,973 sq. ft.
- Lot area:0.21 Acres
Schools
- High school:Westfield High School
- Middle school:Westfield Middle School
- Elementary school:Monon Trail Elementary School
Utilities
- Water:Public Water
Finances and disclosures
- Price:$650,000
- Price per sq. ft.:$218.63
New listings near 1275 Chatham Hills Boulevard
- New
 $344,900Active3 beds 3 baths1,789 sq. ft.
$344,900Active3 beds 3 baths1,789 sq. ft.3536 Tolworth Lane, Westfield, IN 46074
MLS# 22061539Listed by: COLDWELL BANKER STILES - New
 $294,900Active3 beds 2 baths1,400 sq. ft.
$294,900Active3 beds 2 baths1,400 sq. ft.514 E Pine Ridge Drive, Westfield, IN 46074
MLS# 22062501Listed by: KELLER WILLIAMS INDPLS METRO N - New
 $519,000Active2 beds 2 baths2,576 sq. ft.
$519,000Active2 beds 2 baths2,576 sq. ft.17319 Wetherington Drive, Westfield, IN 46074
MLS# 22063001Listed by: BERKSHIRE HATHAWAY HOME - New
 $569,000Active4 beds 3 baths3,300 sq. ft.
$569,000Active4 beds 3 baths3,300 sq. ft.864 Allandale Avenue, Westfield, IN 46074
MLS# 22062900Listed by: PULTE REALTY OF INDIANA, LLC - New
 $295,000Active3 beds 4 baths1,296 sq. ft.
$295,000Active3 beds 4 baths1,296 sq. ft.17665 Shaelynn Court, Westfield, IN 46074
MLS# 22062559Listed by: MINK REALTY - New
 $415,000Active3 beds 4 baths2,142 sq. ft.
$415,000Active3 beds 4 baths2,142 sq. ft.1208 Chapman Drive, Westfield, IN 46074
MLS# 22062595Listed by: EXP REALTY, LLC - New
 $314,999Active3 beds 2 baths1,530 sq. ft.
$314,999Active3 beds 2 baths1,530 sq. ft.846 Garrow Drive, Westfield, IN 46074
MLS# 22062625Listed by: HIGHGARDEN REAL ESTATE - New
 $1,050,000Active4 beds 5 baths4,449 sq. ft.
$1,050,000Active4 beds 5 baths4,449 sq. ft.15003 Oak Hollow Lane W, Carmel, IN 46033
MLS# 22062562Listed by: BERKSHIRE HATHAWAY HOME - New
 $499,900Active3 beds 2 baths2,808 sq. ft.
$499,900Active3 beds 2 baths2,808 sq. ft.1332 Mayfield Court, Westfield, IN 46074
MLS# 22062576Listed by: NEWKIRK REALTY  $554,000Active3 beds 3 baths1,758 sq. ft.
$554,000Active3 beds 3 baths1,758 sq. ft.1654 Carrollton Rail Drive, Westfield, IN 46074
MLS# 22052831Listed by: BERKSHIRE HATHAWAY HOME
