1275 Stonehaven Drive, Westfield, IN 46074
Local realty services provided by:Schuler Bauer Real Estate ERA Powered

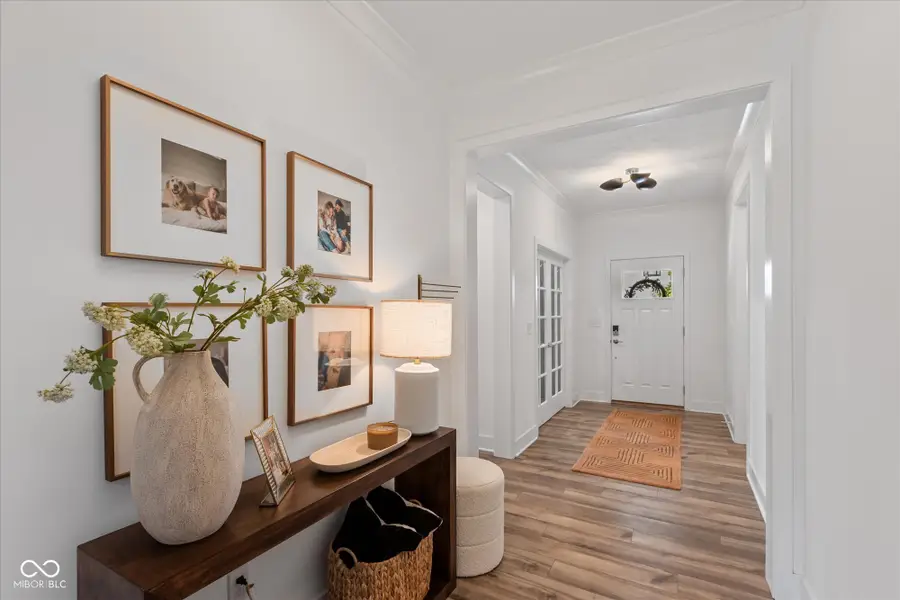

1275 Stonehaven Drive,Westfield, IN 46074
$820,000
- 5 Beds
- 5 Baths
- 4,593 sq. ft.
- Single family
- Pending
Listed by:paige nelson
Office:century 21 scheetz
MLS#:22049836
Source:IN_MIBOR
Price summary
- Price:$820,000
- Price per sq. ft.:$160.22
About this home
Welcome to an exceptional residence nestled in Chatham Hills. Located at the end of a quiet cul-de-sac, this home overlooks a peaceful green space with a wooded backdrop, offering privacy and beautiful views rarely found in the area. This five-bedroom, four-and-a-half-bathroom home provides over 4,000 square feet of living space, blending modern sophistication with warm architectural touches. You'll be greeted by 11' ceilings and an open-concept layout. At the center is a gourmet kitchen with an expansive quartz island, stainless steel appliances, and floor-to-ceiling cabinetry that maximizes both style and storage. The kitchen flows seamlessly into the great room, anchored by a gas fireplace that creates a warm setting. The main-floor primary suite features a spacious walk-in closet and a beautifully designed bath with an oversized glass-enclosed shower. A second bedroom and a bonus room-currently used as an office but easily converted into a bedroom-complete the main level. Upstairs offers a large loft, two additional bedrooms, and a full bath. Thoughtful details include upgraded designer lighting and smart home integration. The finished lower level includes a flexible rec room, a media room plumbed for a wet bar, and an additional bedroom with a full bath. This property comes with a Sport and Social membership to The Club at Chatham Hills, featuring a 9-hole executive course, 18-hole championship course, indoor and outdoor pools with a swim-up bar, fitness center, private bowling lanes, tennis and pickleball courts, and a full calendar of member events. Schedule your showing today!
Contact an agent
Home facts
- Year built:2023
- Listing Id #:22049836
- Added:34 day(s) ago
- Updated:July 21, 2025 at 03:09 PM
Rooms and interior
- Bedrooms:5
- Total bathrooms:5
- Full bathrooms:4
- Half bathrooms:1
- Living area:4,593 sq. ft.
Heating and cooling
- Cooling:Central Electric
- Heating:High Efficiency (90%+ AFUE )
Structure and exterior
- Year built:2023
- Building area:4,593 sq. ft.
- Lot area:0.15 Acres
Schools
- High school:Westfield High School
- Middle school:Westfield Middle School
- Elementary school:Washington Woods Elementary School
Utilities
- Water:Public Water
Finances and disclosures
- Price:$820,000
- Price per sq. ft.:$160.22
New listings near 1275 Stonehaven Drive
- New
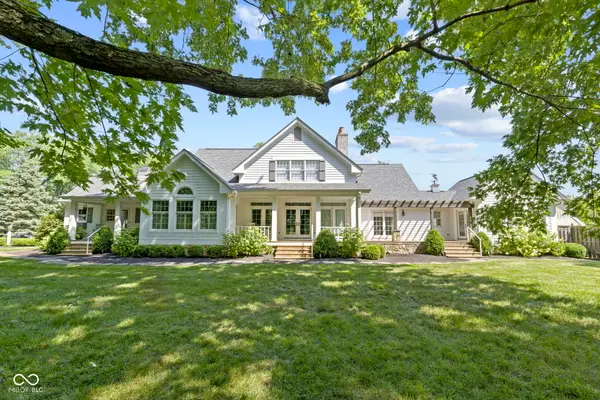 $2,099,900Active4 beds 5 baths5,898 sq. ft.
$2,099,900Active4 beds 5 baths5,898 sq. ft.1740 W 146th Street, Westfield, IN 46074
MLS# 22052602Listed by: KELLER WILLIAMS INDPLS METRO N - Open Sun, 1 to 3pmNew
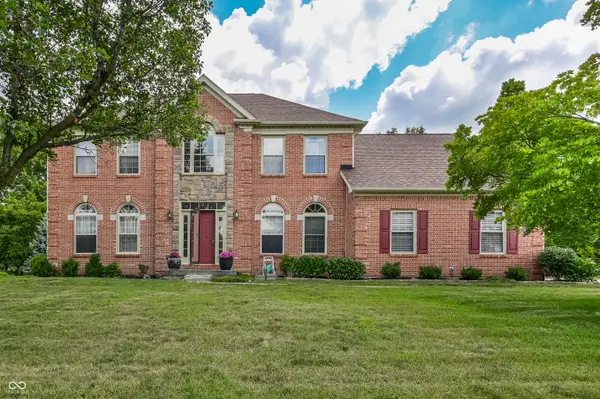 $625,000Active5 beds 3 baths3,792 sq. ft.
$625,000Active5 beds 3 baths3,792 sq. ft.14917 Maggie Court, Westfield, IN 46074
MLS# 22056745Listed by: @PROPERTIES - New
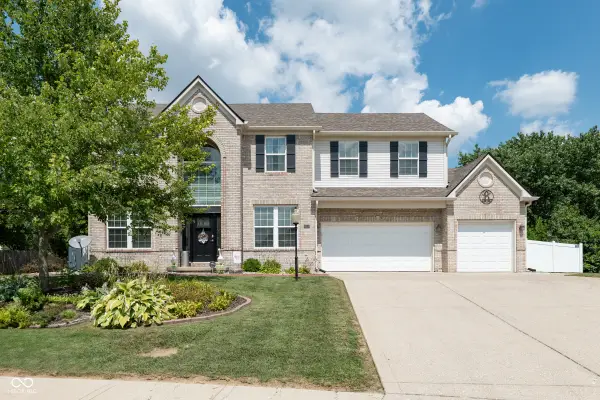 $549,900Active5 beds 4 baths3,473 sq. ft.
$549,900Active5 beds 4 baths3,473 sq. ft.15741 Sundew Circle, Westfield, IN 46074
MLS# 22054988Listed by: KELLER WILLIAMS INDY METRO NE - New
 $450,000Active5 beds 4 baths3,286 sq. ft.
$450,000Active5 beds 4 baths3,286 sq. ft.40 E Bloomfield Lane, Westfield, IN 46074
MLS# 22055334Listed by: @PROPERTIES - New
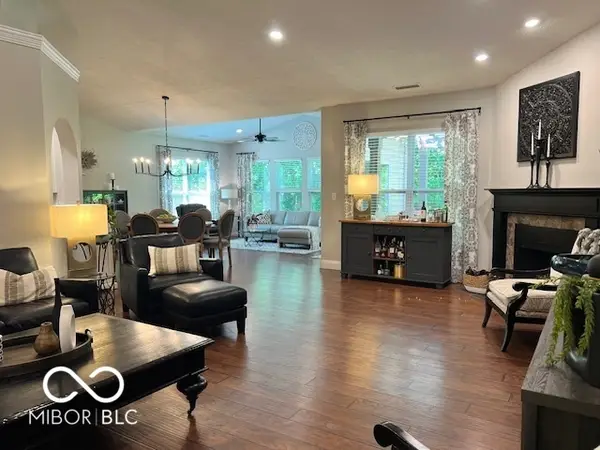 $499,900Active3 beds 2 baths2,607 sq. ft.
$499,900Active3 beds 2 baths2,607 sq. ft.16234 N Howden Drive Nw, Westfield, IN 46074
MLS# 22055823Listed by: F.C. TUCKER COMPANY - New
 $724,900Active4 beds 3 baths3,137 sq. ft.
$724,900Active4 beds 3 baths3,137 sq. ft.15365 Holcombe Drive, Westfield, IN 46074
MLS# 22056378Listed by: F.C. TUCKER COMPANY - New
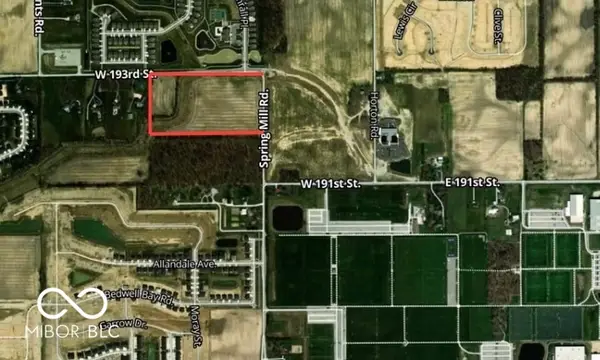 $2,900,000Active24 Acres
$2,900,000Active24 Acres0 W 193rd Street, Westfield, IN 46074
MLS# 22056650Listed by: EXP REALTY, LLC - New
 $247,900Active2 beds 2 baths1,320 sq. ft.
$247,900Active2 beds 2 baths1,320 sq. ft.16950 Fulton Place, Westfield, IN 46074
MLS# 22056156Listed by: WISE CHOICE REAL ESTATE LLC - New
 $300,000Active4 beds 2 baths1,719 sq. ft.
$300,000Active4 beds 2 baths1,719 sq. ft.189 David Brown Drive, Westfield, IN 46074
MLS# 22056287Listed by: REAL BROKER, LLC - New
 $535,000Active3 beds 3 baths2,511 sq. ft.
$535,000Active3 beds 3 baths2,511 sq. ft.1274 Clairet, Westfield, IN 46074
MLS# 22050879Listed by: BERKSHIRE HATHAWAY HOME
