129 Coatsville Drive, Westfield, IN 46074
Local realty services provided by:Schuler Bauer Real Estate ERA Powered
129 Coatsville Drive,Westfield, IN 46074
$325,000
- 2 Beds
- 2 Baths
- 1,149 sq. ft.
- Condominium
- Active
Upcoming open houses
- Sun, Oct 0512:00 am - 02:00 pm
Listed by:sherri roizen-watson
Office:f.c. tucker company
MLS#:22061854
Source:IN_MIBOR
Price summary
- Price:$325,000
- Price per sq. ft.:$282.85
About this home
Welcome to this immaculate 2-bed/2-bath condo that is truly move-in ready. The welcoming stone front entry with/ dormer detail gives this home exceptional curb appeal. Step inside to find 9-foot ceilings, 8-foot doors, and new luxury vinyl plank flooring. NEW in the past 1 to 5 years: HVAC, humidifier, bathrooms, custom closet shelving, electrical and lighting upgrades, paint, and security system. The 2024 standout kitchen refresh gives a big bang for entertaining with additional cabinets, a bookcase, an enlarged island, quartz tops, and SS appliances. Whew, all that and a 300+ sqft outdoor oasis with privacy landscaping, a peaceful pond, and a scenic walking trail-perfect for morning coffee or relaxing anytime. Seller is sad to leave this peaceful patio! Attached finished two-car garage with additional built-in storage. The location could not be better, with walkability to a grocery store, shopping, a plethora of dining options, and easy biking. All this with no yard work! This is a must-see!
Contact an agent
Home facts
- Year built:2009
- Listing ID #:22061854
- Added:1 day(s) ago
- Updated:October 03, 2025 at 05:49 PM
Rooms and interior
- Bedrooms:2
- Total bathrooms:2
- Full bathrooms:2
- Living area:1,149 sq. ft.
Heating and cooling
- Cooling:Central Electric, Heat Pump
- Heating:Electric, Forced Air, Heat Pump
Structure and exterior
- Year built:2009
- Building area:1,149 sq. ft.
- Lot area:0.07 Acres
Schools
- High school:Westfield High School
- Middle school:Westfield Middle School
- Elementary school:Oak Trace Elementary School
Utilities
- Water:Public Water
Finances and disclosures
- Price:$325,000
- Price per sq. ft.:$282.85
New listings near 129 Coatsville Drive
- New
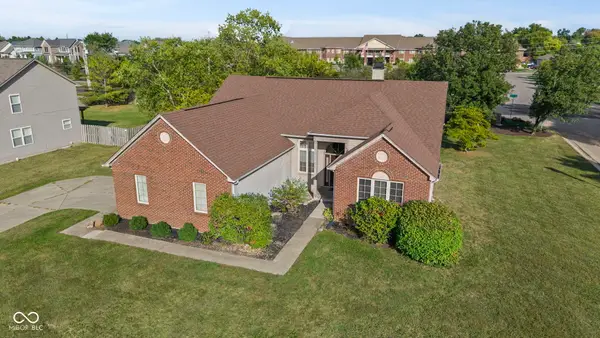 $384,900Active3 beds 2 baths1,944 sq. ft.
$384,900Active3 beds 2 baths1,944 sq. ft.14901 Windmill Drive, Carmel, IN 46033
MLS# 22065485Listed by: BERKSHIRE HATHAWAY HOME - New
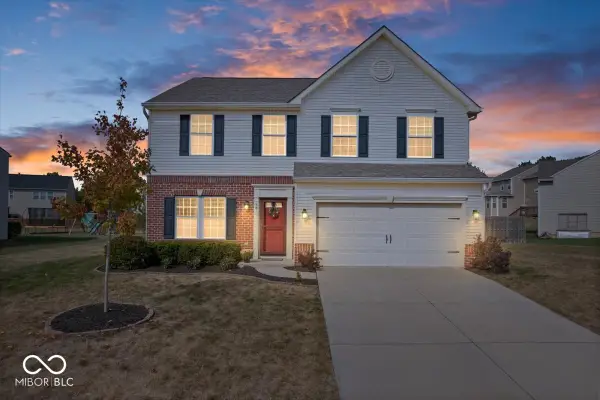 $405,000Active3 beds 3 baths2,528 sq. ft.
$405,000Active3 beds 3 baths2,528 sq. ft.30 Markleville Lane, Westfield, IN 46074
MLS# 22065603Listed by: EXP REALTY, LLC - Open Sat, 1 to 3pmNew
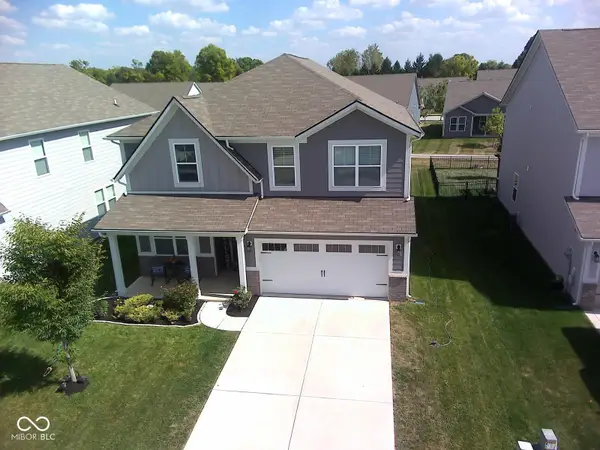 $439,995Active5 beds 3 baths2,460 sq. ft.
$439,995Active5 beds 3 baths2,460 sq. ft.20167 Fenside Crossing, Westfield, IN 46074
MLS# 22066312Listed by: UNITED REAL ESTATE INDPLS - New
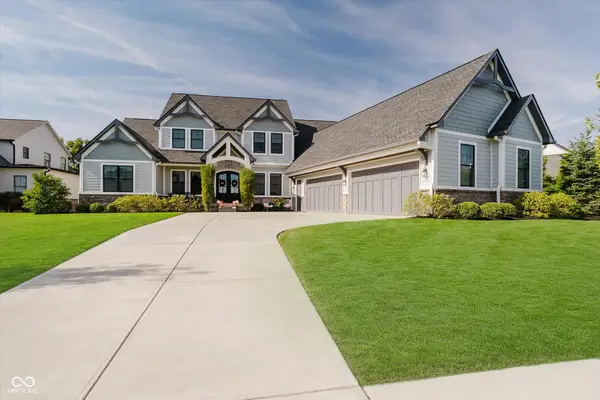 $1,895,000Active6 beds 5 baths7,009 sq. ft.
$1,895,000Active6 beds 5 baths7,009 sq. ft.109 Chatham Hills Boulevard, Westfield, IN 46074
MLS# 22065959Listed by: KELLER WILLIAMS INDPLS METRO N - Open Sat, 10am to 12pmNew
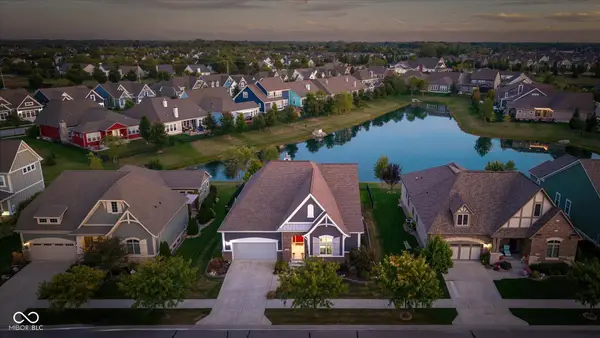 $740,000Active3 beds 3 baths3,406 sq. ft.
$740,000Active3 beds 3 baths3,406 sq. ft.1471 Avondale Drive, Westfield, IN 46074
MLS# 22066290Listed by: UNITED REAL ESTATE INDPLS - New
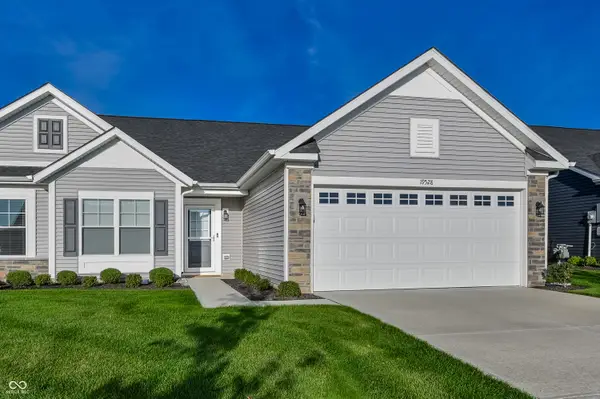 $325,000Active2 beds 2 baths1,515 sq. ft.
$325,000Active2 beds 2 baths1,515 sq. ft.19528 Astoria Avenue, Sheridan, IN 46069
MLS# 22065268Listed by: F.C. TUCKER COMPANY - New
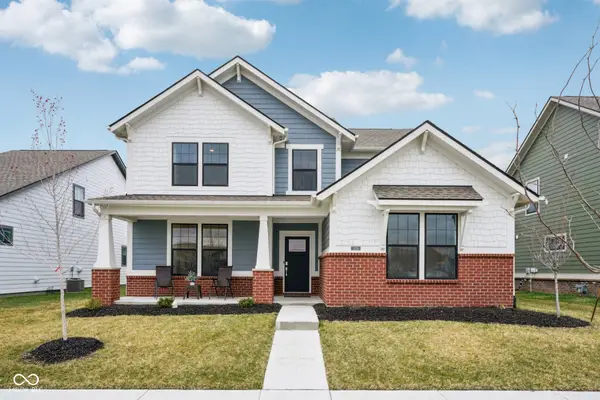 $585,000Active5 beds 4 baths2,962 sq. ft.
$585,000Active5 beds 4 baths2,962 sq. ft.2156 W 171st Street, Westfield, IN 46074
MLS# 22065985Listed by: EXP REALTY, LLC - New
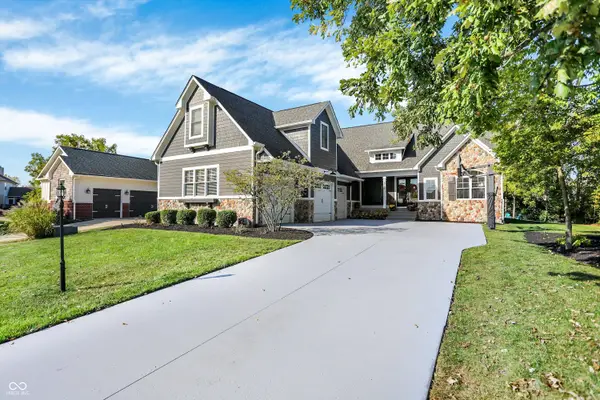 $1,049,900Active4 beds 5 baths5,729 sq. ft.
$1,049,900Active4 beds 5 baths5,729 sq. ft.2728 Caden Court, Westfield, IN 46074
MLS# 22065587Listed by: CENTURY 21 SCHEETZ - New
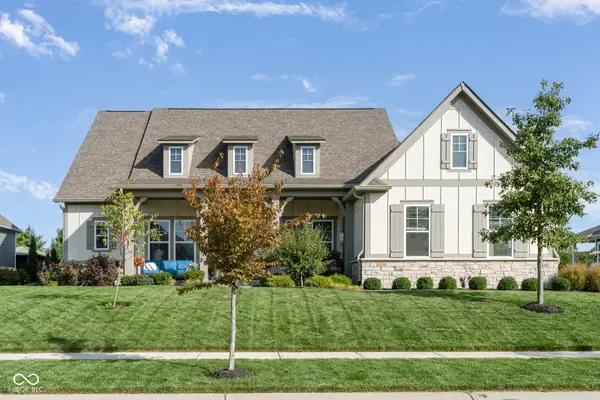 $869,900Active5 beds 6 baths4,903 sq. ft.
$869,900Active5 beds 6 baths4,903 sq. ft.Address Withheld By Seller, Westfield, IN 46074
MLS# 22065881Listed by: BERKSHIRE HATHAWAY HOME - New
 $775,000Active5 beds 5 baths3,646 sq. ft.
$775,000Active5 beds 5 baths3,646 sq. ft.18998 Stonebluff Lane, Noblesville, IN 46062
MLS# 22064048Listed by: BERKSHIRE HATHAWAY HOME
