1432 Chatham Hills Boulevard, Westfield, IN 46074
Local realty services provided by:Schuler Bauer Real Estate ERA Powered
Listed by:ryan radecki
Office:highgarden real estate
MLS#:22069787
Source:IN_MIBOR
Price summary
- Price:$665,000
- Price per sq. ft.:$206.46
About this home
No time to build??? This MOVE IN READY 5/Bed 4.5 Bath with 3 Car Garage set in the heart of Westfield's prestigious Chatham Hills is just what the doctor ordered! This flexible floor plan showcases a thoughtful blend of open-concept living, soaring ceilings, and designer touches-all in one of the area's most sought-after communities. From the moment you enter the soaring 2 story family room and expansive windows create a light-filled, welcoming atmosphere and will blow you away. Chef's kitchen, where stainless steel appliances, a large island, and abundant cabinetry make both daily living and entertaining a joy. Just beyond, a large morning room, offering the perfect backdrop for family get-togethers and weekend gatherings. Other highlights include a main level guest room with full bath and 4 bedrooms and 3 full baths upstairs that are spacious and relaxing. At Chatham Village at Chatham Hills, residents enjoy a tree-lined, front-porch lifestyle with exclusive Sport & Social Membership to The Club at Chatham Hills. Amenities include golf, fitness, indoor/outdoor pools, on-site dining, lakes, trails, and more. Plus, you're minutes from Westfield's best parks, restaurants, and the Monon Trail-all served by top-rated Westfield-Washington schools. A must-see!
Contact an agent
Home facts
- Year built:2024
- Listing ID #:22069787
- Added:5 day(s) ago
- Updated:October 29, 2025 at 07:30 AM
Rooms and interior
- Bedrooms:5
- Total bathrooms:5
- Full bathrooms:4
- Half bathrooms:1
- Living area:3,221 sq. ft.
Heating and cooling
- Cooling:Central Electric
- Heating:High Efficiency (90%+ AFUE )
Structure and exterior
- Year built:2024
- Building area:3,221 sq. ft.
- Lot area:0.22 Acres
Schools
- High school:Westfield High School
- Middle school:Westfield Middle School
- Elementary school:Monon Trail Elementary School
Utilities
- Water:Public Water
Finances and disclosures
- Price:$665,000
- Price per sq. ft.:$206.46
New listings near 1432 Chatham Hills Boulevard
- New
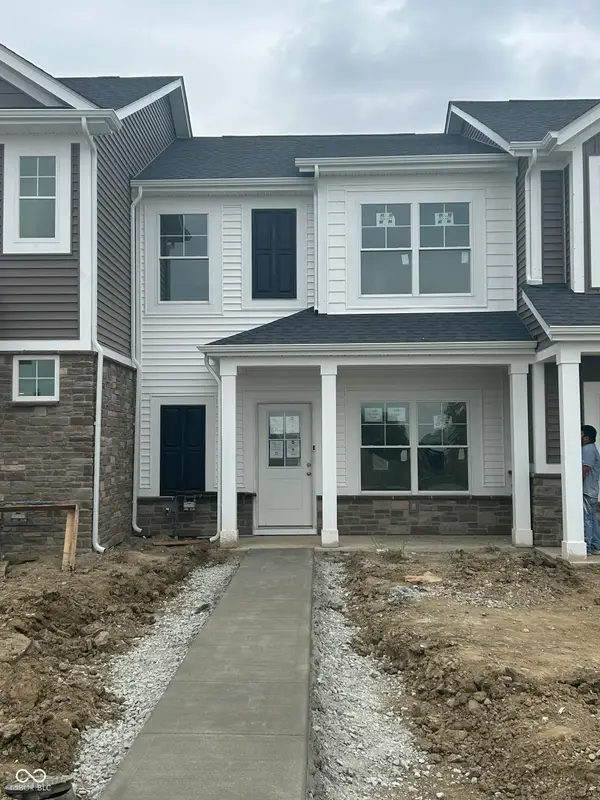 $275,449Active2 beds 2 baths1,197 sq. ft.
$275,449Active2 beds 2 baths1,197 sq. ft.19558 Northwest Drive, Westfield, IN 46074
MLS# 22069822Listed by: BERKSHIRE HATHAWAY HOME - New
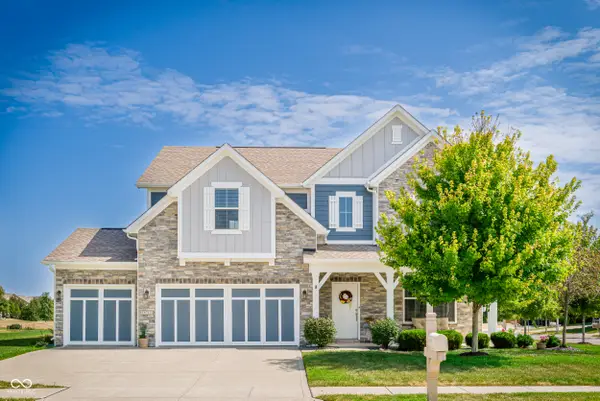 $460,000Active3 beds 3 baths2,560 sq. ft.
$460,000Active3 beds 3 baths2,560 sq. ft.16713 Aerion Court, Westfield, IN 46074
MLS# 22070006Listed by: CENTURY 21 SCHEETZ - New
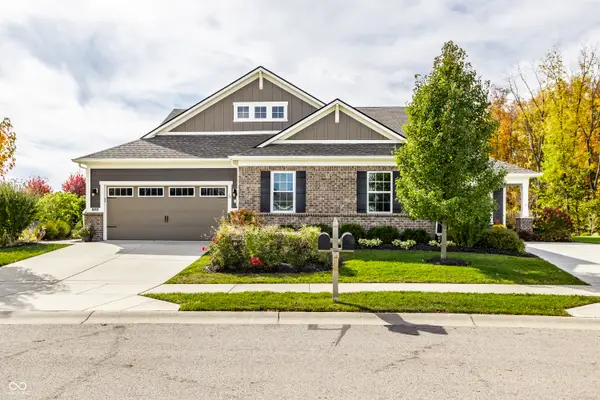 $365,000Active2 beds 2 baths1,594 sq. ft.
$365,000Active2 beds 2 baths1,594 sq. ft.17346 Haxby Lane, Westfield, IN 46074
MLS# 22070302Listed by: F.C. TUCKER COMPANY - New
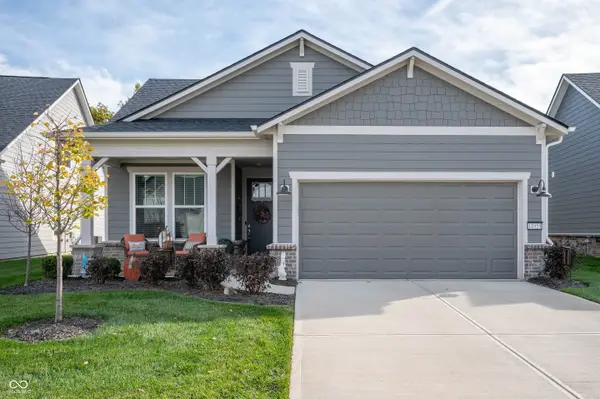 $449,000Active2 beds 2 baths1,632 sq. ft.
$449,000Active2 beds 2 baths1,632 sq. ft.14959 Barbaro Drive, Westfield, IN 46074
MLS# 22070515Listed by: KELLER WILLIAMS INDY METRO NE - New
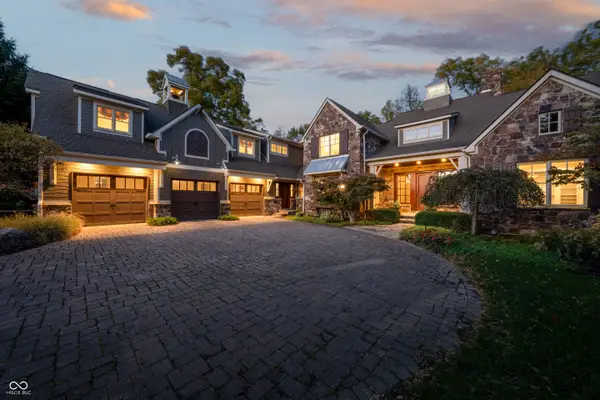 $2,550,000Active5 beds 7 baths10,375 sq. ft.
$2,550,000Active5 beds 7 baths10,375 sq. ft.1236 Emerald Viking Court, Westfield, IN 46074
MLS# 22070093Listed by: BERKSHIRE HATHAWAY HOME - New
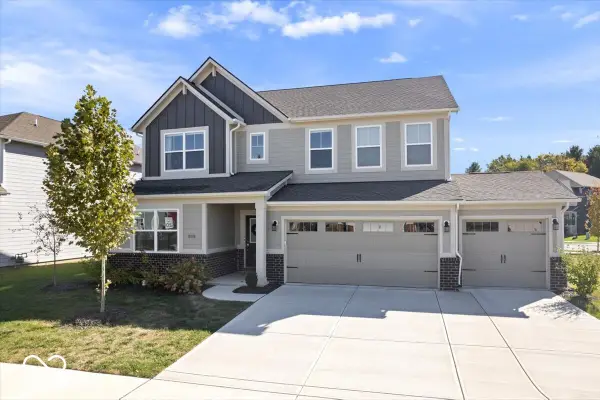 $500,000Active5 beds 4 baths3,254 sq. ft.
$500,000Active5 beds 4 baths3,254 sq. ft.1981 Clement Street, Westfield, IN 46074
MLS# 22069362Listed by: EXP REALTY, LLC - Open Sat, 12 to 4pmNew
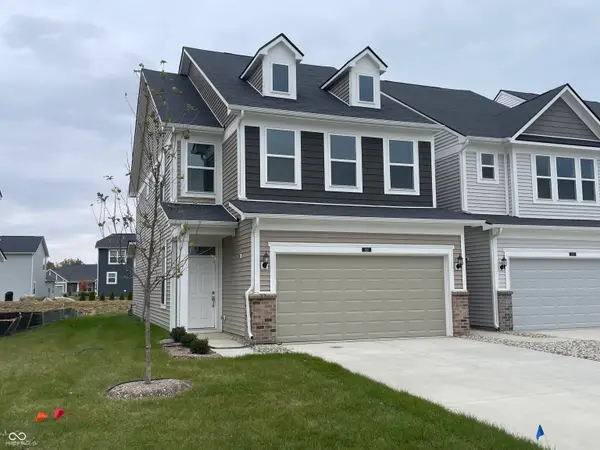 $340,000Active3 beds 3 baths1,854 sq. ft.
$340,000Active3 beds 3 baths1,854 sq. ft.626 Garrow Drive, Westfield, IN 46074
MLS# 22070583Listed by: PULTE REALTY OF INDIANA, LLC - Open Sat, 12 to 4pmNew
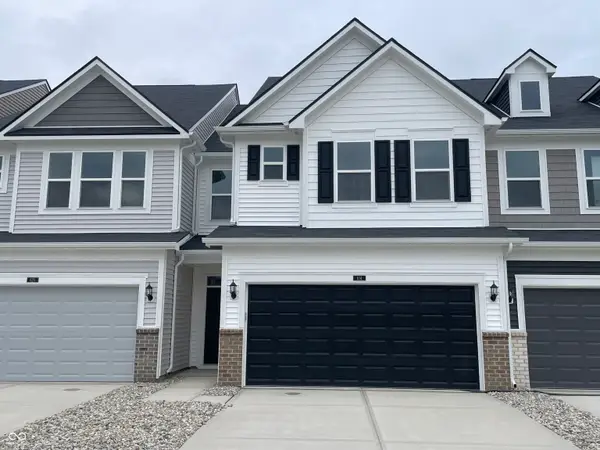 $315,000Active3 beds 3 baths1,854 sq. ft.
$315,000Active3 beds 3 baths1,854 sq. ft.614 Garrow Drive, Westfield, IN 46074
MLS# 22070597Listed by: PULTE REALTY OF INDIANA, LLC - New
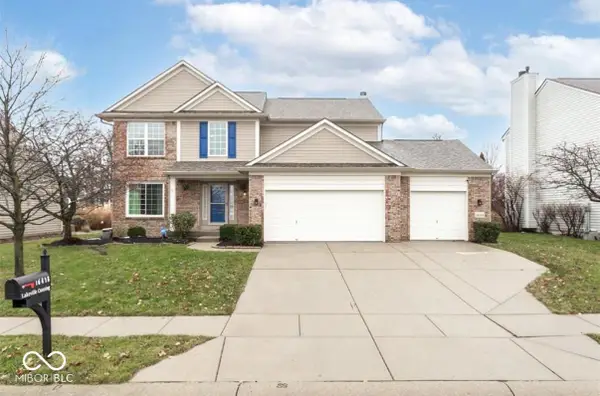 $499,000Active4 beds 4 baths3,005 sq. ft.
$499,000Active4 beds 4 baths3,005 sq. ft.16446 Lakeville Crossing, Westfield, IN 46074
MLS# 22070375Listed by: BLUE FLAG REALTY INC - Open Wed, 4 to 6pmNew
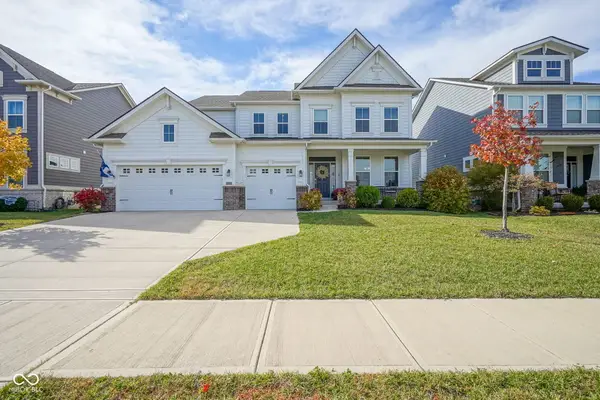 $625,000Active6 beds 6 baths4,648 sq. ft.
$625,000Active6 beds 6 baths4,648 sq. ft.14998 Sullivan Lane, Westfield, IN 46074
MLS# 22070191Listed by: BERKSHIRE HATHAWAY HOME
