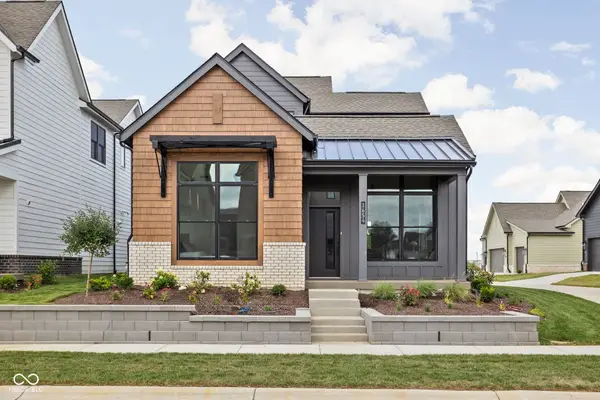14662 Parkhurst Drive, Westfield, IN 46074
Local realty services provided by:Schuler Bauer Real Estate ERA Powered
14662 Parkhurst Drive,Westfield, IN 46074
$725,000
- 4 Beds
- 5 Baths
- 5,172 sq. ft.
- Single family
- Pending
Listed by:stephen clark
Office:compass indiana, llc.
MLS#:22058453
Source:IN_MIBOR
Price summary
- Price:$725,000
- Price per sq. ft.:$140.18
About this home
Welcome to one of the finest homes ever offered in Centennial, a true showpiece with over 5,000 sq ft of beautifully designed living space. Situated on a pond lot with breathtaking sunset views, this home combines timeless style, thoughtful updates, and the perfect floor plan for everyday living & entertaining. Step inside to soaring 10-foot ceilings, a 2-story great room filled with natural light and a floor-to-ceiling fireplace, and a main floor designed for both function and beauty. The primary suite is a private retreat, featuring huge picture windows overlooking the water, a stunningly remodeled spa bath with a newly tiled dual-head shower, freestanding tub and new vanities (2023), along with custom dual closets. The open kitchen has been refreshed with painted cabinetry, new backsplash, and a warm butcher block island with seating, seamlessly connecting to the dining and living spaces. The study with 8ft doors offers privacy and flexibility, perfect for a home office or quiet retreat. Upstairs, you'll find three spacious bedrooms with custom built-ins and walk-in closets, plus two full baths. The finished basement with over 2,100 sqft is an entertainer's dream, featuring a custom bar, game room, media/family room, guest suite, full bath, exercise/bonus room, playroom, and extensive storage. Outside, enjoy peaceful evenings on the back patio, where sunsets reflect off the pond and the setting feels like your own private escape with no neighbors in view. A 3-car sideload garage with ceiling storage provides both curb appeal and practicality. Nearly every space has been updated in recent years, including new LVP flooring extending throughout the main floor, new carpet upstairs, half bath remodel, full laundry renovation, fresh paint, and more. Other improvements include a new roof, gutters, and exterior paint (2021), water heater (2025) & fresh landscaping. No detail has been overlooked-this is a rare opportunity to own Centennial's showcase home.
Contact an agent
Home facts
- Year built:2008
- Listing ID #:22058453
- Added:21 day(s) ago
- Updated:September 17, 2025 at 07:21 AM
Rooms and interior
- Bedrooms:4
- Total bathrooms:5
- Full bathrooms:4
- Half bathrooms:1
- Living area:5,172 sq. ft.
Heating and cooling
- Cooling:Central Electric
- Heating:Forced Air
Structure and exterior
- Year built:2008
- Building area:5,172 sq. ft.
- Lot area:0.27 Acres
Schools
- High school:Westfield High School
- Middle school:Westfield Middle School
- Elementary school:Maple Glen Elementary
Utilities
- Water:Public Water
Finances and disclosures
- Price:$725,000
- Price per sq. ft.:$140.18
New listings near 14662 Parkhurst Drive
- New
 $344,900Active3 beds 3 baths1,789 sq. ft.
$344,900Active3 beds 3 baths1,789 sq. ft.3536 Tolworth Lane, Westfield, IN 46074
MLS# 22061539Listed by: COLDWELL BANKER STILES - New
 $294,900Active3 beds 2 baths1,400 sq. ft.
$294,900Active3 beds 2 baths1,400 sq. ft.514 E Pine Ridge Drive, Westfield, IN 46074
MLS# 22062501Listed by: KELLER WILLIAMS INDPLS METRO N - New
 $519,000Active2 beds 2 baths2,576 sq. ft.
$519,000Active2 beds 2 baths2,576 sq. ft.17319 Wetherington Drive, Westfield, IN 46074
MLS# 22063001Listed by: BERKSHIRE HATHAWAY HOME - New
 $569,000Active4 beds 3 baths3,300 sq. ft.
$569,000Active4 beds 3 baths3,300 sq. ft.864 Allandale Avenue, Westfield, IN 46074
MLS# 22062900Listed by: PULTE REALTY OF INDIANA, LLC - New
 $295,000Active3 beds 4 baths1,296 sq. ft.
$295,000Active3 beds 4 baths1,296 sq. ft.17665 Shaelynn Court, Westfield, IN 46074
MLS# 22062559Listed by: MINK REALTY - New
 $415,000Active3 beds 4 baths2,142 sq. ft.
$415,000Active3 beds 4 baths2,142 sq. ft.1208 Chapman Drive, Westfield, IN 46074
MLS# 22062595Listed by: EXP REALTY, LLC - New
 $314,999Active3 beds 2 baths1,530 sq. ft.
$314,999Active3 beds 2 baths1,530 sq. ft.846 Garrow Drive, Westfield, IN 46074
MLS# 22062625Listed by: HIGHGARDEN REAL ESTATE - New
 $1,050,000Active4 beds 5 baths4,449 sq. ft.
$1,050,000Active4 beds 5 baths4,449 sq. ft.15003 Oak Hollow Lane W, Carmel, IN 46033
MLS# 22062562Listed by: BERKSHIRE HATHAWAY HOME - New
 $499,900Active3 beds 2 baths2,808 sq. ft.
$499,900Active3 beds 2 baths2,808 sq. ft.1332 Mayfield Court, Westfield, IN 46074
MLS# 22062576Listed by: NEWKIRK REALTY  $554,000Active3 beds 3 baths1,758 sq. ft.
$554,000Active3 beds 3 baths1,758 sq. ft.1654 Carrollton Rail Drive, Westfield, IN 46074
MLS# 22052831Listed by: BERKSHIRE HATHAWAY HOME
