14916 Higgins Drive, Westfield, IN 46074
Local realty services provided by:Schuler Bauer Real Estate ERA Powered
14916 Higgins Drive,Westfield, IN 46074
$599,900
- 3 Beds
- 3 Baths
- 2,567 sq. ft.
- Single family
- Pending
Listed by: andy mcintyre
Office: andy mcintyre
MLS#:22059794
Source:IN_MIBOR
Price summary
- Price:$599,900
- Price per sq. ft.:$233.7
About this home
This home will be ready in November! Experience the luxury and low-maintenance living in Epcon's Portico Bonus design in The Courtyards of Westfield! Our Portico Bonus design offers expansive living spaces, zero thresholds throughout, privacy, luxury finishes, outdoor living, in a vibrant community. Our most sought-after Portico design includes 3 beds, 3 baths, 2.5 car garage, dedicated office, sitting room off the owner's suite and a serene private courtyard. Open yet defined living areas focused around a deluxe kitchen overlooking the private courtyard. The deluxe kitchen is a chef's delight with GE appliances, quartz countertops, stylish cabinetry, soft close drawers, pantry, and a large island overlooking the courtyard. Epcon's signature private courtyard is seamlessly integrated, visible from all major areas of the home, facilitating an indoor/outdoor lifestyle. Retreat to the owner's suite featuring a cozy sitting room perfect for morning coffee, reading or a brief getaway connected to your courtyard. Escape to your bonus suite that offers additional living space with a full bath, bedroom, and bonus area, perfect for grandkids or guests, craft area, media center, or 2nd home office. Discover the Epcon Difference with not only the private courtyard, luxury finishes and light filled home but enjoy the livability of your home now and years to come with wider halls and doors, zero steps into the home, zero step owner's shower w/bench. Discover the unparalleled luxury and convenience of Courtyards of Westfield. It's not just the home that impresses - The Courtyards of Westfield offers resort-style amenities including a clubhouse, fitness center, heated outdoor pool, pickleball court, and walking trail. Plus, it's just a short stroll to future dining, shopping, and a Lifetime Fitness.
Contact an agent
Home facts
- Year built:2025
- Listing ID #:22059794
- Added:111 day(s) ago
- Updated:December 17, 2025 at 10:28 PM
Rooms and interior
- Bedrooms:3
- Total bathrooms:3
- Full bathrooms:3
- Living area:2,567 sq. ft.
Heating and cooling
- Cooling:Central Electric
- Heating:Forced Air
Structure and exterior
- Year built:2025
- Building area:2,567 sq. ft.
- Lot area:0.19 Acres
Schools
- High school:Westfield High School
- Middle school:Westfield Middle School
- Elementary school:Shamrock Springs Elementary School
Utilities
- Water:Public Water
Finances and disclosures
- Price:$599,900
- Price per sq. ft.:$233.7
New listings near 14916 Higgins Drive
- New
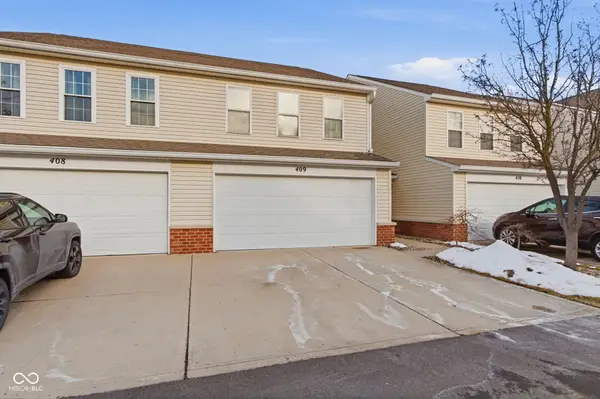 $247,000Active2 beds 3 baths1,708 sq. ft.
$247,000Active2 beds 3 baths1,708 sq. ft.409 Bedford Drive, Westfield, IN 46074
MLS# 22076763Listed by: EXP REALTY, LLC - New
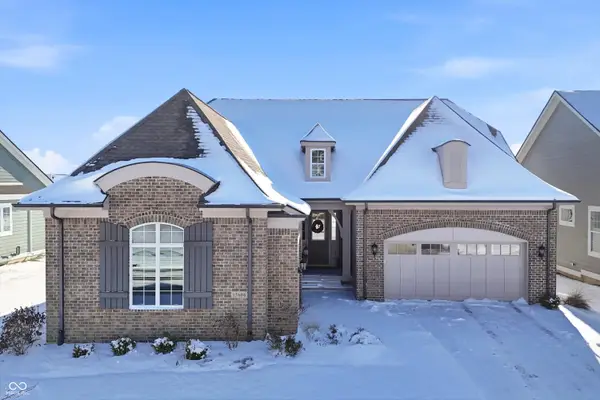 $875,000Active3 beds 4 baths3,194 sq. ft.
$875,000Active3 beds 4 baths3,194 sq. ft.15606 Woodford Drive, Westfield, IN 46074
MLS# 22077055Listed by: REAL BROKER, LLC - New
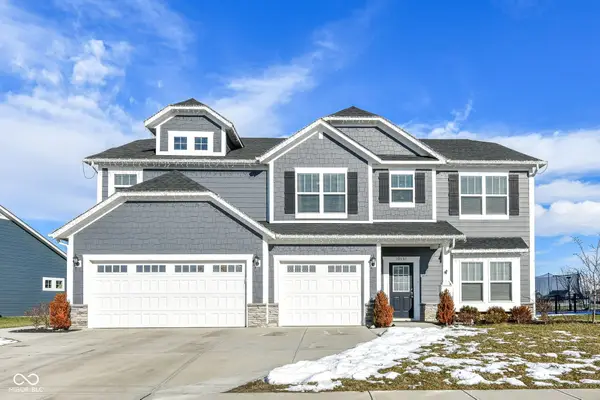 $509,999Active5 beds 3 baths3,223 sq. ft.
$509,999Active5 beds 3 baths3,223 sq. ft.19131 Goins Boulevard, Westfield, IN 46074
MLS# 22077065Listed by: RIGHT HOME REALTY LLC - Open Sun, 12 to 2pmNew
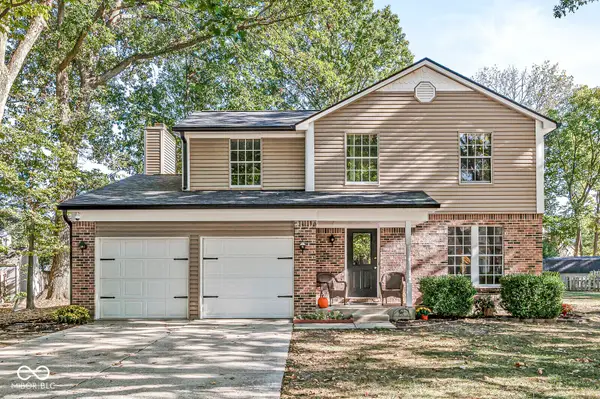 $397,500Active4 beds 3 baths1,718 sq. ft.
$397,500Active4 beds 3 baths1,718 sq. ft.14815 Wheatfield Lane, Carmel, IN 46032
MLS# 22076805Listed by: EXP REALTY LLC - Open Sun, 12 to 2pmNew
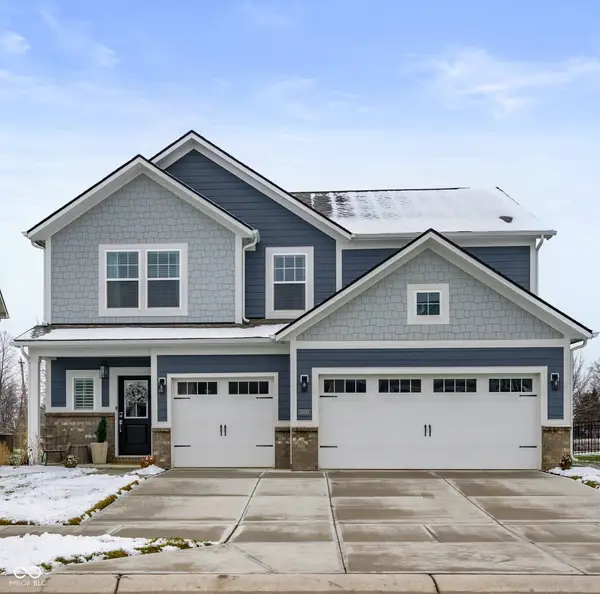 $465,000Active4 beds 3 baths2,472 sq. ft.
$465,000Active4 beds 3 baths2,472 sq. ft.17320 Hanningfield Way, Westfield, IN 46074
MLS# 22077017Listed by: VISION ONE REAL ESTATE - Open Sat, 11am to 1pmNew
 $370,000Active4 beds 3 baths1,912 sq. ft.
$370,000Active4 beds 3 baths1,912 sq. ft.2025 Fieldstone Court, Westfield, IN 46074
MLS# 22076863Listed by: REDFIN CORPORATION - New
 $335,000Active3 beds 3 baths1,854 sq. ft.
$335,000Active3 beds 3 baths1,854 sq. ft.596 Garrow Drive, Westfield, IN 46074
MLS# 22076912Listed by: PULTE REALTY OF INDIANA, LLC - New
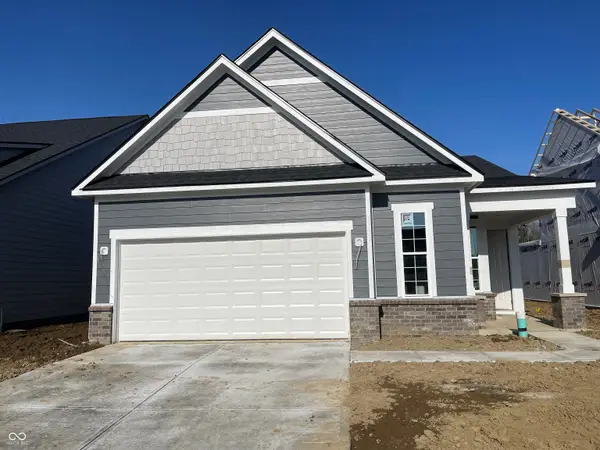 $435,000Active3 beds 2 baths1,601 sq. ft.
$435,000Active3 beds 2 baths1,601 sq. ft.2546 Goldfinger Lane, Westfield, IN 46074
MLS# 22076853Listed by: PULTE REALTY OF INDIANA, LLC - New
 $535,000Active2 beds 2 baths1,758 sq. ft.
$535,000Active2 beds 2 baths1,758 sq. ft.15502 Frankel Lane, Westfield, IN 46074
MLS# 22076866Listed by: PULTE REALTY OF INDIANA, LLC - New
 $450,000Active2 beds 2 baths1,632 sq. ft.
$450,000Active2 beds 2 baths1,632 sq. ft.2543 Goldfinger Lane, Westfield, IN 46074
MLS# 22076883Listed by: PULTE REALTY OF INDIANA, LLC
