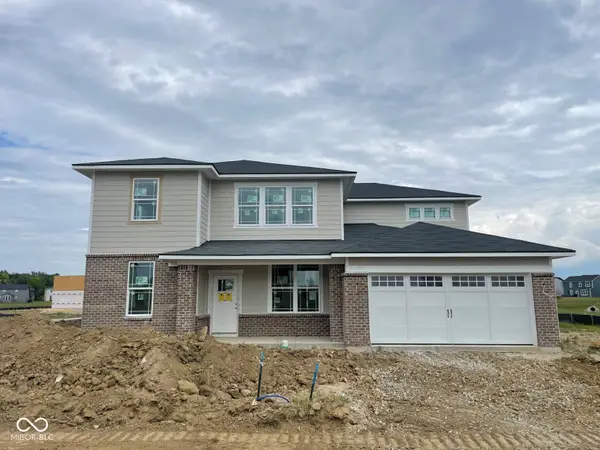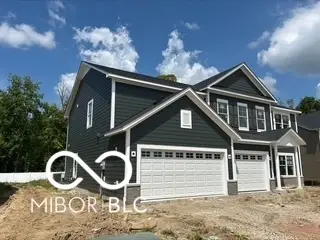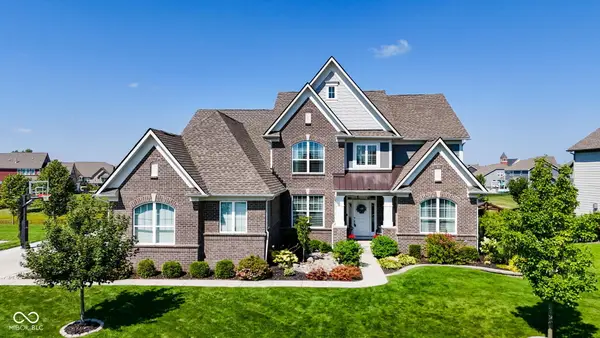15109 Larchwood Drive, Westfield, IN 46074
Local realty services provided by:Schuler Bauer Real Estate ERA Powered



Listed by:diane cassidy
Office:f.c. tucker company
MLS#:22030625
Source:IN_MIBOR
Price summary
- Price:$595,000
- Price per sq. ft.:$236.39
About this home
Like new and built in 2024! This was an Estridge Showcase Home with nearly $106,000 in Builder Upgrades that are Sleek and Luxurious. Homeowners are having to relocate out of state. Not many 2 story floor plans in Harmony have 4 good sized bedrooms. This home has a Main Floor Primary Bedroom and 3 Large Bedrooms on the Upper Floor with an extra large Storage Closet that could be turned into a 3rd Full Bathroom if needed or could also be used as a small office. This home is Chock-full of Gorgeous Upgrades with Extended Cabinetry, Quartz Countertops, Stainless Appliances, Built-in Bar Fridge, Pantry, Upgraded Bathrooms and Striking Finishes. Get cozy by one of two gas fireplaces inside and out on the side covered Lanai. This home has a 2 Car Garage with extra full bay for storage. Harmony Amenities are difficult to beat with a Club House that houses a 24hr Fitness Center, Yoga/Exercise Room where classes are given, Showers/Bathrooms, Rentable Sauna, Rentable Banquet Hall that holds 250 people, Meeting and Game rooms. Outdoor amenities include 3 Pools (Fenced Adult, Child and Family), Tennis, Pickleball and Basketball Courts, 2 Large Playgrounds, Picnic Area, Dog Park, Soccer Field, Walking Trails and a Community Garden. You'll find a sense of community in Harmony with many scheduled social events and any club you can think of. Come experience a wonderful lifestyle found in one of the most sought after neighborhoods in Westfield. Refrigerator, Bar Refrigerator and Tesla Charger in garage Convey. Washer & Dryer do NOT convey.
Contact an agent
Home facts
- Year built:2024
- Listing Id #:22030625
- Added:118 day(s) ago
- Updated:August 13, 2025 at 01:40 PM
Rooms and interior
- Bedrooms:4
- Total bathrooms:3
- Full bathrooms:2
- Half bathrooms:1
- Living area:2,517 sq. ft.
Heating and cooling
- Cooling:Central Electric
- Heating:Forced Air
Structure and exterior
- Year built:2024
- Building area:2,517 sq. ft.
- Lot area:0.13 Acres
Schools
- High school:Westfield High School
Utilities
- Water:Public Water
Finances and disclosures
- Price:$595,000
- Price per sq. ft.:$236.39
New listings near 15109 Larchwood Drive
- New
 $585,000Active4 beds 4 baths3,531 sq. ft.
$585,000Active4 beds 4 baths3,531 sq. ft.50 E Admiral Way S, Carmel, IN 46032
MLS# 22056080Listed by: EXP REALTY, LLC - New
 $527,000Active4 beds 3 baths2,899 sq. ft.
$527,000Active4 beds 3 baths2,899 sq. ft.18979 Seaforth Way, Westfield, IN 46074
MLS# 22055937Listed by: PULTE REALTY OF INDIANA, LLC - New
 $539,000Active4 beds 2 baths3,019 sq. ft.
$539,000Active4 beds 2 baths3,019 sq. ft.816 Allandale Avenue, Westfield, IN 46074
MLS# 22055922Listed by: PULTE REALTY OF INDIANA, LLC - New
 $379,900Active4 beds 3 baths3,340 sq. ft.
$379,900Active4 beds 3 baths3,340 sq. ft.17201 Shadoan Way, Westfield, IN 46074
MLS# 202531644Listed by: TRUEBLOOD REAL ESTATE - New
 $765,000Active3 beds 3 baths3,726 sq. ft.
$765,000Active3 beds 3 baths3,726 sq. ft.15818 Scher Drive, Westfield, IN 46074
MLS# 22051880Listed by: F.C. TUCKER COMPANY - New
 $319,995Active3 beds 3 baths1,941 sq. ft.
$319,995Active3 beds 3 baths1,941 sq. ft.16316 Meadowlands Lane, Westfield, IN 46074
MLS# 22055790Listed by: GRACE & AGAPE REAL ESTATE SERVICES - New
 $450,000Active5 beds 3 baths3,030 sq. ft.
$450,000Active5 beds 3 baths3,030 sq. ft.18126 Pate Hollow Court, Westfield, IN 46074
MLS# 22055301Listed by: VISION ONE REAL ESTATE - New
 $528,938Active5 beds 3 baths3,220 sq. ft.
$528,938Active5 beds 3 baths3,220 sq. ft.3794 Thomas Jefferson Court, Westfield, IN 46074
MLS# 22055741Listed by: F.C. TUCKER COMPANY - New
 $282,968Active2 beds 2 baths1,394 sq. ft.
$282,968Active2 beds 2 baths1,394 sq. ft.19547 Grassy Branch Road, Westfield, IN 46074
MLS# 22055735Listed by: F.C. TUCKER COMPANY  $849,900Pending6 beds 6 baths5,589 sq. ft.
$849,900Pending6 beds 6 baths5,589 sq. ft.16824 Onward Drive, Westfield, IN 46074
MLS# 22055570Listed by: THE EXTRA MILE REALTY, LLC
