15466 Frankel Lane, Westfield, IN 46074
Local realty services provided by:Schuler Bauer Real Estate ERA Powered
15466 Frankel Lane,Westfield, IN 46074
$709,825
- 3 Beds
- 4 Baths
- 2,864 sq. ft.
- Single family
- Pending
Listed by: lisa kleinke
Office: pulte realty of indiana, llc.
MLS#:22072352
Source:IN_MIBOR
Price summary
- Price:$709,825
- Price per sq. ft.:$247.84
About this home
Step into the thoughtfully designed Prestige floor plan at Kimblewick by Del Webb, where style meets functionality. The heart of the home is the gourmet kitchen, boasting 42" cabinets, sleek quartz countertops, a tile backsplash, and built in gas stainless steel appliances. Perfectly positioned, the kitchen flows seamlessly into the gathering room, dining cafe area, and the inviting sunroom, which opens onto a private patio-ideal for entertaining or relaxing. A flex room with doors provides versatile space for an office, hobby room, or quiet retreat. The owner's suite is a true haven, featuring an en-suite bath with quartz countertops and a resort-like walk-in shower, complete with luxurious tile finishes. Guests will appreciate the privacy of the second bedroom, which includes its own en-suite bath with a tiled shower. Upstairs find a loft, bedroom and full bath. The extended garage offers ample storage, perfect for stowing seasonal items or creating a workshop space. The HOA includes full cable and high-speed internet in the monthly dues, offering exceptional value and added convenience for residents in this community. The 13,000 sq. ft. clubhouse serves as the community's social and recreational hub, featuring both indoor and outdoor pools, patio lounge areas, and a range of fitness options including a state-of-the-art gym, tennis and pickleball courts, and a golf simulator. Outdoor enthusiasts will appreciate the trails, parks, and activity spaces that promote community connection and exploration. Conveniently located south of 151st Street, Kimblewick offers luxury living, nature's tranquility, and easy access to the neighborhood's amenities.
Contact an agent
Home facts
- Year built:2025
- Listing ID #:22072352
- Added:101 day(s) ago
- Updated:February 17, 2026 at 08:18 AM
Rooms and interior
- Bedrooms:3
- Total bathrooms:4
- Full bathrooms:3
- Half bathrooms:1
- Living area:2,864 sq. ft.
Heating and cooling
- Cooling:Central Electric
- Heating:Forced Air, High Efficiency (90%+ AFUE )
Structure and exterior
- Year built:2025
- Building area:2,864 sq. ft.
- Lot area:0.23 Acres
Schools
- High school:Westfield High School
- Middle school:Westfield Middle School
- Elementary school:Shamrock Springs Elementary School
Utilities
- Water:Public Water
Finances and disclosures
- Price:$709,825
- Price per sq. ft.:$247.84
New listings near 15466 Frankel Lane
- New
 $333,000Active3 beds 3 baths1,854 sq. ft.
$333,000Active3 beds 3 baths1,854 sq. ft.669 Garrow Drive, Westfield, IN 46074
MLS# 22084210Listed by: PULTE REALTY OF INDIANA, LLC - New
 $315,000Active3 beds 3 baths1,831 sq. ft.
$315,000Active3 beds 3 baths1,831 sq. ft.15314 Mystic Rock Drive, Carmel, IN 46033
MLS# 22083431Listed by: AMR REAL ESTATE LLC - New
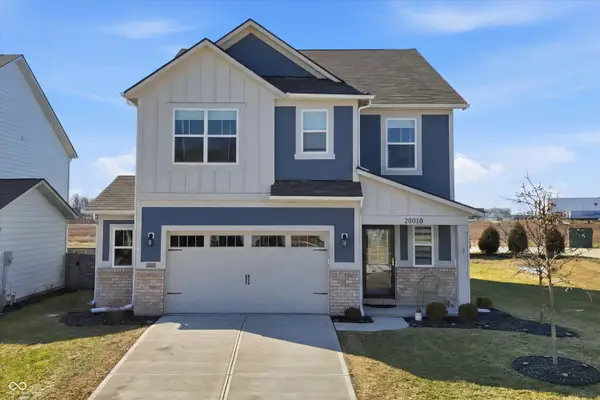 $429,900Active5 beds 3 baths2,512 sq. ft.
$429,900Active5 beds 3 baths2,512 sq. ft.20010 Edwick Drive, Westfield, IN 46074
MLS# 22084099Listed by: ARMSTRONG REAL ESTATE BROKERAG - New
 $515,000Active4 beds 3 baths3,260 sq. ft.
$515,000Active4 beds 3 baths3,260 sq. ft.1002 Burgess Hill Pass, Westfield, IN 46074
MLS# 22083445Listed by: F.C. TUCKER COMPANY - New
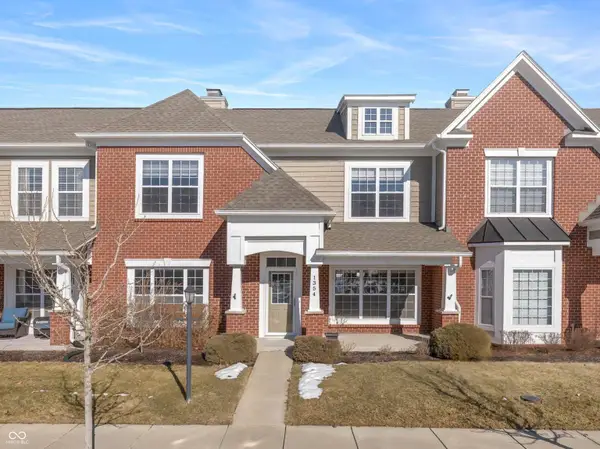 $339,000Active3 beds 3 baths1,993 sq. ft.
$339,000Active3 beds 3 baths1,993 sq. ft.1354 Pawtucket Drive, Westfield, IN 46074
MLS# 22083516Listed by: GO REAL ESTATE SERVICES, LLC - New
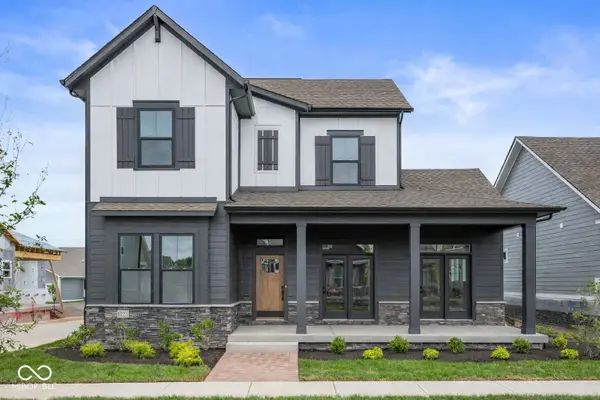 $869,455Active5 beds 4 baths4,100 sq. ft.
$869,455Active5 beds 4 baths4,100 sq. ft.19996 Gansett Road, Westfield, IN 46074
MLS# 22083922Listed by: WEEKLEY HOMES REALTY COMPANY - New
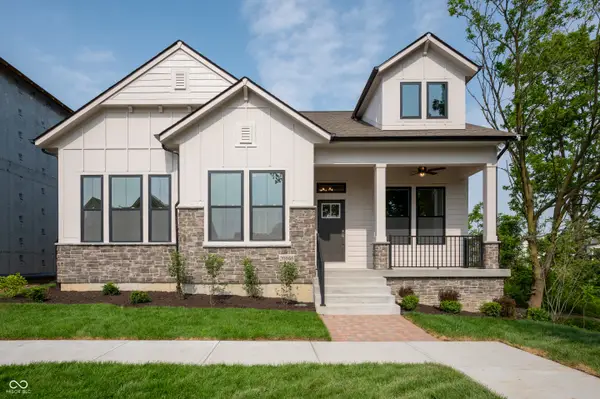 $825,393Active5 beds 3 baths3,534 sq. ft.
$825,393Active5 beds 3 baths3,534 sq. ft.19986 Gansett Road, Westfield, IN 46074
MLS# 22083926Listed by: WEEKLEY HOMES REALTY COMPANY - New
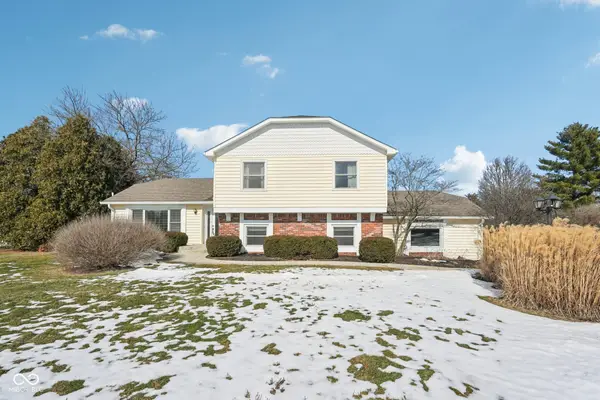 $500,000Active4 beds 3 baths3,004 sq. ft.
$500,000Active4 beds 3 baths3,004 sq. ft.6 Greyhound Circle, Carmel, IN 46032
MLS# 22081309Listed by: EXP REALTY, LLC - New
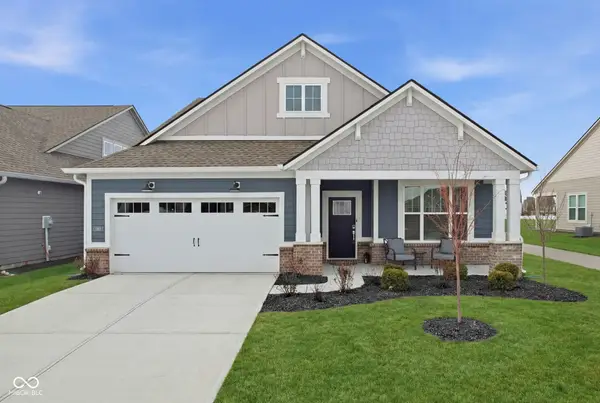 $475,000Active3 beds 2 baths2,024 sq. ft.
$475,000Active3 beds 2 baths2,024 sq. ft.19812 Sutton Terrace, Westfield, IN 46074
MLS# 22083483Listed by: KELLER WILLIAMS INDY METRO NE - New
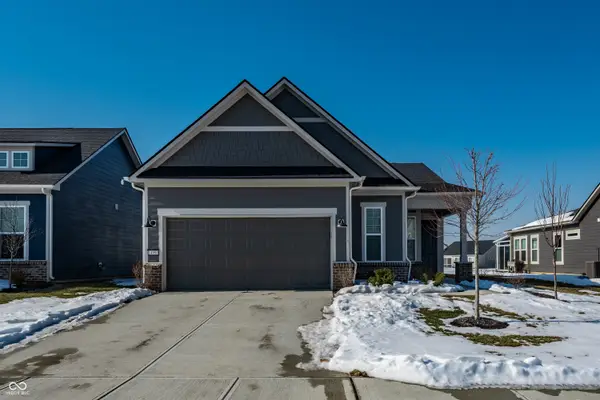 $445,000Active3 beds 2 baths1,601 sq. ft.
$445,000Active3 beds 2 baths1,601 sq. ft.14990 Barbaro Drive, Westfield, IN 46074
MLS# 22079281Listed by: F.C. TUCKER COMPANY

