15623 Viking Commander Way, Westfield, IN 46074
Local realty services provided by:Schuler Bauer Real Estate ERA Powered

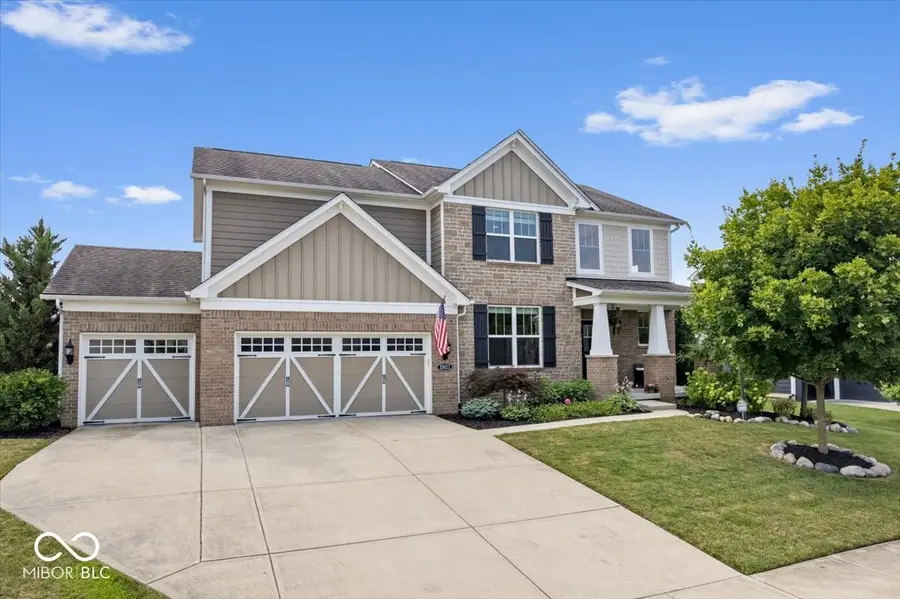

15623 Viking Commander Way,Westfield, IN 46074
$650,000
- 4 Beds
- 4 Baths
- 3,668 sq. ft.
- Single family
- Pending
Listed by:colleen abels
Office:exp realty, llc.
MLS#:22049869
Source:IN_MIBOR
Price summary
- Price:$650,000
- Price per sq. ft.:$177.21
About this home
This Viking Meadows home offers amazing curb appeal, a welcoming covered front porch, thoughtful updates, & a functional layout just steps from the neighborhood clubhouse! Inside, a remodeled front office w French doors opens to an inviting entryway that leads into a bright, open-concept living space filled w natural light. The kitchen features granite countertops, a spacious island w an updated backsplash, SS appliances, & a custom built-in seating bench w storage. Just off the kitchen is a private desk area- perfect as an additional workspace. The family room showcases elegant wainscoting & a corner fireplace overlooking a private, fenced backyard - ideal for gatherings, or quiet evenings. A newly painted deck w a pergola leads to a new paver patio w a wraparound bench, creating plenty of space for outside dining, lounging, or entertaining. The finished 3-car garage includes a large bump-out & plenty of built-in storage. Upstairs is a spacious loft providing an additional living space for relaxing, working, or play. The primary suite is set apart for added privacy & features a walk-in closet, dual sinks, & a separate shower & garden tub. The additional 3 bedrooms w custom closets share a full bathroom w double sinks. The upstairs laundry room adds extra convenience & keeps everyday living simple & efficient. The finished basement has versatility, offering a large open rec space, full bath, & a unique rock climbing wall adding character & fun. Set in a vibrant community w a clubhouse, pool, tennis court, and access to Monon Trail. This home is conveniently located near local stores and restaurants - perfect for golf cart rides to Target or Urban Vines. With easy access to SR31, getting around is a breeze. Recent updates include a new water softener, new water heater, updated paint throughout, refreshed landscaping, an invisible electric fence that runs the full perimeter of the property. Exceptional location + Thoughtful updates = A place you'll love to call home!
Contact an agent
Home facts
- Year built:2012
- Listing Id #:22049869
- Added:28 day(s) ago
- Updated:July 21, 2025 at 03:09 PM
Rooms and interior
- Bedrooms:4
- Total bathrooms:4
- Full bathrooms:3
- Half bathrooms:1
- Living area:3,668 sq. ft.
Heating and cooling
- Cooling:Central Electric
- Heating:Forced Air
Structure and exterior
- Year built:2012
- Building area:3,668 sq. ft.
- Lot area:0.25 Acres
Schools
- High school:Westfield High School
- Middle school:Westfield Middle School
- Elementary school:Oak Trace Elementary School
Utilities
- Water:Public Water
Finances and disclosures
- Price:$650,000
- Price per sq. ft.:$177.21
New listings near 15623 Viking Commander Way
- New
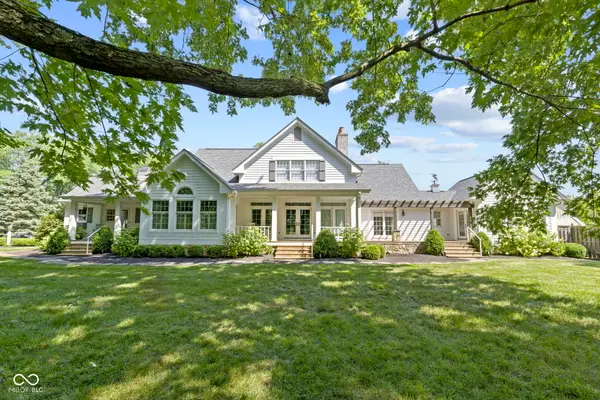 $2,099,900Active4 beds 5 baths5,898 sq. ft.
$2,099,900Active4 beds 5 baths5,898 sq. ft.1740 W 146th Street, Westfield, IN 46074
MLS# 22052602Listed by: KELLER WILLIAMS INDPLS METRO N - Open Sun, 1 to 3pmNew
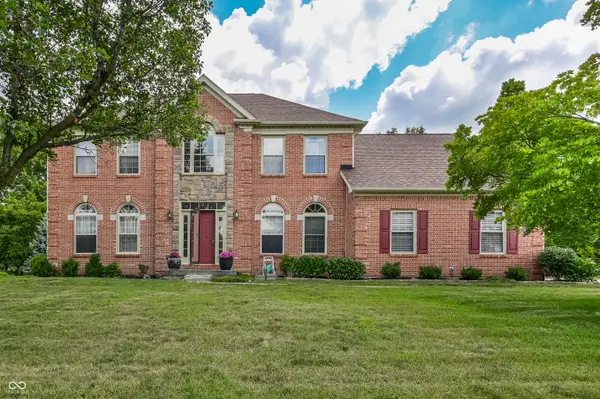 $625,000Active5 beds 3 baths3,792 sq. ft.
$625,000Active5 beds 3 baths3,792 sq. ft.14917 Maggie Court, Westfield, IN 46074
MLS# 22056745Listed by: @PROPERTIES - New
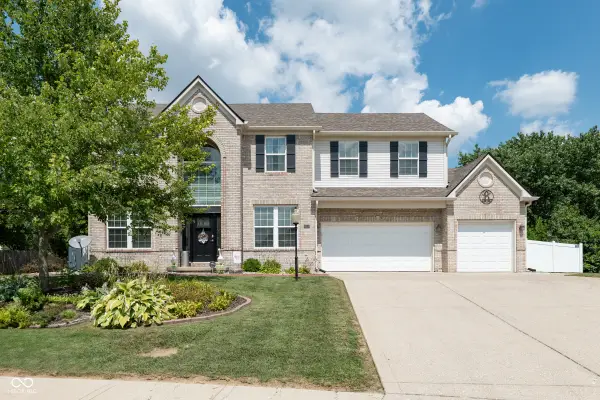 $549,900Active5 beds 4 baths3,473 sq. ft.
$549,900Active5 beds 4 baths3,473 sq. ft.15741 Sundew Circle, Westfield, IN 46074
MLS# 22054988Listed by: KELLER WILLIAMS INDY METRO NE - New
 $450,000Active5 beds 4 baths3,286 sq. ft.
$450,000Active5 beds 4 baths3,286 sq. ft.40 E Bloomfield Lane, Westfield, IN 46074
MLS# 22055334Listed by: @PROPERTIES - New
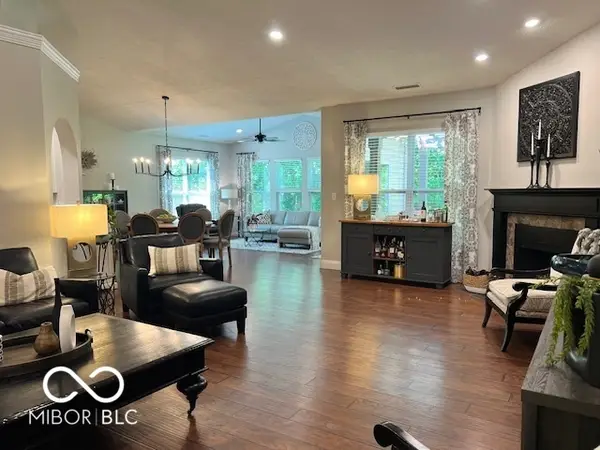 $499,900Active3 beds 2 baths2,607 sq. ft.
$499,900Active3 beds 2 baths2,607 sq. ft.16234 N Howden Drive Nw, Westfield, IN 46074
MLS# 22055823Listed by: F.C. TUCKER COMPANY - New
 $724,900Active4 beds 3 baths3,137 sq. ft.
$724,900Active4 beds 3 baths3,137 sq. ft.15365 Holcombe Drive, Westfield, IN 46074
MLS# 22056378Listed by: F.C. TUCKER COMPANY - New
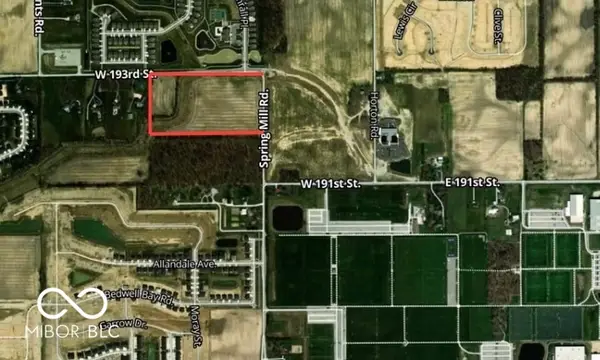 $2,900,000Active24 Acres
$2,900,000Active24 Acres0 W 193rd Street, Westfield, IN 46074
MLS# 22056650Listed by: EXP REALTY, LLC - New
 $247,900Active2 beds 2 baths1,320 sq. ft.
$247,900Active2 beds 2 baths1,320 sq. ft.16950 Fulton Place, Westfield, IN 46074
MLS# 22056156Listed by: WISE CHOICE REAL ESTATE LLC - New
 $300,000Active4 beds 2 baths1,719 sq. ft.
$300,000Active4 beds 2 baths1,719 sq. ft.189 David Brown Drive, Westfield, IN 46074
MLS# 22056287Listed by: REAL BROKER, LLC - New
 $535,000Active3 beds 3 baths2,511 sq. ft.
$535,000Active3 beds 3 baths2,511 sq. ft.1274 Clairet, Westfield, IN 46074
MLS# 22050879Listed by: BERKSHIRE HATHAWAY HOME
