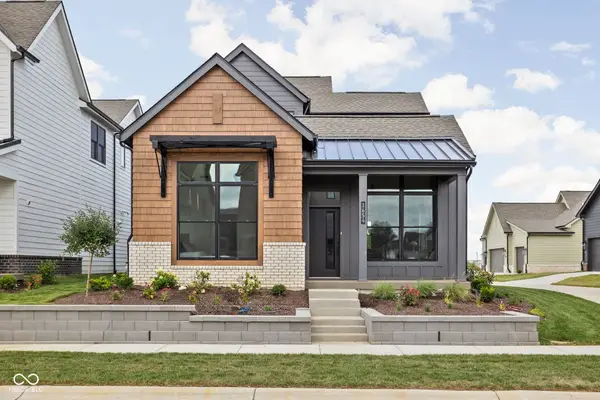15970 Sonnet Park Lane, Westfield, IN 46074
Local realty services provided by:Schuler Bauer Real Estate ERA Powered
15970 Sonnet Park Lane,Westfield, IN 46074
$1,625,000
- 5 Beds
- 6 Baths
- 5,843 sq. ft.
- Single family
- Pending
Listed by:blake cardenas
Office:century 21 scheetz
MLS#:22059469
Source:IN_MIBOR
Price summary
- Price:$1,625,000
- Price per sq. ft.:$230.07
About this home
Experience luxury living in this 5 bedroom, 5 1/2 bath custom brick Estridge home built in 2022 in Westfield's sought-after Serenade neighborhood. An open floor plan showcases soaring ceilings, wide-plank hardwoods, walls of windows, and a living room accented with beautiful wood beams. The chef's kitchen is a showstopper, boasting Wolf appliances, a Sub-Zero refrigerator, quartz countertops, custom cabinetry, a large island, and a walk-in butler's pantry, connecting to the dining area and great room with fireplace. The main-level primary suite offers a spa-inspired bath with dual vanities, a free-standing soaking tub, walk-in shower, and spacious walk-in closet. Each additional bedroom has its own full bath. The finished lower level includes a wet bar, home theatre with projection system and surround sound, and a private gym. Outdoor living features a covered lanai with built-in grill, outdoor refrigerator, and blackout screens, overlooking a 0.70-acre backyard with irrigation system and backing to a tree farm for unmatched privacy. A 3-car garage and Serenade's trails, green spaces, and prime location near schools, Grand Park, shopping, dining, and US-31 complete this exceptional home. Don't miss the rare opportunity to own a custom-built retreat that blends modern luxury with timeless comfort in one of Westfield's premier settings.
Contact an agent
Home facts
- Year built:2022
- Listing ID #:22059469
- Added:6 day(s) ago
- Updated:September 17, 2025 at 07:21 AM
Rooms and interior
- Bedrooms:5
- Total bathrooms:6
- Full bathrooms:5
- Half bathrooms:1
- Living area:5,843 sq. ft.
Heating and cooling
- Cooling:Central Electric
- Heating:Forced Air, High Efficiency (90%+ AFUE )
Structure and exterior
- Year built:2022
- Building area:5,843 sq. ft.
- Lot area:0.7 Acres
Schools
- Elementary school:Shamrock Springs Elementary School
Utilities
- Water:Public Water
Finances and disclosures
- Price:$1,625,000
- Price per sq. ft.:$230.07
New listings near 15970 Sonnet Park Lane
- New
 $344,900Active3 beds 3 baths1,789 sq. ft.
$344,900Active3 beds 3 baths1,789 sq. ft.3536 Tolworth Lane, Westfield, IN 46074
MLS# 22061539Listed by: COLDWELL BANKER STILES - New
 $294,900Active3 beds 2 baths1,400 sq. ft.
$294,900Active3 beds 2 baths1,400 sq. ft.514 E Pine Ridge Drive, Westfield, IN 46074
MLS# 22062501Listed by: KELLER WILLIAMS INDPLS METRO N - New
 $519,000Active2 beds 2 baths2,576 sq. ft.
$519,000Active2 beds 2 baths2,576 sq. ft.17319 Wetherington Drive, Westfield, IN 46074
MLS# 22063001Listed by: BERKSHIRE HATHAWAY HOME - New
 $569,000Active4 beds 3 baths3,300 sq. ft.
$569,000Active4 beds 3 baths3,300 sq. ft.864 Allandale Avenue, Westfield, IN 46074
MLS# 22062900Listed by: PULTE REALTY OF INDIANA, LLC - New
 $295,000Active3 beds 4 baths1,296 sq. ft.
$295,000Active3 beds 4 baths1,296 sq. ft.17665 Shaelynn Court, Westfield, IN 46074
MLS# 22062559Listed by: MINK REALTY - New
 $415,000Active3 beds 4 baths2,142 sq. ft.
$415,000Active3 beds 4 baths2,142 sq. ft.1208 Chapman Drive, Westfield, IN 46074
MLS# 22062595Listed by: EXP REALTY, LLC - New
 $314,999Active3 beds 2 baths1,530 sq. ft.
$314,999Active3 beds 2 baths1,530 sq. ft.846 Garrow Drive, Westfield, IN 46074
MLS# 22062625Listed by: HIGHGARDEN REAL ESTATE - New
 $1,050,000Active4 beds 5 baths4,449 sq. ft.
$1,050,000Active4 beds 5 baths4,449 sq. ft.15003 Oak Hollow Lane W, Carmel, IN 46033
MLS# 22062562Listed by: BERKSHIRE HATHAWAY HOME - New
 $499,900Active3 beds 2 baths2,808 sq. ft.
$499,900Active3 beds 2 baths2,808 sq. ft.1332 Mayfield Court, Westfield, IN 46074
MLS# 22062576Listed by: NEWKIRK REALTY  $554,000Active3 beds 3 baths1,758 sq. ft.
$554,000Active3 beds 3 baths1,758 sq. ft.1654 Carrollton Rail Drive, Westfield, IN 46074
MLS# 22052831Listed by: BERKSHIRE HATHAWAY HOME
