17279 Gresham Lane, Westfield, IN 46074
Local realty services provided by:Schuler Bauer Real Estate ERA Powered

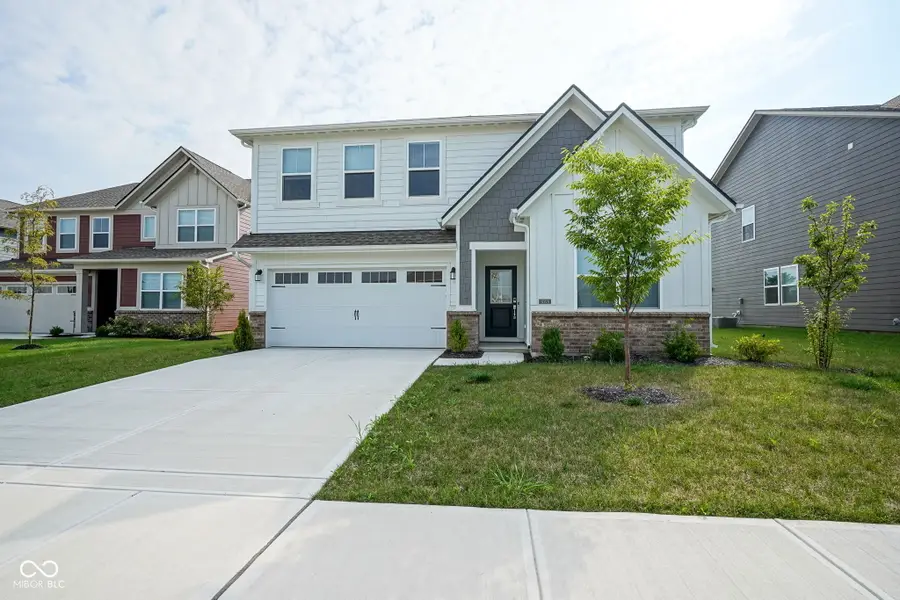
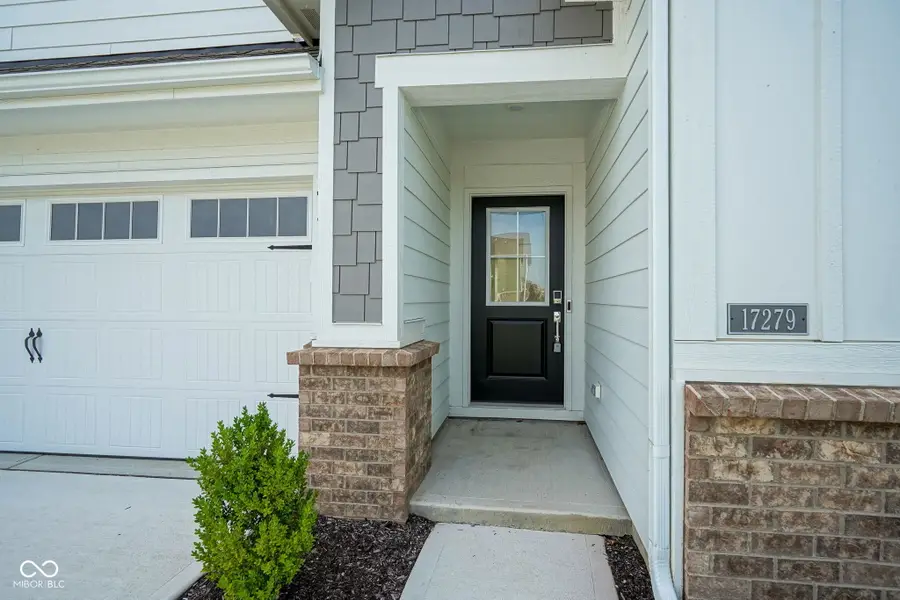
17279 Gresham Lane,Westfield, IN 46074
$455,000
- 5 Beds
- 3 Baths
- 2,736 sq. ft.
- Single family
- Active
Listed by:sai lakshmana vankayala
Office:trueblood real estate
MLS#:22053049
Source:IN_MIBOR
Price summary
- Price:$455,000
- Price per sq. ft.:$166.3
About this home
Experience modern living in Westgate by Lennar-one of Westfield's most soughtafter communities. This Kingstonplan home features an open kitchen, dining, and great room ideal for everyday living and entertaining, plus a separate den/office. A mainlevel bedroom with adjacent full bath offers flexible guest or multigenerational space, while the upper level provides a convenient laundry room, a versatile loft, and four additional bedrooms, including a spacious primary suite with walkin closet. Outdoors, enjoy a private, relaxing backyard setting with no immediate rear neighbors and generous separation from nearby homes-perfect for quiet evenings or play. Westgate is planned for outstanding amenities, including swimming pools, sports courts, walking trails, and pocket parks. Located near Wood Wind Golf Club with quick access to SR32 and US31, commuting and errands are a breeze. Don't miss this beautifully situated home in an ideal Westfield location.
Contact an agent
Home facts
- Year built:2023
- Listing Id #:22053049
- Added:19 day(s) ago
- Updated:July 31, 2025 at 10:42 AM
Rooms and interior
- Bedrooms:5
- Total bathrooms:3
- Full bathrooms:3
- Living area:2,736 sq. ft.
Heating and cooling
- Cooling:Central Electric
- Heating:Forced Air, High Efficiency (90%+ AFUE )
Structure and exterior
- Year built:2023
- Building area:2,736 sq. ft.
- Lot area:0.18 Acres
Utilities
- Water:Public Water
Finances and disclosures
- Price:$455,000
- Price per sq. ft.:$166.3
New listings near 17279 Gresham Lane
- New
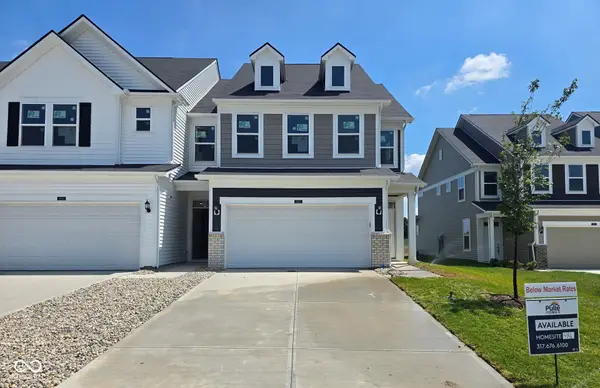 $344,545Active3 beds 3 baths1,854 sq. ft.
$344,545Active3 beds 3 baths1,854 sq. ft.18817 Moray Street, Westfield, IN 46074
MLS# 22056852Listed by: PULTE REALTY OF INDIANA, LLC - New
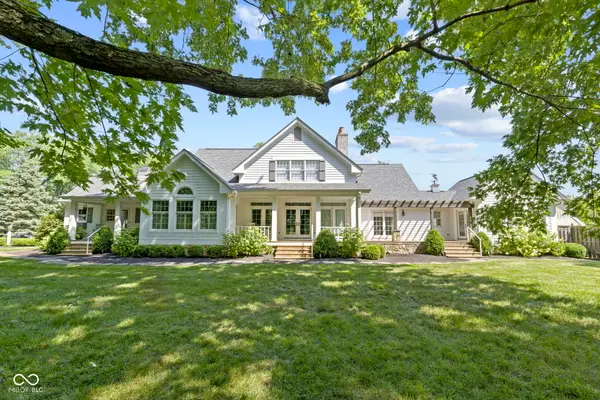 $2,099,900Active4 beds 5 baths5,898 sq. ft.
$2,099,900Active4 beds 5 baths5,898 sq. ft.1740 W 146th Street, Westfield, IN 46074
MLS# 22052602Listed by: KELLER WILLIAMS INDPLS METRO N - Open Sun, 1 to 3pmNew
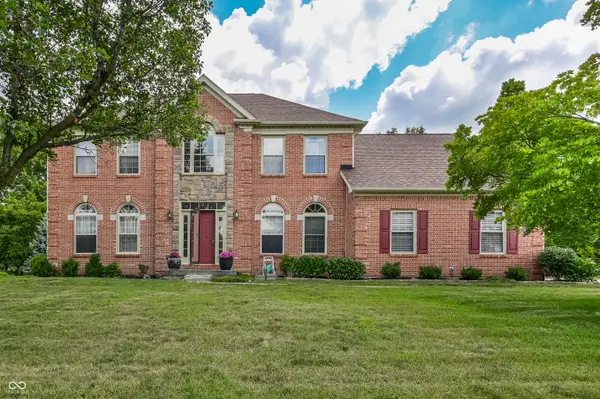 $625,000Active5 beds 3 baths3,792 sq. ft.
$625,000Active5 beds 3 baths3,792 sq. ft.14917 Maggie Court, Westfield, IN 46074
MLS# 22056745Listed by: @PROPERTIES - New
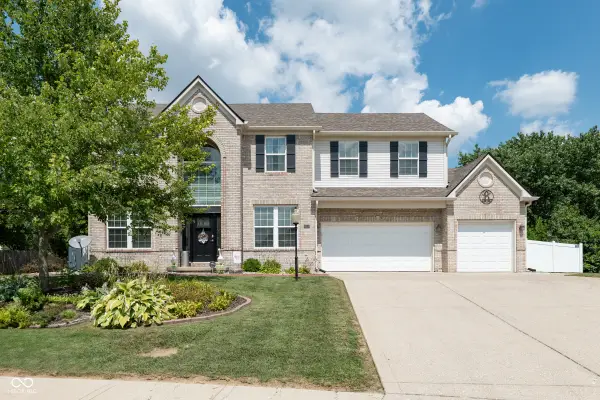 $549,900Active5 beds 4 baths3,473 sq. ft.
$549,900Active5 beds 4 baths3,473 sq. ft.15741 Sundew Circle, Westfield, IN 46074
MLS# 22054988Listed by: KELLER WILLIAMS INDY METRO NE - New
 $450,000Active5 beds 4 baths3,286 sq. ft.
$450,000Active5 beds 4 baths3,286 sq. ft.40 E Bloomfield Lane, Westfield, IN 46074
MLS# 22055334Listed by: @PROPERTIES - New
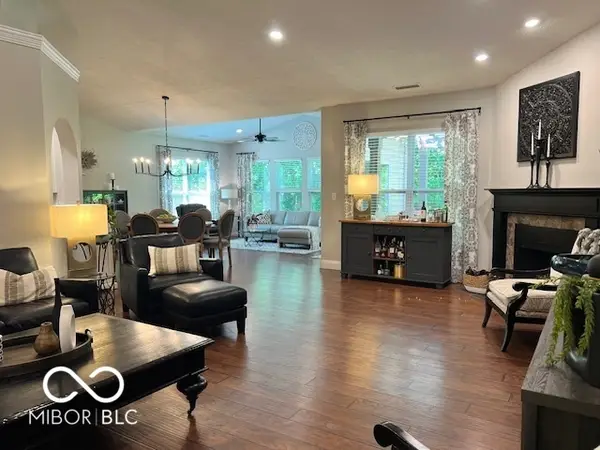 $499,900Active3 beds 2 baths2,607 sq. ft.
$499,900Active3 beds 2 baths2,607 sq. ft.16234 N Howden Drive Nw, Westfield, IN 46074
MLS# 22055823Listed by: F.C. TUCKER COMPANY - New
 $724,900Active4 beds 3 baths3,137 sq. ft.
$724,900Active4 beds 3 baths3,137 sq. ft.15365 Holcombe Drive, Westfield, IN 46074
MLS# 22056378Listed by: F.C. TUCKER COMPANY - New
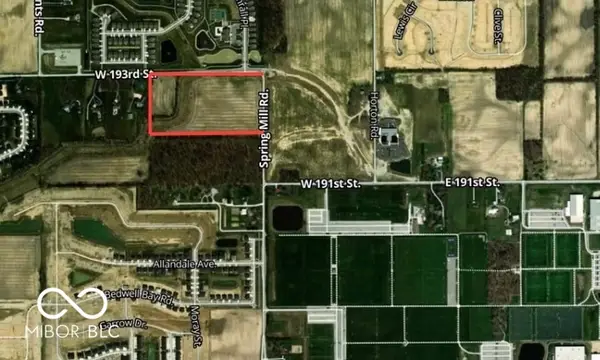 $2,900,000Active24 Acres
$2,900,000Active24 Acres0 W 193rd Street, Westfield, IN 46074
MLS# 22056650Listed by: EXP REALTY, LLC - New
 $247,900Active2 beds 2 baths1,320 sq. ft.
$247,900Active2 beds 2 baths1,320 sq. ft.16950 Fulton Place, Westfield, IN 46074
MLS# 22056156Listed by: WISE CHOICE REAL ESTATE LLC - New
 $300,000Active4 beds 2 baths1,719 sq. ft.
$300,000Active4 beds 2 baths1,719 sq. ft.189 David Brown Drive, Westfield, IN 46074
MLS# 22056287Listed by: REAL BROKER, LLC
