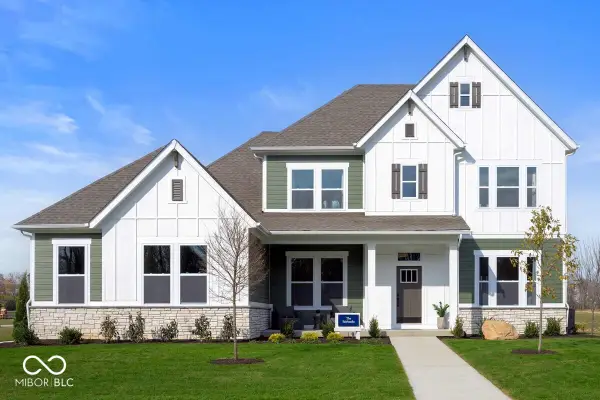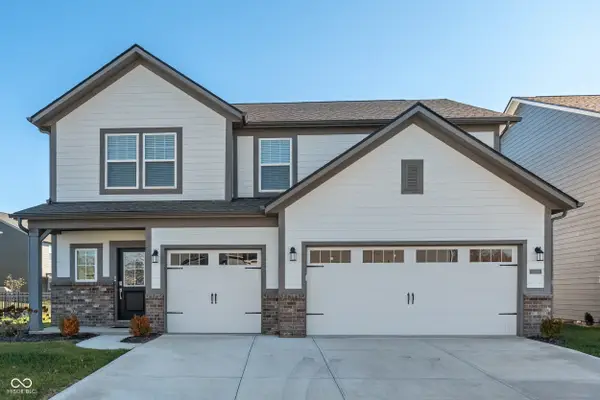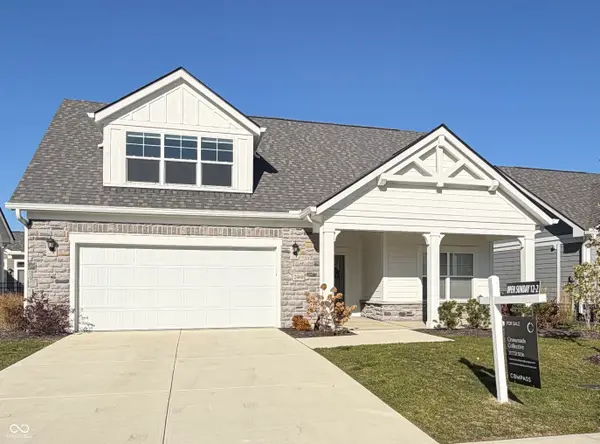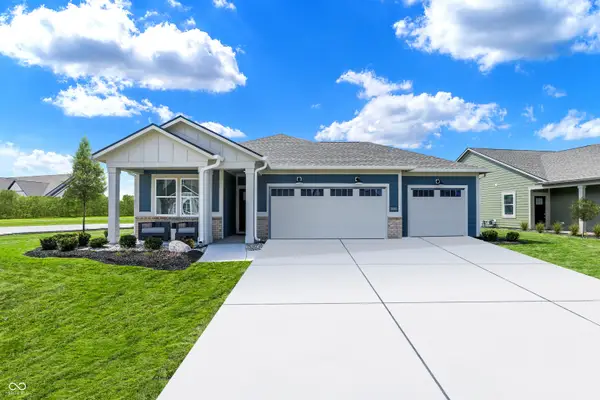18622 Walsh Way, Westfield, IN 46074
Local realty services provided by:Schuler Bauer Real Estate ERA Powered
18622 Walsh Way,Westfield, IN 46074
$345,000
- 4 Beds
- 3 Baths
- 1,803 sq. ft.
- Single family
- Pending
Listed by: erin hundley, christine robbins
Office: compass indiana, llc.
MLS#:22017936
Source:IN_MIBOR
Price summary
- Price:$345,000
- Price per sq. ft.:$191.35
About this home
This Harmony model home in New Haven blends elevated style, thoughtful design, and everyday convenience in a layout perfect for modern living. With three bedrooms, two-and-a-half baths, and a versatile loft, this two-story home is filled with designer details and model-exclusive upgrades in every space. From the entry, a wood vertical accent wall makes a bold first impression. The open-concept first floor offers seamless flow between the kitchen, dining area, and Great Room-ideal for both casual evenings and entertaining-while decorative accent lighting adds warmth and dimension. Upstairs, the luxe owner's suite is a retreat of its own, featuring a vinyl plank accent wall, designer lighting, a spa-inspired en-suite bathroom, and a spacious walk-in closet. Two secondary bedrooms bring charm and personality with touches like a white wood accent wall and custom fixtures, while the versatile loft creates a flexible second living space perfect for movie nights, study sessions, or a playroom. Beyond the interiors, this former model home showcases premium landscaping, an irrigation system, and a built-in security system, ensuring both beauty and peace of mind inside and out. Located in New Haven, residents enjoy access to shared amenities with Lancaster, including a pool, pool house, playground, trails, pickleball courts, and a picnic shelter. The community also places you close to high-end shopping and dining in downtown Westfield, the Monon Trail, and Grand Park Sports Campus. Students benefit from the highly rated Westfield-Washington School District, adding even more value to this sought-after location. A former model home with designer touches in every room-this is a rare opportunity you won't want to miss.
Contact an agent
Home facts
- Year built:2023
- Listing ID #:22017936
- Added:46 day(s) ago
- Updated:November 19, 2025 at 02:52 PM
Rooms and interior
- Bedrooms:4
- Total bathrooms:3
- Full bathrooms:2
- Half bathrooms:1
- Living area:1,803 sq. ft.
Heating and cooling
- Cooling:Central Electric
- Heating:High Efficiency (90%+ AFUE )
Structure and exterior
- Year built:2023
- Building area:1,803 sq. ft.
- Lot area:0.13 Acres
Schools
- High school:Westfield High School
- Middle school:Westfield Middle School
- Elementary school:Maple Glen Elementary
Utilities
- Water:Public Water
Finances and disclosures
- Price:$345,000
- Price per sq. ft.:$191.35
New listings near 18622 Walsh Way
- New
 $960,678Active4 beds 4 baths4,888 sq. ft.
$960,678Active4 beds 4 baths4,888 sq. ft.19649 Wood Farm Place, Westfield, IN 46074
MLS# 22073613Listed by: WEEKLEY HOMES REALTY COMPANY - New
 $336,500Active3 beds 2 baths1,589 sq. ft.
$336,500Active3 beds 2 baths1,589 sq. ft.4497 Elkhorn Drive, Westfield, IN 46062
MLS# 22072676Listed by: VISION ONE REAL ESTATE - New
 $435,000Active4 beds 3 baths2,281 sq. ft.
$435,000Active4 beds 3 baths2,281 sq. ft.17299 Carlton Road, Westfield, IN 46074
MLS# 22072927Listed by: EXP REALTY, LLC - New
 $320,000Active3 beds 3 baths1,980 sq. ft.
$320,000Active3 beds 3 baths1,980 sq. ft.717 Axford Bay Drive, Westfield, IN 46074
MLS# 22073722Listed by: CENTURY 21 SCHEETZ - New
 $416,900Active3 beds 3 baths2,149 sq. ft.
$416,900Active3 beds 3 baths2,149 sq. ft.1052 Cortland Lane, Westfield, IN 46074
MLS# 202546333Listed by: MODERN REAL ESTATE - New
 $1,699,900Active5 beds 6 baths6,214 sq. ft.
$1,699,900Active5 beds 6 baths6,214 sq. ft.1255 W 161st Street, Westfield, IN 46074
MLS# 22072533Listed by: COMPASS INDIANA, LLC - New
 $754,000Active4 beds 3 baths3,000 sq. ft.
$754,000Active4 beds 3 baths3,000 sq. ft.2460 Collins Drive, Westfield, IN 46074
MLS# 22073425Listed by: COMPASS INDIANA, LLC - New
 $345,000Active2 beds 2 baths1,372 sq. ft.
$345,000Active2 beds 2 baths1,372 sq. ft.19398 Sumrall Place, Westfield, IN 46074
MLS# 22064471Listed by: COMPASS INDIANA, LLC - New
 $365,000Active3 beds 2 baths1,576 sq. ft.
$365,000Active3 beds 2 baths1,576 sq. ft.19414 Sumrall Place, Westfield, IN 46074
MLS# 22064475Listed by: COMPASS INDIANA, LLC - New
 $400,000Active3 beds 2 baths1,674 sq. ft.
$400,000Active3 beds 2 baths1,674 sq. ft.19426 Sumrall Place, Westfield, IN 46074
MLS# 22065146Listed by: COMPASS INDIANA, LLC
