21025 Thornborough Drive, Westfield, IN 46074
Local realty services provided by:Schuler Bauer Real Estate ERA Powered
Listed by: christopher schrader
Office: drees home
MLS#:22043852
Source:IN_MIBOR
Price summary
- Price:$1,265,995
- Price per sq. ft.:$232.81
About this home
***Seller is offering up to $32,000 toward closing costs/financing or flex cash for qualifying sales by 1/31/26.*** Welcome to this stunning 6-bedroom Arts & Craftsman modern farmhouse nestled in the prestigious Chatham Hills Golf Course neighborhood of Westfield, IN, a gated community. Designed with exceptional style and thoughtful luxury, this home blends timeless character with top-tier modern finishes. Step inside to soaring ceilings in the two-story family room, anchored by a cozy fireplace and bathed in natural light. 10' Ceilings on first floor! The gourmet kitchen is a true showstopper-featuring a waterfall quartz island, drawer microwave, double ovens, and elegant finishes throughout. Enjoy seamless indoor-outdoor living with a covered patio and outdoor fireplace, perfect for year-round entertaining. A private home office and main-level guest suite provide flexibility for guests or work-from-home life. Upstairs, the luxurious primary suite is a retreat unto itself, complete with a spa-inspired bath. Three additional bedrooms and both full and Jack & Jill baths offer comfort and space for all. The full finished basement extends the living space with a stylish wet bar, additional bedroom, and full bath-ideal for movie nights or hosting. A spacious family ready room adds convenience and charm to your everyday routines. Set within a vibrant golf course community offering amenities galore, this exceptional home is the perfect blend of lifestyle, luxury, and location. Community Amenities: ~ 18 Hole Championship Golf Course ~ 9 Hole Par 3 Golf Course ~ 10 Pickleball Courts ~ 3 Tennis Courts ~ Indoor Pool ~ Outdoor Pool with Swim-up Bar ~ Baby Pool & Splash Area ~ 3 Lane Bowling Alley ~ Indoor Gym ~ 2 Golf Simulators ~ Extensive Work Out Area ~ Two Restaurants ~ Outdoor Patio area with 2 Firepits
Contact an agent
Home facts
- Year built:2025
- Listing ID #:22043852
- Added:249 day(s) ago
- Updated:February 17, 2026 at 08:28 AM
Rooms and interior
- Bedrooms:6
- Total bathrooms:6
- Full bathrooms:5
- Half bathrooms:1
- Living area:4,981 sq. ft.
Heating and cooling
- Cooling:Central Electric
- Heating:Forced Air
Structure and exterior
- Year built:2025
- Building area:4,981 sq. ft.
- Lot area:0.28 Acres
Schools
- High school:Westfield High School
- Middle school:Westfield Middle School
Utilities
- Water:Public Water
Finances and disclosures
- Price:$1,265,995
- Price per sq. ft.:$232.81
New listings near 21025 Thornborough Drive
- New
 $333,000Active3 beds 3 baths1,854 sq. ft.
$333,000Active3 beds 3 baths1,854 sq. ft.669 Garrow Drive, Westfield, IN 46074
MLS# 22084210Listed by: PULTE REALTY OF INDIANA, LLC - New
 $315,000Active3 beds 3 baths1,831 sq. ft.
$315,000Active3 beds 3 baths1,831 sq. ft.15314 Mystic Rock Drive, Carmel, IN 46033
MLS# 22083431Listed by: AMR REAL ESTATE LLC - New
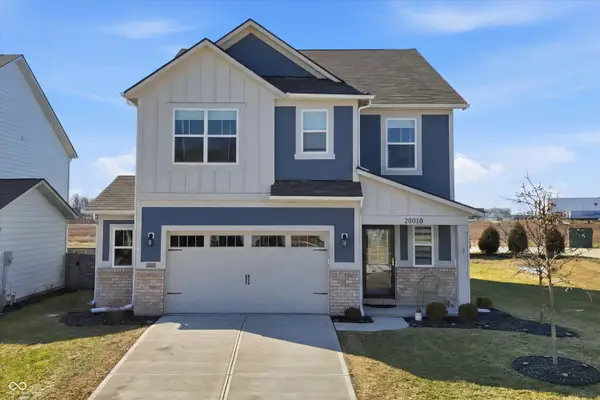 $429,900Active5 beds 3 baths2,512 sq. ft.
$429,900Active5 beds 3 baths2,512 sq. ft.20010 Edwick Drive, Westfield, IN 46074
MLS# 22084099Listed by: ARMSTRONG REAL ESTATE BROKERAG - New
 $515,000Active4 beds 3 baths3,260 sq. ft.
$515,000Active4 beds 3 baths3,260 sq. ft.1002 Burgess Hill Pass, Westfield, IN 46074
MLS# 22083445Listed by: F.C. TUCKER COMPANY - New
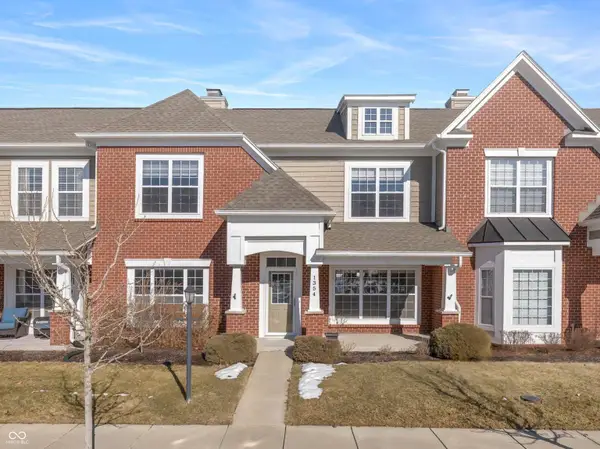 $339,000Active3 beds 3 baths1,993 sq. ft.
$339,000Active3 beds 3 baths1,993 sq. ft.1354 Pawtucket Drive, Westfield, IN 46074
MLS# 22083516Listed by: GO REAL ESTATE SERVICES, LLC - New
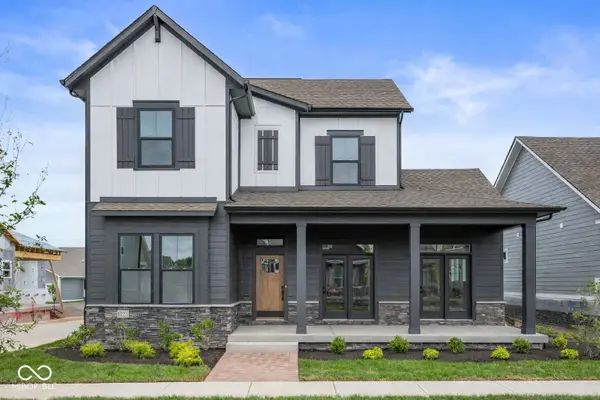 $869,455Active5 beds 4 baths4,100 sq. ft.
$869,455Active5 beds 4 baths4,100 sq. ft.19996 Gansett Road, Westfield, IN 46074
MLS# 22083922Listed by: WEEKLEY HOMES REALTY COMPANY - New
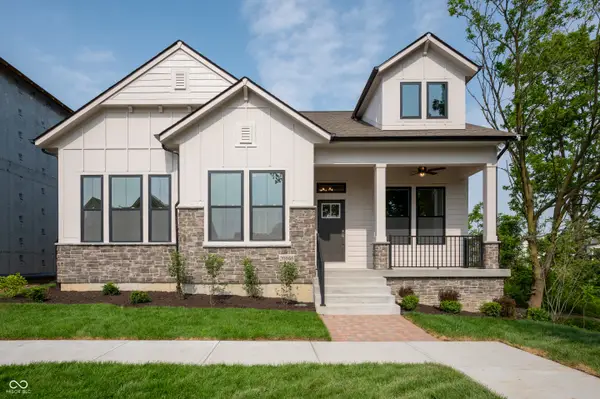 $825,393Active5 beds 3 baths3,534 sq. ft.
$825,393Active5 beds 3 baths3,534 sq. ft.19986 Gansett Road, Westfield, IN 46074
MLS# 22083926Listed by: WEEKLEY HOMES REALTY COMPANY - New
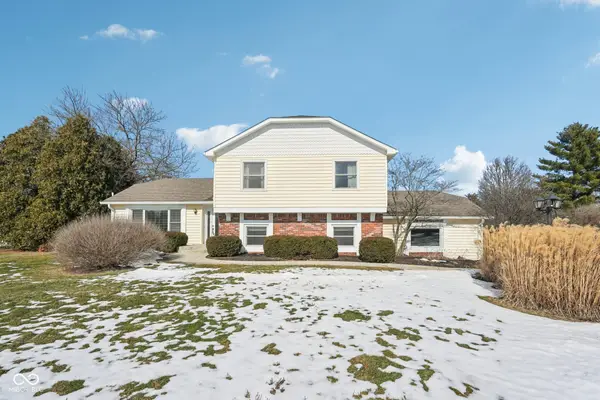 $500,000Active4 beds 3 baths3,004 sq. ft.
$500,000Active4 beds 3 baths3,004 sq. ft.6 Greyhound Circle, Carmel, IN 46032
MLS# 22081309Listed by: EXP REALTY, LLC - New
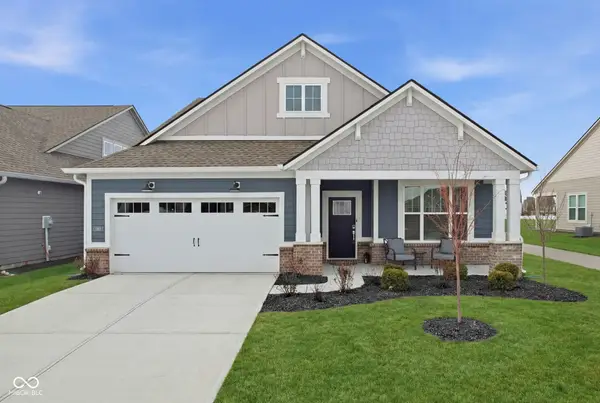 $475,000Active3 beds 2 baths2,024 sq. ft.
$475,000Active3 beds 2 baths2,024 sq. ft.19812 Sutton Terrace, Westfield, IN 46074
MLS# 22083483Listed by: KELLER WILLIAMS INDY METRO NE - New
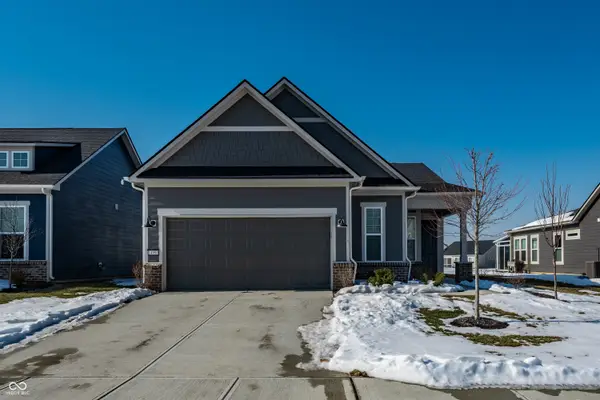 $445,000Active3 beds 2 baths1,601 sq. ft.
$445,000Active3 beds 2 baths1,601 sq. ft.14990 Barbaro Drive, Westfield, IN 46074
MLS# 22079281Listed by: F.C. TUCKER COMPANY

