2185 Hengist Drive, Westfield, IN 46074
Local realty services provided by:Schuler Bauer Real Estate ERA Powered
2185 Hengist Drive,Westfield, IN 46074
$635,875
- 4 Beds
- 3 Baths
- - sq. ft.
- Single family
- Sold
Listed by:nick ohrn
Office:exp realty, llc.
MLS#:22059666
Source:IN_MIBOR
Sorry, we are unable to map this address
Price summary
- Price:$635,875
About this home
Welcome to your dream home! This stunning 4-bedroom, 2.5-bath residence perfectly combines elegance and functionality on a large corner fenced in yard! As you step inside, you'll immediately appreciate the private office area, ideal for remote work or study. The heart of the home is the dynamite kitchen, featuring a massive island with seating, a gas oven, and a spacious walk-in pantry, making it a chef's delight. The great room invites you to relax by its cozy fireplace, perfect for unwinding after a long day. Upstairs, convenience is key with a laundry area strategically located to serve all bedrooms. Updated lighting throughout entire home as well as automatic blinds on most to all windows. The primary bedroom is a true retreat, boasting a luxurious ensuite bath that promises a spa-like experience. An unfinished basement offers a blank canvas for your creative ideas, providing abundant storage space and potential for additional entertainment areas. Outside, the fenced backyard is a private oasis, complete with a covered porch for year-round enjoyment. This home perfectly balances modern amenities with comfort. Don't miss the chance to make it yours!
Contact an agent
Home facts
- Year built:2022
- Listing ID #:22059666
- Added:61 day(s) ago
- Updated:October 29, 2025 at 11:42 PM
Rooms and interior
- Bedrooms:4
- Total bathrooms:3
- Full bathrooms:2
- Half bathrooms:1
Heating and cooling
- Cooling:Central Electric
- Heating:High Efficiency (90%+ AFUE )
Structure and exterior
- Year built:2022
Schools
- High school:Westfield High School
- Middle school:Westfield Middle School
- Elementary school:Maple Glen Elementary
Utilities
- Water:Public Water
Finances and disclosures
- Price:$635,875
New listings near 2185 Hengist Drive
- New
 $450,000Active4 beds 3 baths2,178 sq. ft.
$450,000Active4 beds 3 baths2,178 sq. ft.17002 Troy Lane, Westfield, IN 46074
MLS# 22062245Listed by: CENTURY 21 SCHEETZ - New
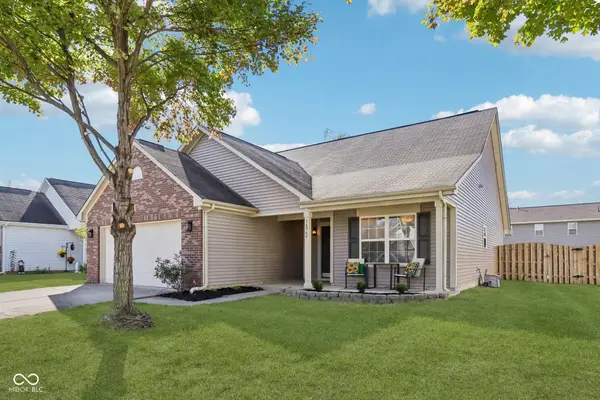 $429,900Active4 beds 2 baths2,030 sq. ft.
$429,900Active4 beds 2 baths2,030 sq. ft.16964 Brigg Court, Westfield, IN 46074
MLS# 22069858Listed by: F.C. TUCKER COMPANY - New
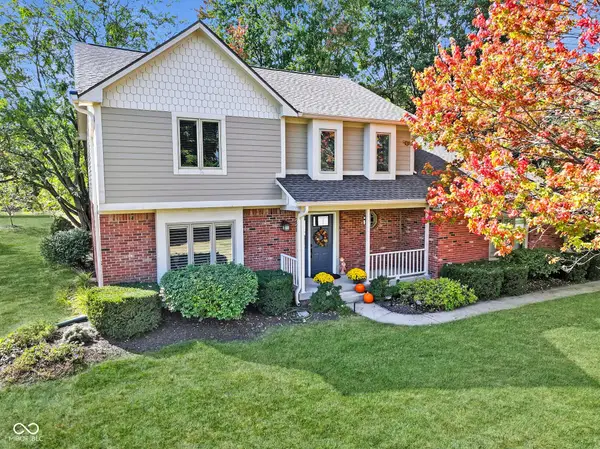 $549,900Active4 beds 3 baths2,328 sq. ft.
$549,900Active4 beds 3 baths2,328 sq. ft.221 Kerry Court, Carmel, IN 46032
MLS# 22069507Listed by: KELLER WILLIAMS INDPLS METRO N - New
 $325,000Active2 beds 2 baths1,802 sq. ft.
$325,000Active2 beds 2 baths1,802 sq. ft.917 Tuxedo Drive, Westfield, IN 46074
MLS# 22070699Listed by: BERKSHIRE HATHAWAY HOME - New
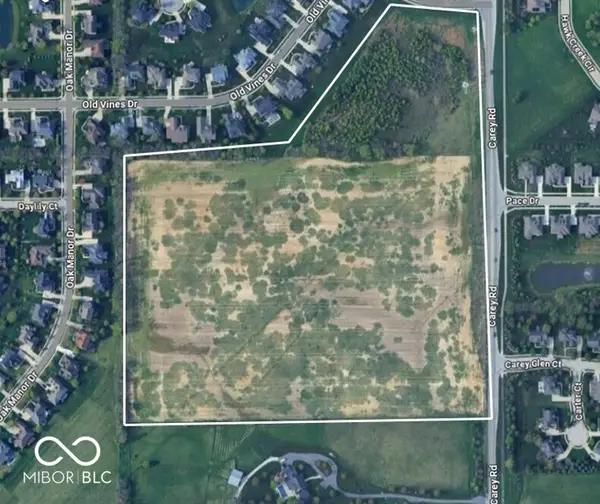 $0Withdrawn-- Acres
$0Withdrawn-- Acres16405 Carey Road, Westfield, IN 46074
MLS# 22070710Listed by: PARADIGM REALTY SOLUTIONS - New
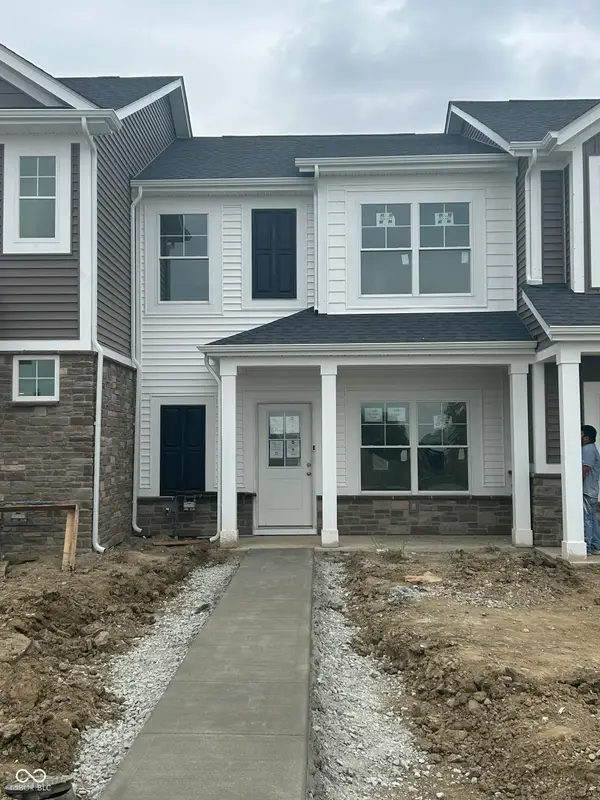 $275,449Active2 beds 2 baths1,197 sq. ft.
$275,449Active2 beds 2 baths1,197 sq. ft.19558 Northwest Drive, Westfield, IN 46074
MLS# 22069822Listed by: BERKSHIRE HATHAWAY HOME - New
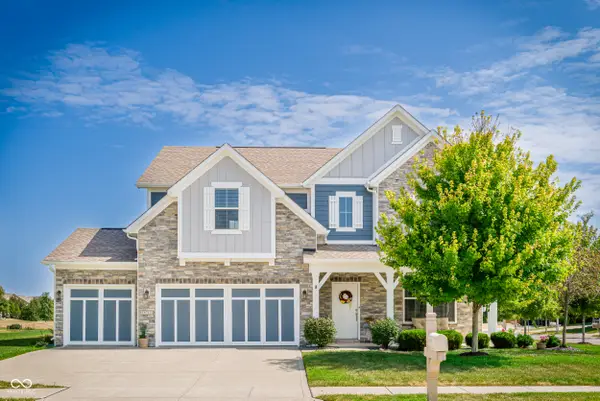 $460,000Active3 beds 3 baths2,560 sq. ft.
$460,000Active3 beds 3 baths2,560 sq. ft.16713 Aerion Court, Westfield, IN 46074
MLS# 22070006Listed by: CENTURY 21 SCHEETZ - New
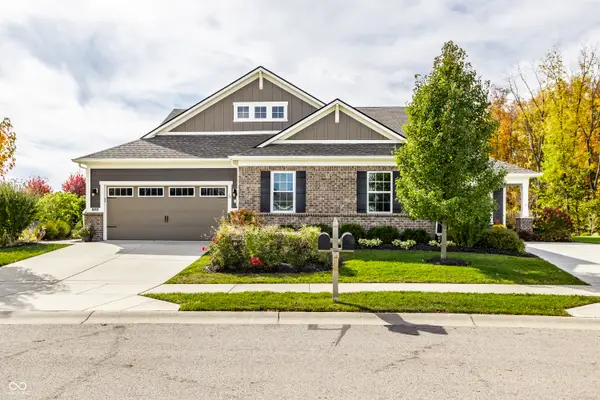 $365,000Active2 beds 2 baths1,594 sq. ft.
$365,000Active2 beds 2 baths1,594 sq. ft.17346 Haxby Lane, Westfield, IN 46074
MLS# 22070302Listed by: F.C. TUCKER COMPANY - New
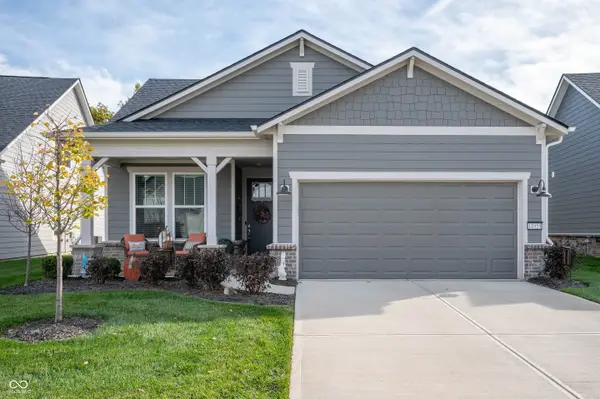 $449,000Active2 beds 2 baths1,632 sq. ft.
$449,000Active2 beds 2 baths1,632 sq. ft.14959 Barbaro Drive, Westfield, IN 46074
MLS# 22070515Listed by: KELLER WILLIAMS INDY METRO NE - New
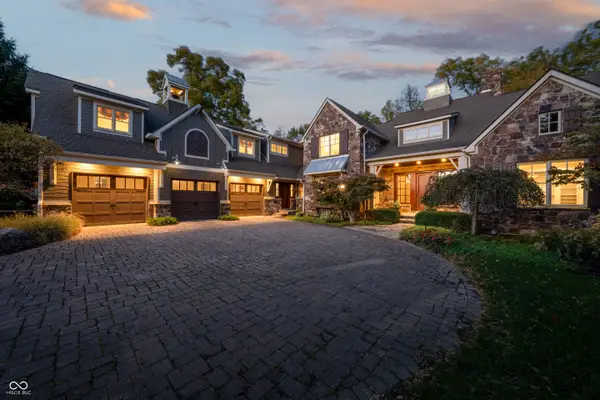 $2,550,000Active5 beds 7 baths10,375 sq. ft.
$2,550,000Active5 beds 7 baths10,375 sq. ft.1236 Emerald Viking Court, Westfield, IN 46074
MLS# 22070093Listed by: BERKSHIRE HATHAWAY HOME
