2813 Lord Murphy Drive, Westfield, IN 46074
Local realty services provided by:Schuler Bauer Real Estate ERA Powered
2813 Lord Murphy Drive,Westfield, IN 46074
$475,000
- 2 Beds
- 2 Baths
- 1,841 sq. ft.
- Single family
- Pending
Listed by:rebecca glazier
Office:encore sotheby's international
MLS#:22056493
Source:IN_MIBOR
Price summary
- Price:$475,000
- Price per sq. ft.:$258.01
About this home
Wonderful 2 bedroom, 2 bath ranch home in highly sought after Kimblewick a Del Webb a 55+ community. This popular Mystique floor plan boasts a smart sized split bedroom plan which allows for privacy for your grandchildren or guests. Open concept kitchen, dining and living spaces are wonderful for entertaining. The office/flex space includes beautiful glass french double doors. The well thought out kitchen offers a large island with ample space for bar stools and plenty of room to serve a holiday buffet. A deep single bowl sink and a separate spacious pantry adds to the functionality. The glass enclosed porch is a wonderful serene space to enjoy your morning coffee or to read and relax. LVP flooring and blinds throughout the home. Oversized 2 car tandem garage with epoxy floors offers extra space for storage, hobby area or a golf cart. As you enter the home from the garage there is a nook perfect for a bench or to create a drop zone. Laundry room includes a washer and dryer. This home is freshly painted and is turnkey/move in ready. The HOA includes all lawn care, cable and internet. The expansive clubhouse offers a mix of social and recreational options, both indoor and outdoor pools, pickleball, gym and more. A vibrant low maintenance neighborhood in a convenient location close to everyday conveniences.
Contact an agent
Home facts
- Year built:2022
- Listing ID #:22056493
- Added:47 day(s) ago
- Updated:October 29, 2025 at 07:30 AM
Rooms and interior
- Bedrooms:2
- Total bathrooms:2
- Full bathrooms:2
- Living area:1,841 sq. ft.
Heating and cooling
- Cooling:Central Electric, High Efficiency (SEER 16 +)
- Heating:Forced Air
Structure and exterior
- Year built:2022
- Building area:1,841 sq. ft.
- Lot area:0.16 Acres
Schools
- High school:Westfield High School
- Middle school:Westfield Middle School
- Elementary school:Shamrock Springs Elementary School
Utilities
- Water:Public Water
Finances and disclosures
- Price:$475,000
- Price per sq. ft.:$258.01
New listings near 2813 Lord Murphy Drive
- New
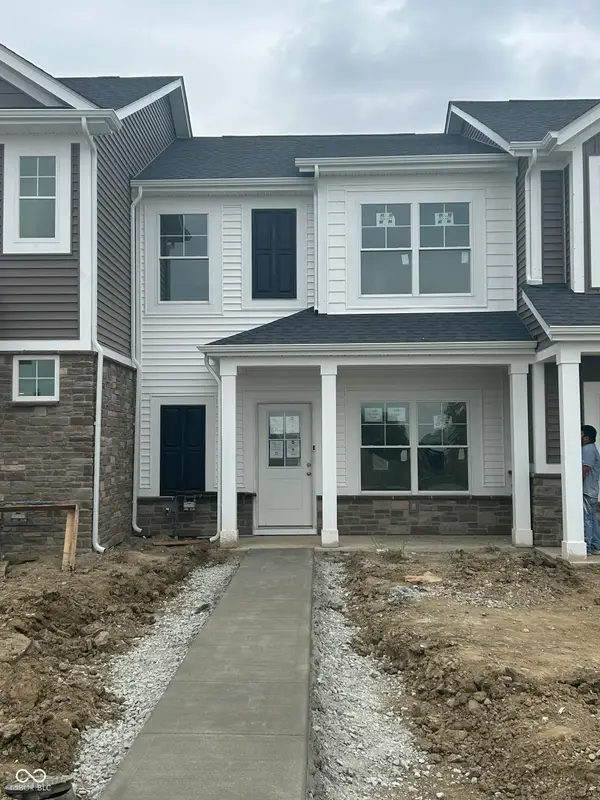 $275,449Active2 beds 2 baths1,197 sq. ft.
$275,449Active2 beds 2 baths1,197 sq. ft.19558 Northwest Drive, Westfield, IN 46074
MLS# 22069822Listed by: BERKSHIRE HATHAWAY HOME - New
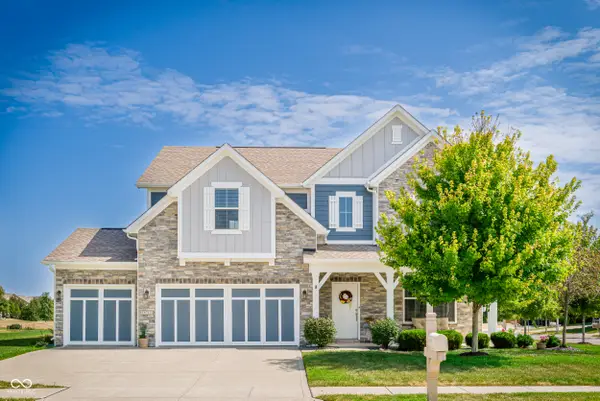 $460,000Active3 beds 3 baths2,560 sq. ft.
$460,000Active3 beds 3 baths2,560 sq. ft.16713 Aerion Court, Westfield, IN 46074
MLS# 22070006Listed by: CENTURY 21 SCHEETZ - New
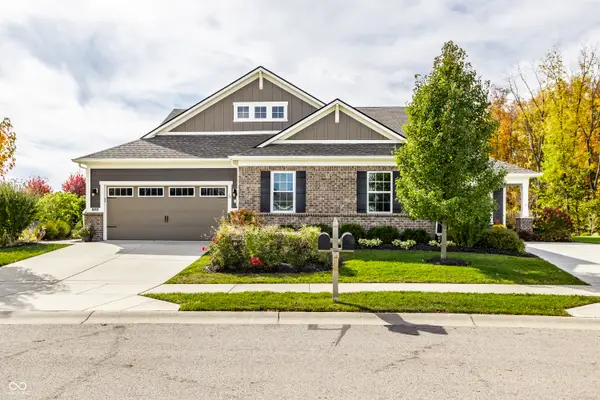 $365,000Active2 beds 2 baths1,594 sq. ft.
$365,000Active2 beds 2 baths1,594 sq. ft.17346 Haxby Lane, Westfield, IN 46074
MLS# 22070302Listed by: F.C. TUCKER COMPANY - New
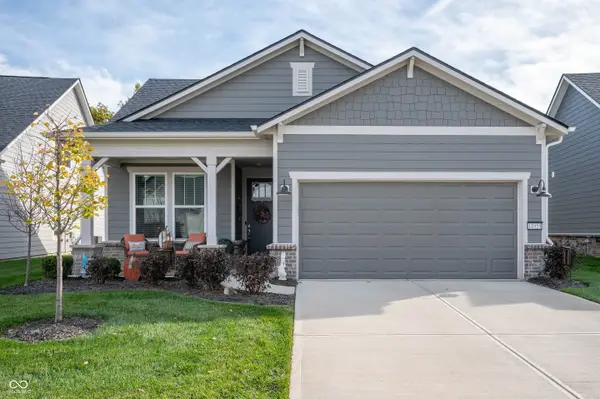 $449,000Active2 beds 2 baths1,632 sq. ft.
$449,000Active2 beds 2 baths1,632 sq. ft.14959 Barbaro Drive, Westfield, IN 46074
MLS# 22070515Listed by: KELLER WILLIAMS INDY METRO NE - New
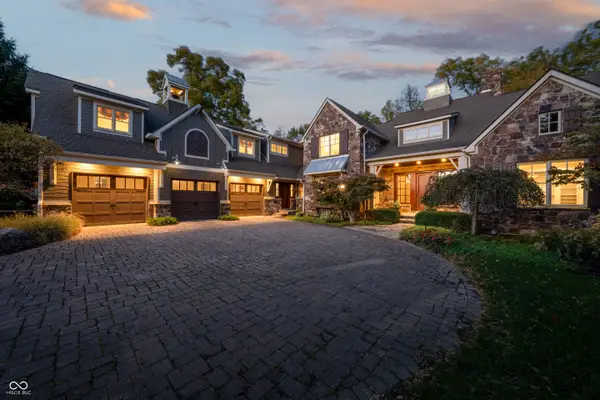 $2,550,000Active5 beds 7 baths10,375 sq. ft.
$2,550,000Active5 beds 7 baths10,375 sq. ft.1236 Emerald Viking Court, Westfield, IN 46074
MLS# 22070093Listed by: BERKSHIRE HATHAWAY HOME - New
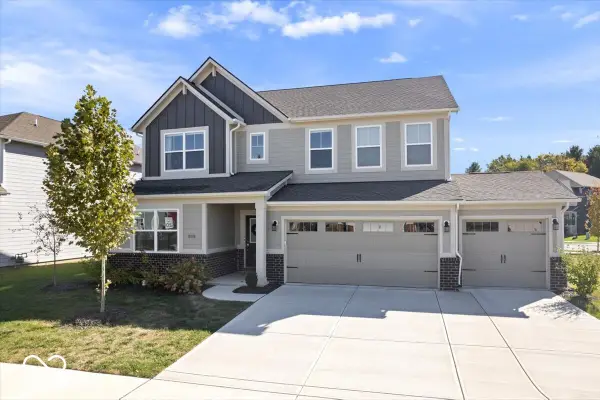 $500,000Active5 beds 4 baths3,254 sq. ft.
$500,000Active5 beds 4 baths3,254 sq. ft.1981 Clement Street, Westfield, IN 46074
MLS# 22069362Listed by: EXP REALTY, LLC - Open Sat, 12 to 4pmNew
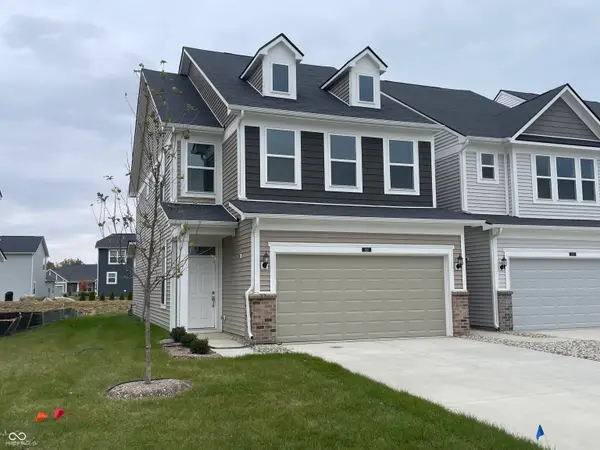 $340,000Active3 beds 3 baths1,854 sq. ft.
$340,000Active3 beds 3 baths1,854 sq. ft.626 Garrow Drive, Westfield, IN 46074
MLS# 22070583Listed by: PULTE REALTY OF INDIANA, LLC - Open Sat, 12 to 4pmNew
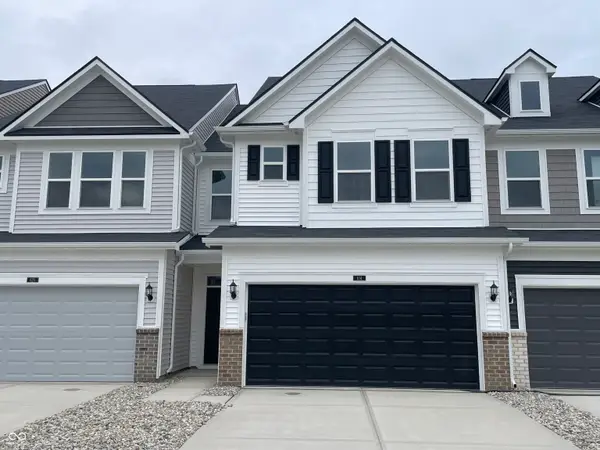 $315,000Active3 beds 3 baths1,854 sq. ft.
$315,000Active3 beds 3 baths1,854 sq. ft.614 Garrow Drive, Westfield, IN 46074
MLS# 22070597Listed by: PULTE REALTY OF INDIANA, LLC - New
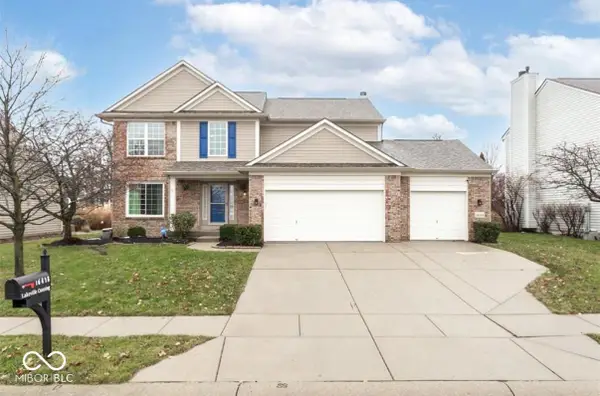 $499,000Active4 beds 4 baths3,005 sq. ft.
$499,000Active4 beds 4 baths3,005 sq. ft.16446 Lakeville Crossing, Westfield, IN 46074
MLS# 22070375Listed by: BLUE FLAG REALTY INC - Open Wed, 4 to 6pmNew
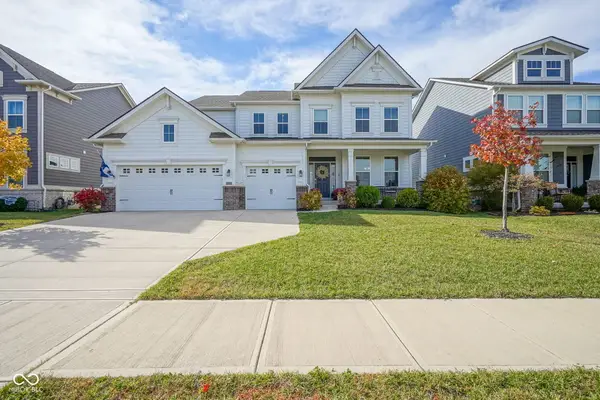 $625,000Active6 beds 6 baths4,648 sq. ft.
$625,000Active6 beds 6 baths4,648 sq. ft.14998 Sullivan Lane, Westfield, IN 46074
MLS# 22070191Listed by: BERKSHIRE HATHAWAY HOME
