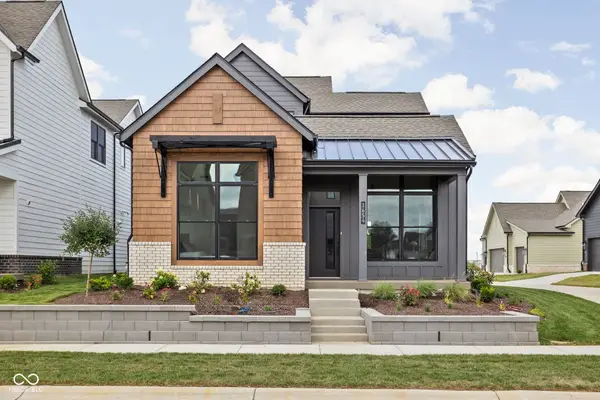3516 Brampton Lane, Westfield, IN 46074
Local realty services provided by:Schuler Bauer Real Estate ERA Powered
3516 Brampton Lane,Westfield, IN 46074
$342,950
- 3 Beds
- 4 Baths
- 1,748 sq. ft.
- Townhouse
- Pending
Listed by:mo ganchi
Office:f.c. tucker company
MLS#:22060243
Source:IN_MIBOR
Price summary
- Price:$342,950
- Price per sq. ft.:$196.2
About this home
Experience life in this three-level home built by Lennar located in Westfield! The Lockerbie floorplan is crafted with everyday living in mind. The two-story foyer greets you, leading to a versatile lower level that's perfect for a home office or exercise room, complete with a half bath. BRAND NEW Mohawk carpeting throughout the unit, freshly painted in a neutral color, with overhead storage in the painted 2-car garage and a fireplace. The main level features an open-concept design ideal for entertaining, showcasing a beautiful gas fireplace in the great room. A Samsung Smart HDTV is included above the fireplace. The oversized island, quartz countertops, and stainless steel appliances. Washer & dryer are included. Upstairs, you'll find an owner's suite, which includes a walk-in closet, a beautifully tiled walk-in shower, and double sinks. Situated within walking distance of shops and dining, Suffolk is part of Lennar's initiative of Everything's Included and Every Home's Connected, making this a fully "smart" home. Features include a Ring doorbell, keyless entry, and a smart thermostat! This is a must-see!
Contact an agent
Home facts
- Year built:2019
- Listing ID #:22060243
- Added:12 day(s) ago
- Updated:September 17, 2025 at 07:21 AM
Rooms and interior
- Bedrooms:3
- Total bathrooms:4
- Full bathrooms:2
- Half bathrooms:2
- Living area:1,748 sq. ft.
Heating and cooling
- Cooling:Central Electric
- Heating:Forced Air, High Efficiency (90%+ AFUE )
Structure and exterior
- Year built:2019
- Building area:1,748 sq. ft.
- Lot area:0.04 Acres
Utilities
- Water:Public Water
Finances and disclosures
- Price:$342,950
- Price per sq. ft.:$196.2
New listings near 3516 Brampton Lane
- New
 $344,900Active3 beds 3 baths1,789 sq. ft.
$344,900Active3 beds 3 baths1,789 sq. ft.3536 Tolworth Lane, Westfield, IN 46074
MLS# 22061539Listed by: COLDWELL BANKER STILES - New
 $294,900Active3 beds 2 baths1,400 sq. ft.
$294,900Active3 beds 2 baths1,400 sq. ft.514 E Pine Ridge Drive, Westfield, IN 46074
MLS# 22062501Listed by: KELLER WILLIAMS INDPLS METRO N - New
 $519,000Active2 beds 2 baths2,576 sq. ft.
$519,000Active2 beds 2 baths2,576 sq. ft.17319 Wetherington Drive, Westfield, IN 46074
MLS# 22063001Listed by: BERKSHIRE HATHAWAY HOME - New
 $569,000Active4 beds 3 baths3,300 sq. ft.
$569,000Active4 beds 3 baths3,300 sq. ft.864 Allandale Avenue, Westfield, IN 46074
MLS# 22062900Listed by: PULTE REALTY OF INDIANA, LLC - New
 $295,000Active3 beds 4 baths1,296 sq. ft.
$295,000Active3 beds 4 baths1,296 sq. ft.17665 Shaelynn Court, Westfield, IN 46074
MLS# 22062559Listed by: MINK REALTY - New
 $415,000Active3 beds 4 baths2,142 sq. ft.
$415,000Active3 beds 4 baths2,142 sq. ft.1208 Chapman Drive, Westfield, IN 46074
MLS# 22062595Listed by: EXP REALTY, LLC - New
 $314,999Active3 beds 2 baths1,530 sq. ft.
$314,999Active3 beds 2 baths1,530 sq. ft.846 Garrow Drive, Westfield, IN 46074
MLS# 22062625Listed by: HIGHGARDEN REAL ESTATE - New
 $1,050,000Active4 beds 5 baths4,449 sq. ft.
$1,050,000Active4 beds 5 baths4,449 sq. ft.15003 Oak Hollow Lane W, Carmel, IN 46033
MLS# 22062562Listed by: BERKSHIRE HATHAWAY HOME - New
 $499,900Active3 beds 2 baths2,808 sq. ft.
$499,900Active3 beds 2 baths2,808 sq. ft.1332 Mayfield Court, Westfield, IN 46074
MLS# 22062576Listed by: NEWKIRK REALTY  $554,000Active3 beds 3 baths1,758 sq. ft.
$554,000Active3 beds 3 baths1,758 sq. ft.1654 Carrollton Rail Drive, Westfield, IN 46074
MLS# 22052831Listed by: BERKSHIRE HATHAWAY HOME
