3524 Snowdon Drive, Westfield, IN 46074
Local realty services provided by:Schuler Bauer Real Estate ERA Powered
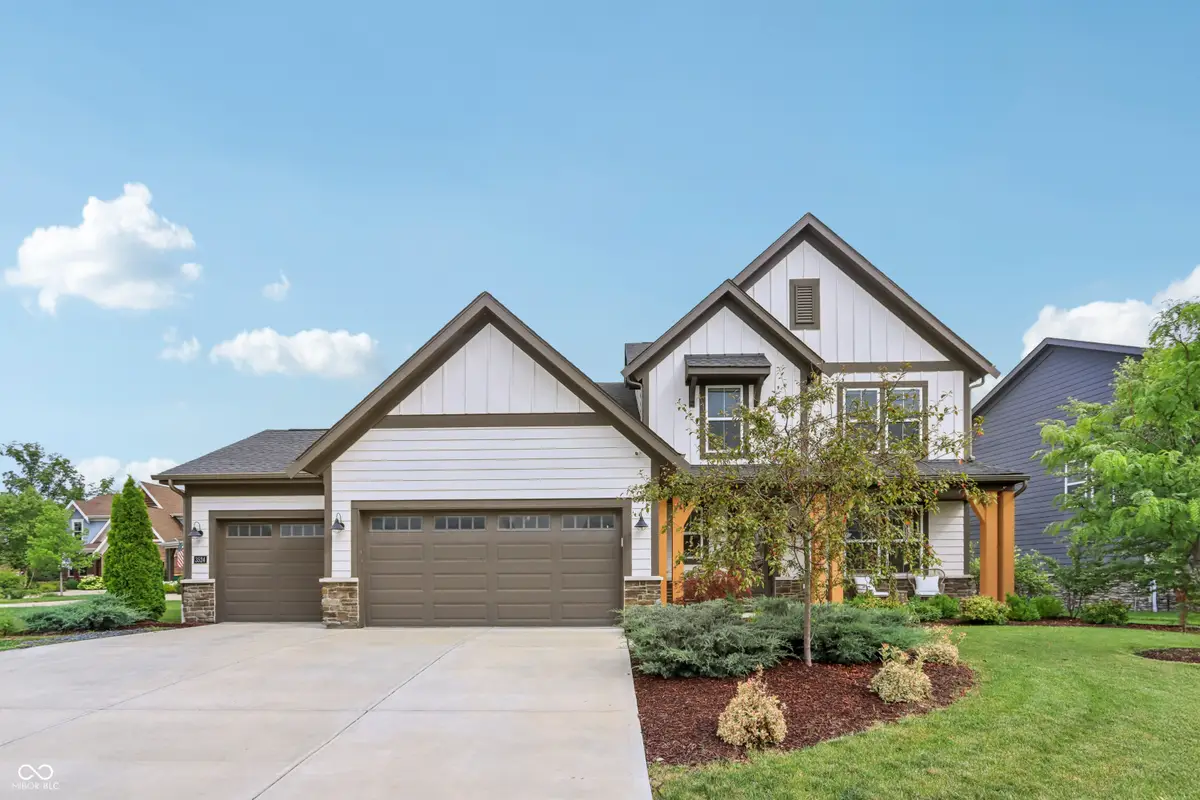
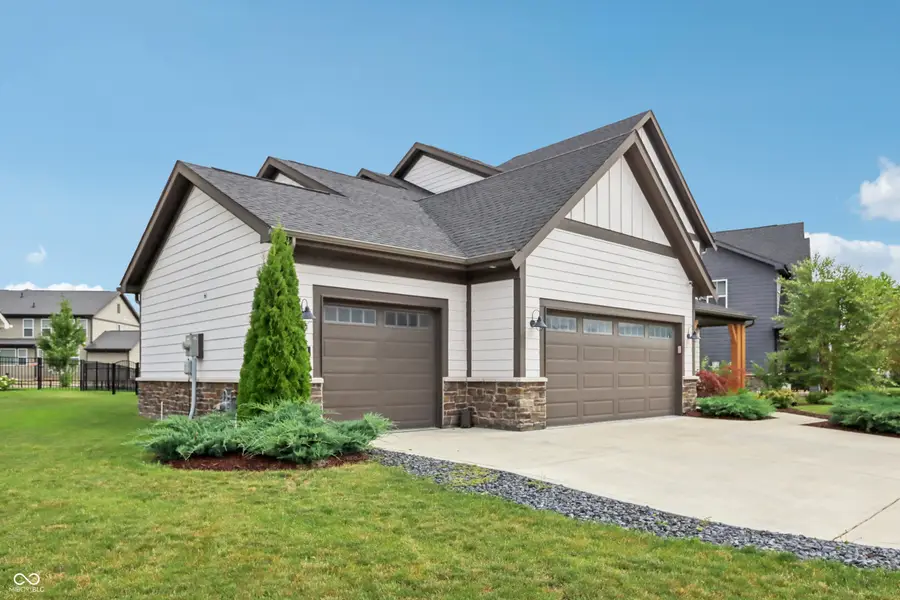
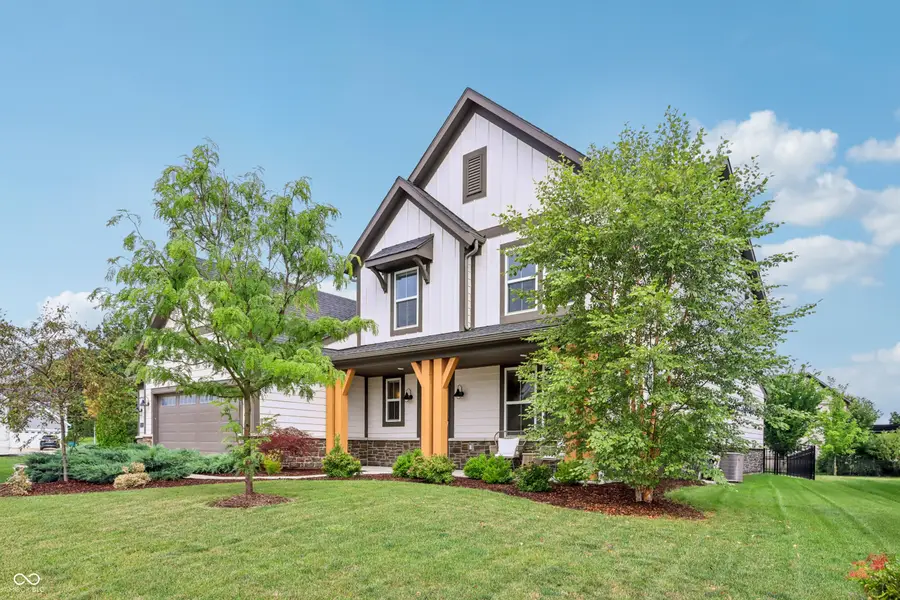
Listed by:samuel arce
Office:f.c. tucker company
MLS#:22051780
Source:IN_MIBOR
Price summary
- Price:$549,899
- Price per sq. ft.:$224.54
About this home
Welcome to this beautifully updated home in the sought-after Villages of Oak Manor in Westfield! Offering 2,449 sq ft of thoughtfully designed living space, this 3-bedroom, 2.5-bath home includes an upper-level loft-ideal for a home gym or bonus room. Immaculately maintained and move-in ready, this property showcases a perfect blend of modern upgrades and timeless comfort. Enjoy the remodeled primary bathroom featuring a luxurious walk-in shower. The main level boasts new luxury vinyl plank flooring and fresh carpet, while natural light pours into the spacious living area-highlighted by soaring ceilings and upper windows fitted with electric shades and beautiful Gas Fireplace. The kitchen is both stylish and functional, featuring new light fixtures, stainless appliances, a butler's pantry with a beverage fridge, and a convenient stackable washer and dryer nearby with dual access to the Primary suite closet. Step outside to your own private oasis-a stunning 26x16 stamped concrete patio with a built-in gas fire pit, perfect for relaxing or entertaining. Other recent upgrades include fresh interior paint, a new water softener, and an EV-ready garage outlet for electric vehicle charging. Located in a desirable Westfield community with easy access to shopping, dining, and award-winning schools, this home is the perfect fit for buyers seeking quality, comfort, and convenience. Don't miss the opportunity to make this exceptional property yours-schedule your private showing today! Additional upgrades: 220 volt line & gas line on patio make it Hot Tub ready, MyQ Garage Door Technology, 3 exterior Video Camera & alarm security system. Attached Shelving in Garage.
Contact an agent
Home facts
- Year built:2021
- Listing Id #:22051780
- Added:24 day(s) ago
- Updated:July 25, 2025 at 11:40 PM
Rooms and interior
- Bedrooms:3
- Total bathrooms:3
- Full bathrooms:2
- Half bathrooms:1
- Living area:2,449 sq. ft.
Heating and cooling
- Cooling:Central Electric
- Heating:Forced Air
Structure and exterior
- Year built:2021
- Building area:2,449 sq. ft.
- Lot area:0.24 Acres
Schools
- High school:Westfield High School
- Middle school:Westfield Middle School
- Elementary school:Washington Woods Elementary School
Utilities
- Water:Public Water
Finances and disclosures
- Price:$549,899
- Price per sq. ft.:$224.54
New listings near 3524 Snowdon Drive
- New
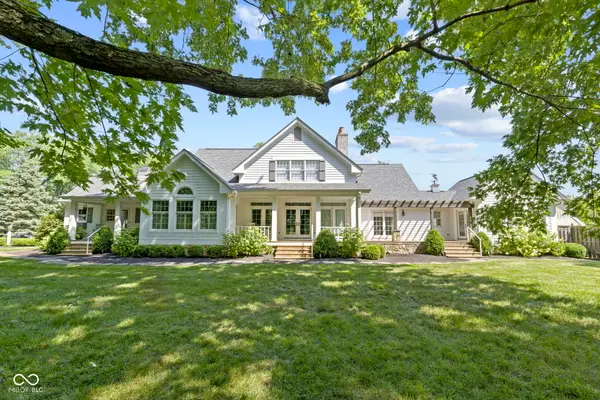 $2,099,900Active4 beds 5 baths5,898 sq. ft.
$2,099,900Active4 beds 5 baths5,898 sq. ft.1740 W 146th Street, Westfield, IN 46074
MLS# 22052602Listed by: KELLER WILLIAMS INDPLS METRO N - New
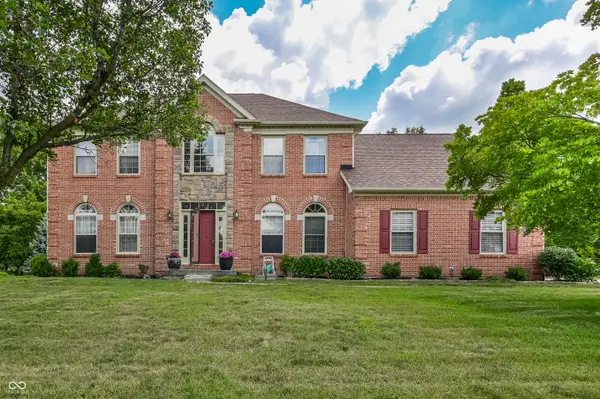 $625,000Active5 beds 3 baths3,792 sq. ft.
$625,000Active5 beds 3 baths3,792 sq. ft.14917 Maggie Court, Westfield, IN 46074
MLS# 22056745Listed by: @PROPERTIES - New
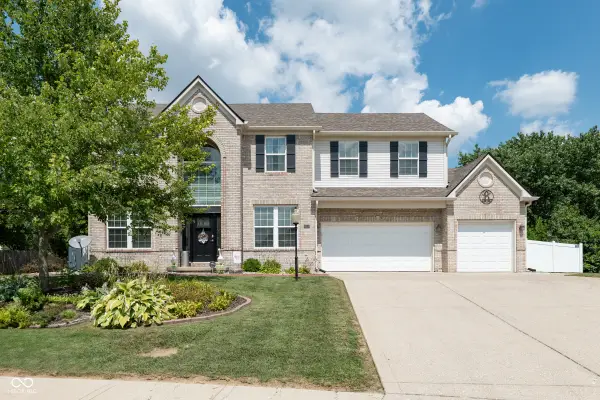 $549,900Active5 beds 4 baths3,473 sq. ft.
$549,900Active5 beds 4 baths3,473 sq. ft.15741 Sundew Circle, Westfield, IN 46074
MLS# 22054988Listed by: KELLER WILLIAMS INDY METRO NE - New
 $450,000Active5 beds 4 baths3,286 sq. ft.
$450,000Active5 beds 4 baths3,286 sq. ft.40 E Bloomfield Lane, Westfield, IN 46074
MLS# 22055334Listed by: @PROPERTIES - New
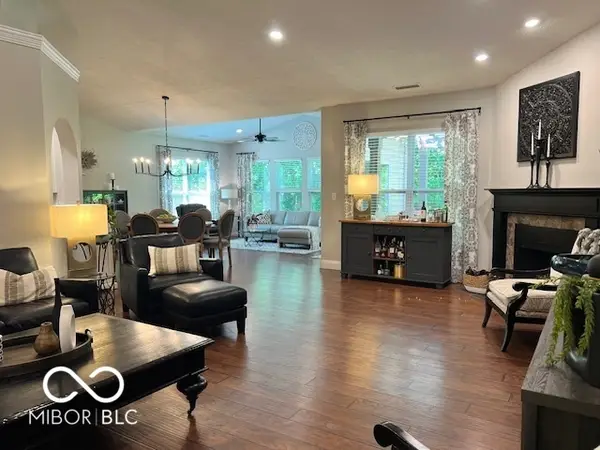 $499,900Active3 beds 2 baths2,607 sq. ft.
$499,900Active3 beds 2 baths2,607 sq. ft.16234 N Howden Drive Nw, Westfield, IN 46074
MLS# 22055823Listed by: F.C. TUCKER COMPANY - New
 $724,900Active4 beds 3 baths3,137 sq. ft.
$724,900Active4 beds 3 baths3,137 sq. ft.15365 Holcombe Drive, Westfield, IN 46074
MLS# 22056378Listed by: F.C. TUCKER COMPANY - New
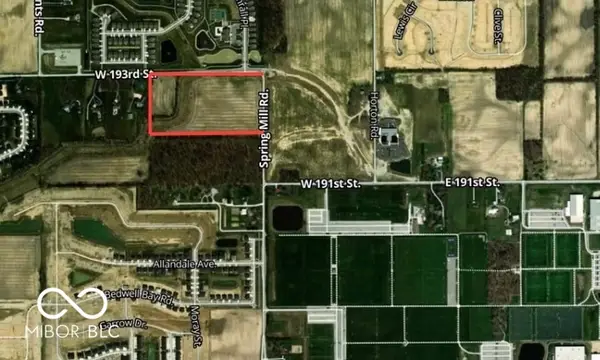 $2,900,000Active24 Acres
$2,900,000Active24 Acres0 W 193rd Street, Westfield, IN 46074
MLS# 22056650Listed by: EXP REALTY, LLC - New
 $247,900Active2 beds 2 baths1,320 sq. ft.
$247,900Active2 beds 2 baths1,320 sq. ft.16950 Fulton Place, Westfield, IN 46074
MLS# 22056156Listed by: WISE CHOICE REAL ESTATE LLC - New
 $300,000Active4 beds 2 baths1,719 sq. ft.
$300,000Active4 beds 2 baths1,719 sq. ft.189 David Brown Drive, Westfield, IN 46074
MLS# 22056287Listed by: REAL BROKER, LLC - New
 $535,000Active3 beds 3 baths2,511 sq. ft.
$535,000Active3 beds 3 baths2,511 sq. ft.1274 Clairet, Westfield, IN 46074
MLS# 22050879Listed by: BERKSHIRE HATHAWAY HOME
