4245 W Fork Drive, Westfield, IN 46062
Local realty services provided by:Schuler Bauer Real Estate ERA Powered
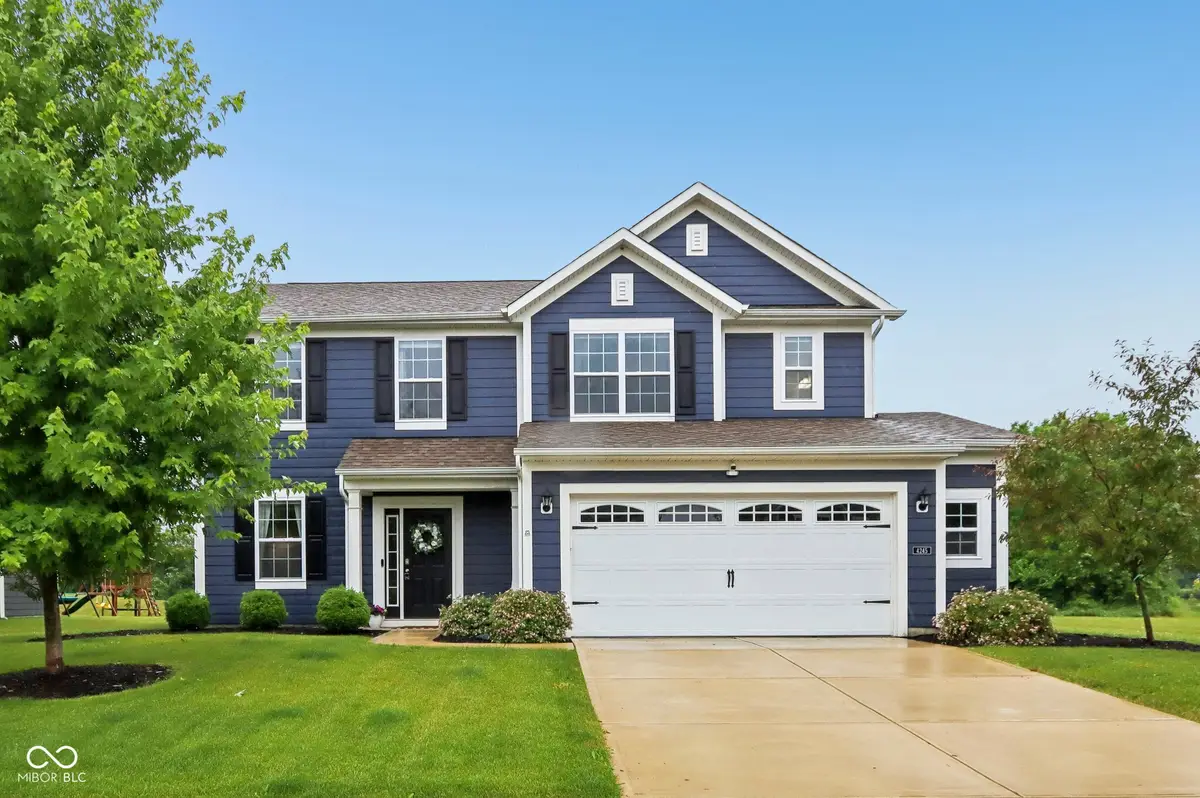

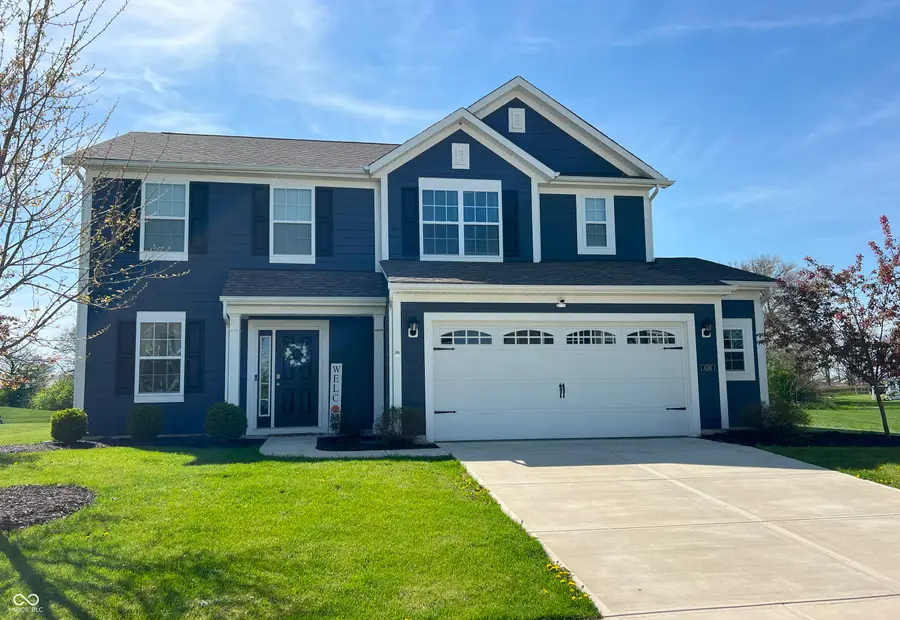
Listed by:melody jones
Office:f.c. tucker company
MLS#:22034293
Source:IN_MIBOR
Price summary
- Price:$429,000
- Price per sq. ft.:$205.16
About this home
Move-In Ready Gem in Scofield Farms If you're searching for a move-in ready home, your search ends here! This beautifully maintained, like-new home features 3 spacious bedrooms and 2.5 baths, offering comfort and space for everyone. Enjoy a smart, open floor plan designed for both daily living and entertaining. The main level includes a versatile Den/Office, a bright and airy Great Room, and a well-appointed kitchen that's perfect for family gatherings or hosting guests. Step outside to a large backyard and patio-ideal for relaxing or entertaining outdoors. With no neighbors behind and a permanent easement, you'll enjoy lasting privacy and peace of mind. Upstairs, a generous loft adds valuable extra space. All bedrooms, including the Primary Suite with a walk-in closet and en-suite bath, are located upstairs for convenience. The laundry room is also upstairs, making chores a breeze. Additional features include: New dishwasher and water heater (2024) Window treatments and new blinds included 2-car garage with bump-out for extra storage or hobby space Tucked away in the quiet, desirable neighborhood of Scofield Farms, this home offers easy access to all that Westfield and Noblesville have to offer. In addition to the property taxes there is a drain/ditch assessment fee of $17.50 twice a year. Don't miss your chance-schedule your showing today. This lovely home won't last long!
Contact an agent
Home facts
- Year built:2019
- Listing Id #:22034293
- Added:71 day(s) ago
- Updated:July 12, 2025 at 03:02 PM
Rooms and interior
- Bedrooms:3
- Total bathrooms:3
- Full bathrooms:2
- Half bathrooms:1
- Living area:2,091 sq. ft.
Heating and cooling
- Cooling:Central Electric
- Heating:Forced Air
Structure and exterior
- Year built:2019
- Building area:2,091 sq. ft.
- Lot area:0.22 Acres
Finances and disclosures
- Price:$429,000
- Price per sq. ft.:$205.16
New listings near 4245 W Fork Drive
- New
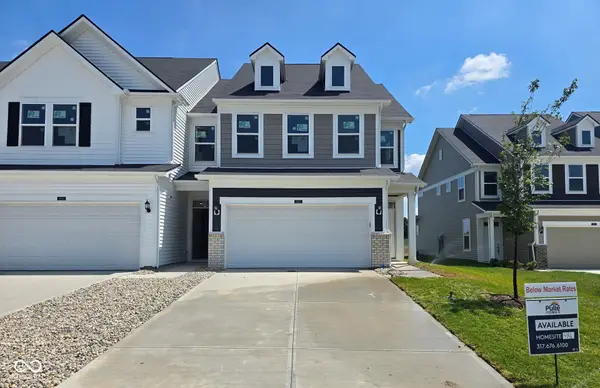 $344,545Active3 beds 3 baths1,854 sq. ft.
$344,545Active3 beds 3 baths1,854 sq. ft.18817 Moray Street, Westfield, IN 46074
MLS# 22056852Listed by: PULTE REALTY OF INDIANA, LLC - New
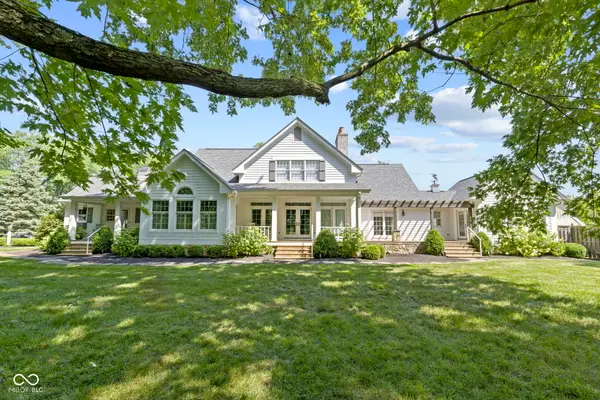 $2,099,900Active4 beds 5 baths5,898 sq. ft.
$2,099,900Active4 beds 5 baths5,898 sq. ft.1740 W 146th Street, Westfield, IN 46074
MLS# 22052602Listed by: KELLER WILLIAMS INDPLS METRO N - Open Sun, 1 to 3pmNew
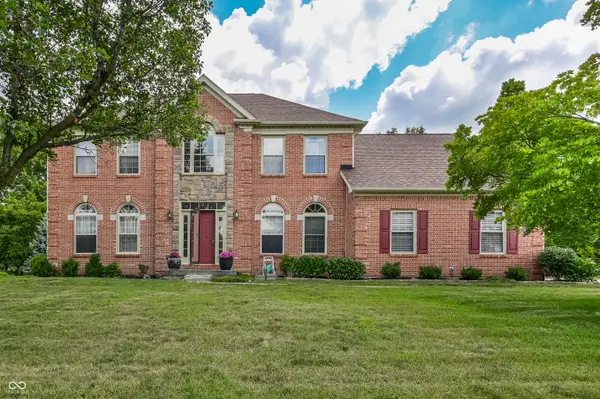 $625,000Active5 beds 3 baths3,792 sq. ft.
$625,000Active5 beds 3 baths3,792 sq. ft.14917 Maggie Court, Westfield, IN 46074
MLS# 22056745Listed by: @PROPERTIES - New
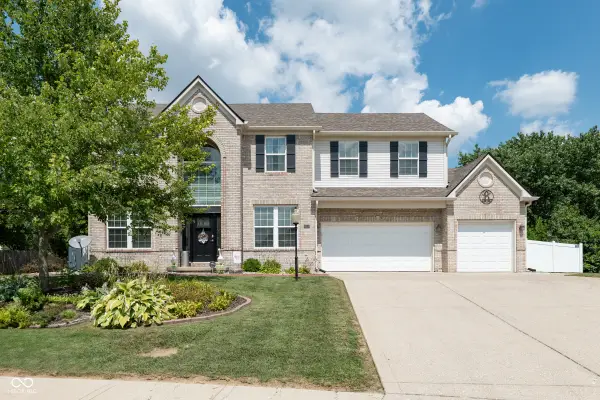 $549,900Active5 beds 4 baths3,473 sq. ft.
$549,900Active5 beds 4 baths3,473 sq. ft.15741 Sundew Circle, Westfield, IN 46074
MLS# 22054988Listed by: KELLER WILLIAMS INDY METRO NE - New
 $450,000Active5 beds 4 baths3,286 sq. ft.
$450,000Active5 beds 4 baths3,286 sq. ft.40 E Bloomfield Lane, Westfield, IN 46074
MLS# 22055334Listed by: @PROPERTIES - New
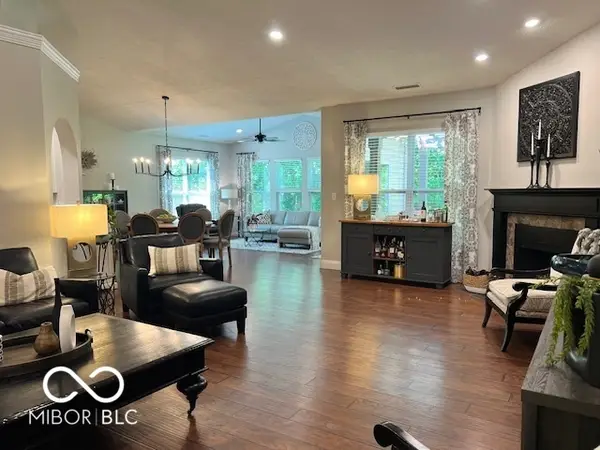 $499,900Active3 beds 2 baths2,607 sq. ft.
$499,900Active3 beds 2 baths2,607 sq. ft.16234 N Howden Drive Nw, Westfield, IN 46074
MLS# 22055823Listed by: F.C. TUCKER COMPANY - New
 $724,900Active4 beds 3 baths3,137 sq. ft.
$724,900Active4 beds 3 baths3,137 sq. ft.15365 Holcombe Drive, Westfield, IN 46074
MLS# 22056378Listed by: F.C. TUCKER COMPANY - New
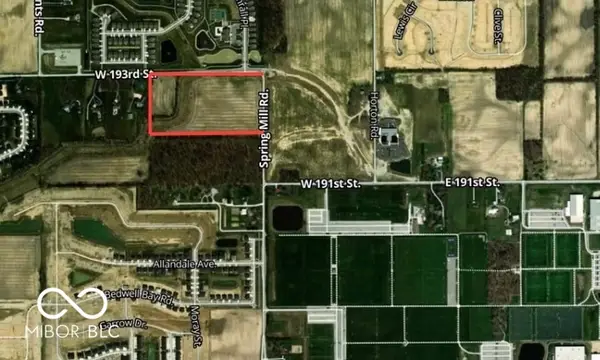 $2,900,000Active24 Acres
$2,900,000Active24 Acres0 W 193rd Street, Westfield, IN 46074
MLS# 22056650Listed by: EXP REALTY, LLC - New
 $247,900Active2 beds 2 baths1,320 sq. ft.
$247,900Active2 beds 2 baths1,320 sq. ft.16950 Fulton Place, Westfield, IN 46074
MLS# 22056156Listed by: WISE CHOICE REAL ESTATE LLC - New
 $300,000Active4 beds 2 baths1,719 sq. ft.
$300,000Active4 beds 2 baths1,719 sq. ft.189 David Brown Drive, Westfield, IN 46074
MLS# 22056287Listed by: REAL BROKER, LLC
