564 Zephyr Way, Westfield, IN 46074
Local realty services provided by:Schuler Bauer Real Estate ERA Powered
564 Zephyr Way,Westfield, IN 46074
$320,000
- 4 Beds
- 3 Baths
- 1,704 sq. ft.
- Single family
- Active
Listed by: wendy vivirito
Office: keller williams indpls metro n
MLS#:22067221
Source:IN_MIBOR
Price summary
- Price:$320,000
- Price per sq. ft.:$187.79
About this home
This beautifully maintained two-story home in Hamilton County offers style and comfort with thoughtful updates throughout. The inviting family room sets the tone with a cozy fireplace-perfect for relaxed evenings or gathering with friends. The kitchen showcases classic shaker cabinets and a reverse osmosis system serving both the kitchen sink and ice maker, combining function and modern convenience for everyday living. Upstairs, the spacious primary suite features an ensuite bath with a double vanity and new walk-in shower, creating a private, spa-like retreat. Three additional bedrooms and a second full bath provide flexibility for guests, work, or hobbies. Step outside to enjoy the large patio overlooking the expansive 15,246 sq. ft. lot-ideal for outdoor dining, play, or entertaining. Grow your own veggies in the raised beds (one established with asparagus and rhubarb). A storage shed adds extra convenience for garden tools or seasonal items. With 1,704 sq. ft. of living space, four bedrooms, and two-and-a-half baths, this Westfield home blends charm, comfort, and practicality. Many upgrades have been completed-see the list of improvements in the supplements for full details.
Contact an agent
Home facts
- Year built:1999
- Listing ID #:22067221
- Added:64 day(s) ago
- Updated:December 17, 2025 at 10:28 PM
Rooms and interior
- Bedrooms:4
- Total bathrooms:3
- Full bathrooms:2
- Half bathrooms:1
- Living area:1,704 sq. ft.
Heating and cooling
- Cooling:Central Electric
- Heating:Forced Air
Structure and exterior
- Year built:1999
- Building area:1,704 sq. ft.
- Lot area:0.35 Acres
Schools
- High school:Westfield High School
- Middle school:Westfield Middle School
- Elementary school:Shamrock Springs Elementary School
Utilities
- Water:Public Water
Finances and disclosures
- Price:$320,000
- Price per sq. ft.:$187.79
New listings near 564 Zephyr Way
- New
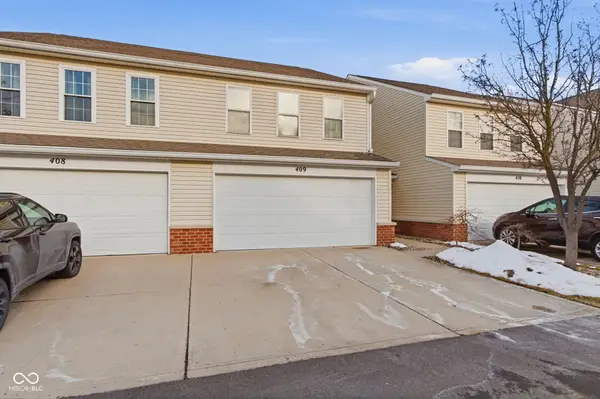 $247,000Active2 beds 3 baths1,708 sq. ft.
$247,000Active2 beds 3 baths1,708 sq. ft.409 Bedford Drive, Westfield, IN 46074
MLS# 22076763Listed by: EXP REALTY, LLC - New
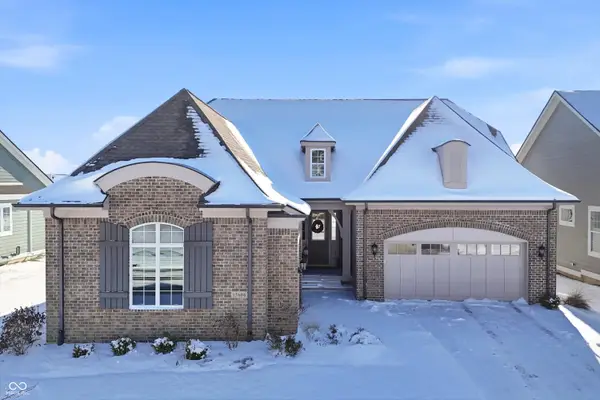 $875,000Active3 beds 4 baths3,194 sq. ft.
$875,000Active3 beds 4 baths3,194 sq. ft.15606 Woodford Drive, Westfield, IN 46074
MLS# 22077055Listed by: REAL BROKER, LLC - New
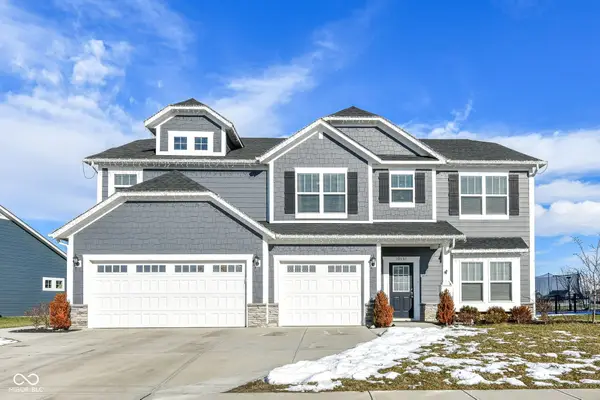 $509,999Active5 beds 3 baths3,223 sq. ft.
$509,999Active5 beds 3 baths3,223 sq. ft.19131 Goins Boulevard, Westfield, IN 46074
MLS# 22077065Listed by: RIGHT HOME REALTY LLC - Open Sun, 12 to 2pmNew
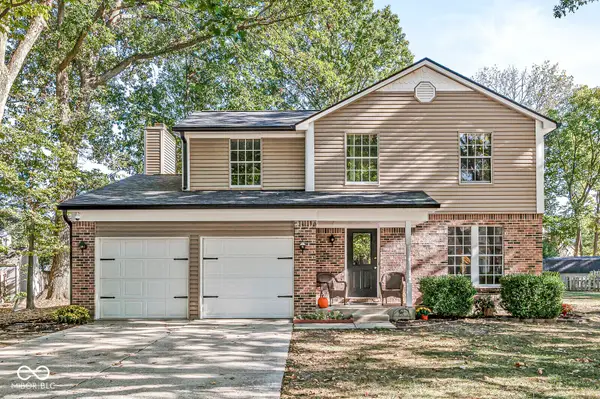 $397,500Active4 beds 3 baths1,718 sq. ft.
$397,500Active4 beds 3 baths1,718 sq. ft.14815 Wheatfield Lane, Carmel, IN 46032
MLS# 22076805Listed by: EXP REALTY LLC - Open Sun, 12 to 2pmNew
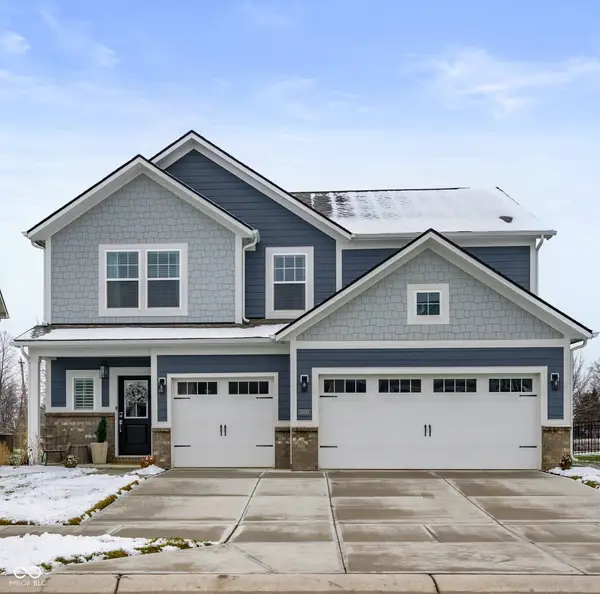 $465,000Active4 beds 3 baths2,472 sq. ft.
$465,000Active4 beds 3 baths2,472 sq. ft.17320 Hanningfield Way, Westfield, IN 46074
MLS# 22077017Listed by: VISION ONE REAL ESTATE - Open Sat, 11am to 1pmNew
 $370,000Active4 beds 3 baths1,912 sq. ft.
$370,000Active4 beds 3 baths1,912 sq. ft.2025 Fieldstone Court, Westfield, IN 46074
MLS# 22076863Listed by: REDFIN CORPORATION - New
 $335,000Active3 beds 3 baths1,854 sq. ft.
$335,000Active3 beds 3 baths1,854 sq. ft.596 Garrow Drive, Westfield, IN 46074
MLS# 22076912Listed by: PULTE REALTY OF INDIANA, LLC - New
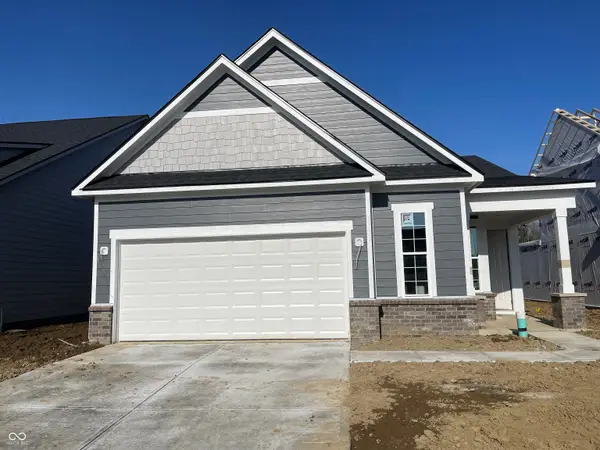 $435,000Active3 beds 2 baths1,601 sq. ft.
$435,000Active3 beds 2 baths1,601 sq. ft.2546 Goldfinger Lane, Westfield, IN 46074
MLS# 22076853Listed by: PULTE REALTY OF INDIANA, LLC - New
 $535,000Active2 beds 2 baths1,758 sq. ft.
$535,000Active2 beds 2 baths1,758 sq. ft.15502 Frankel Lane, Westfield, IN 46074
MLS# 22076866Listed by: PULTE REALTY OF INDIANA, LLC - New
 $450,000Active2 beds 2 baths1,632 sq. ft.
$450,000Active2 beds 2 baths1,632 sq. ft.2543 Goldfinger Lane, Westfield, IN 46074
MLS# 22076883Listed by: PULTE REALTY OF INDIANA, LLC
