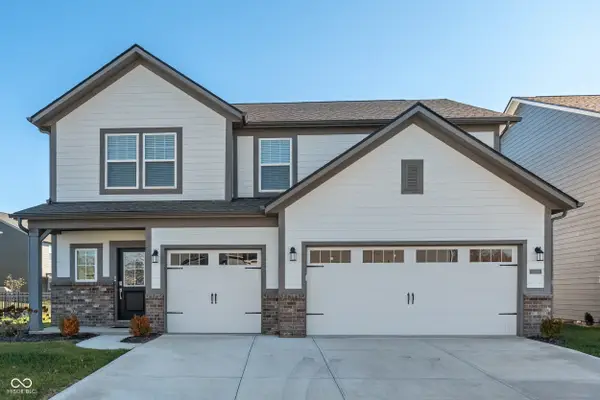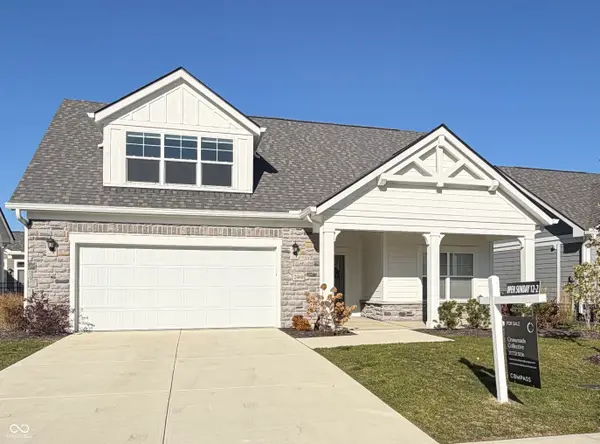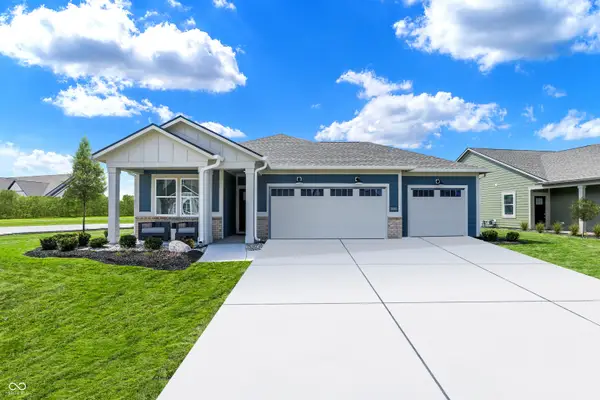769 Rose Garden Way, Westfield, IN 46074
Local realty services provided by:Schuler Bauer Real Estate ERA Powered
769 Rose Garden Way,Westfield, IN 46074
$420,428
- 3 Beds
- 3 Baths
- 2,236 sq. ft.
- Single family
- Pending
Listed by: angela huser
Office: weekley homes realty company
MLS#:22034595
Source:IN_MIBOR
Price summary
- Price:$420,428
- Price per sq. ft.:$188.03
About this home
Step into the beloved Sterling plan, celebrated for its impressive kitchen layout offering an abundance of cabinet storage and countertop space-perfect for cooking and entertaining. Facing north, the home overlooks a peaceful grassy berm, offering a nice scenic view. Inside the home you will find warm brown laminate wood flooring extending throughout the main level, creating a cozy yet sophisticated feel. Plush carpet provides comfort upstairs and in all bedrooms, while the bathrooms feature light and bright tile flooring for a clean, fresh look. Upstairs, you'll find a versatile second living "retreat"-ideal for a media room, play area, or home office. The kitchen is a true showstopper, featuring warm, light brown cabinetry, stunning white quartz counter tops, and a thoughtful open layout that is part of our "LifeDesign" concept here at David Weekley Homes. Bathrooms echo the light and bright aesthetic with white cabinetry, white quartz counters, and elegant light-toned tile. Enjoy outdoor living year-round with the large covered rear porch-perfect for morning coffee or winding down in the evenings.
Contact an agent
Home facts
- Year built:2025
- Listing ID #:22034595
- Added:209 day(s) ago
- Updated:November 19, 2025 at 11:44 AM
Rooms and interior
- Bedrooms:3
- Total bathrooms:3
- Full bathrooms:2
- Half bathrooms:1
- Living area:2,236 sq. ft.
Heating and cooling
- Cooling:Central Electric
- Heating:Forced Air
Structure and exterior
- Year built:2025
- Building area:2,236 sq. ft.
- Lot area:0.07 Acres
Schools
- High school:Westfield High School
- Middle school:Westfield Middle School
- Elementary school:Oak Trace Elementary School
Utilities
- Water:Public Water
Finances and disclosures
- Price:$420,428
- Price per sq. ft.:$188.03
New listings near 769 Rose Garden Way
- New
 $336,500Active3 beds 2 baths1,589 sq. ft.
$336,500Active3 beds 2 baths1,589 sq. ft.4497 Elkhorn Drive, Westfield, IN 46062
MLS# 22072676Listed by: VISION ONE REAL ESTATE - New
 $435,000Active4 beds 3 baths2,281 sq. ft.
$435,000Active4 beds 3 baths2,281 sq. ft.17299 Carlton Road, Westfield, IN 46074
MLS# 22072927Listed by: EXP REALTY, LLC - New
 $320,000Active3 beds 3 baths1,980 sq. ft.
$320,000Active3 beds 3 baths1,980 sq. ft.717 Axford Bay Drive, Westfield, IN 46074
MLS# 22073722Listed by: CENTURY 21 SCHEETZ - New
 $416,900Active3 beds 3 baths2,149 sq. ft.
$416,900Active3 beds 3 baths2,149 sq. ft.1052 Cortland Lane, Westfield, IN 46074
MLS# 202546333Listed by: MODERN REAL ESTATE - New
 $1,699,900Active5 beds 6 baths6,214 sq. ft.
$1,699,900Active5 beds 6 baths6,214 sq. ft.1255 W 161st Street, Westfield, IN 46074
MLS# 22072533Listed by: COMPASS INDIANA, LLC - New
 $754,000Active4 beds 3 baths3,000 sq. ft.
$754,000Active4 beds 3 baths3,000 sq. ft.2460 Collins Drive, Westfield, IN 46074
MLS# 22073425Listed by: COMPASS INDIANA, LLC - New
 $345,000Active2 beds 2 baths1,372 sq. ft.
$345,000Active2 beds 2 baths1,372 sq. ft.19398 Sumrall Place, Westfield, IN 46074
MLS# 22064471Listed by: COMPASS INDIANA, LLC - New
 $365,000Active3 beds 2 baths1,576 sq. ft.
$365,000Active3 beds 2 baths1,576 sq. ft.19414 Sumrall Place, Westfield, IN 46074
MLS# 22064475Listed by: COMPASS INDIANA, LLC - New
 $400,000Active3 beds 2 baths1,674 sq. ft.
$400,000Active3 beds 2 baths1,674 sq. ft.19426 Sumrall Place, Westfield, IN 46074
MLS# 22065146Listed by: COMPASS INDIANA, LLC  $249,999Pending3 beds 3 baths1,630 sq. ft.
$249,999Pending3 beds 3 baths1,630 sq. ft.17004 Fulton Place #2101, Westfield, IN 46074
MLS# 22072775Listed by: EXP REALTY, LLC
