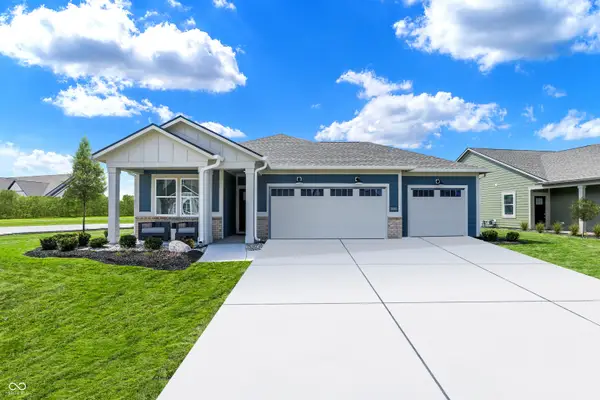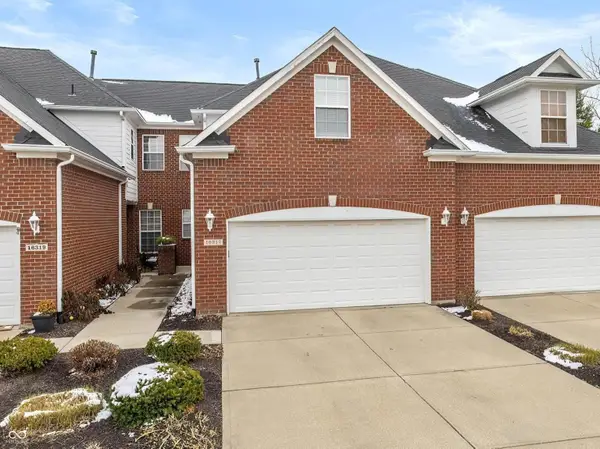776 Parker Lane, Westfield, IN 46074
Local realty services provided by:Schuler Bauer Real Estate ERA Powered
776 Parker Lane,Westfield, IN 46074
$484,995
- 3 Beds
- 3 Baths
- 2,069 sq. ft.
- Single family
- Pending
Upcoming open houses
- Sat, Nov 1512:00 pm - 04:45 pm
- Sun, Nov 1601:00 pm - 04:45 pm
Listed by: alison mcconnell
Office: ridgeline realty, llc.
MLS#:22064958
Source:IN_MIBOR
Price summary
- Price:$484,995
- Price per sq. ft.:$234.41
About this home
Welcome to the Taylor, a beautifully designed 2,069 sq. ft. new construction home offering 3 bedrooms, 2.5 baths, and stunning upgrades throughout. Situated in a desirable Westfield community, this home balances elegant finishes with everyday functionality. Step inside to soaring 9' ceilings and expansive 6' windows on the first floor that flood the space with natural light. The open-concept layout features a spacious great room with a coffered ceiling and a gas fireplace with stone surround - perfect for cozy evenings or entertaining guests. The adjacent kitchen is a showstopper, with Level 4 white cabinets, 3 CM quartz countertops, a range hood vented to the exterior, and a full suite of smudge-proof stainless steel appliances. Plus, a 4' extension to the rear nook provides extra space for dining or a home office setup. Luxury continues in the primary suite, which features a tiled walk-in shower, double bowl vanity, and Artic White quartz countertops for a clean, modern look. Two additional bedrooms and a second full bath complete the home, offering flexibility for family or guests. Additional highlights include a 4' garage extension for added storage or workspace and a covered patio for outdoor relaxation, full yard irrigation system, coffered ceiling in Great Rm and LVP throughout the home, including bedrooms. This home is move-in ready and crafted for comfort in one of Indiana's most sought-after areas. ** Full Yard Irrigation | Coffered Ceiling in Great Rm | Level 4 White Cabinets w/ 3cm in Kitchen | LVP throughout (including bedrooms) |
Contact an agent
Home facts
- Year built:2025
- Listing ID #:22064958
- Added:49 day(s) ago
- Updated:November 15, 2025 at 08:44 AM
Rooms and interior
- Bedrooms:3
- Total bathrooms:3
- Full bathrooms:2
- Half bathrooms:1
- Living area:2,069 sq. ft.
Heating and cooling
- Cooling:Central Electric
- Heating:High Efficiency (90%+ AFUE )
Structure and exterior
- Year built:2025
- Building area:2,069 sq. ft.
- Lot area:0.2 Acres
Utilities
- Water:Public Water
Finances and disclosures
- Price:$484,995
- Price per sq. ft.:$234.41
New listings near 776 Parker Lane
- New
 $345,000Active2 beds 2 baths1,372 sq. ft.
$345,000Active2 beds 2 baths1,372 sq. ft.19398 Sumrall Place, Westfield, IN 46074
MLS# 22064471Listed by: COMPASS INDIANA, LLC - New
 $365,000Active3 beds 2 baths1,576 sq. ft.
$365,000Active3 beds 2 baths1,576 sq. ft.19414 Sumrall Place, Westfield, IN 46074
MLS# 22064475Listed by: COMPASS INDIANA, LLC - New
 $400,000Active3 beds 2 baths1,674 sq. ft.
$400,000Active3 beds 2 baths1,674 sq. ft.19426 Sumrall Place, Westfield, IN 46074
MLS# 22065146Listed by: COMPASS INDIANA, LLC - New
 $249,999Active3 beds 3 baths1,630 sq. ft.
$249,999Active3 beds 3 baths1,630 sq. ft.17004 Fulton Place #2101, Westfield, IN 46074
MLS# 22072775Listed by: EXP REALTY, LLC - New
 $529,950Active4 beds 3 baths2,830 sq. ft.
$529,950Active4 beds 3 baths2,830 sq. ft.19440 Sumrall Place, Westfield, IN 46074
MLS# 22065153Listed by: COMPASS INDIANA, LLC - New
 $1,575,000Active4 beds 5 baths5,128 sq. ft.
$1,575,000Active4 beds 5 baths5,128 sq. ft.15989 Sonnet Park Lane, Westfield, IN 46074
MLS# 22072748Listed by: THE FOX GROUP REAL ESTATE  $699,900Pending4 beds 5 baths4,754 sq. ft.
$699,900Pending4 beds 5 baths4,754 sq. ft.14843 Bixby Drive, Westfield, IN 46074
MLS# 22065660Listed by: CENTURY 21 SCHEETZ- New
 $625,000Active3 beds 4 baths3,547 sq. ft.
$625,000Active3 beds 4 baths3,547 sq. ft.15657 Hush Hickory Bend, Westfield, IN 46074
MLS# 22072422Listed by: EXP REALTY, LLC - New
 $299,999Active3 beds 3 baths1,883 sq. ft.
$299,999Active3 beds 3 baths1,883 sq. ft.16317 Meadowlands Court, Westfield, IN 46074
MLS# 22073332Listed by: F.C. TUCKER COMPANY - New
 $700,000Active3 beds 4 baths3,990 sq. ft.
$700,000Active3 beds 4 baths3,990 sq. ft.1265 Stonehaven Drive, Westfield, IN 46074
MLS# 22073145Listed by: BERKSHIRE HATHAWAY HOME
