78 Chatham Brook Drive, Westfield, IN 46074
Local realty services provided by:Schuler Bauer Real Estate ERA Powered
78 Chatham Brook Drive,Westfield, IN 46074
$1,100,000
- 6 Beds
- 5 Baths
- 4,870 sq. ft.
- Single family
- Pending
Listed by: kyle ingle
Office: keller williams indpls metro n
MLS#:22016401
Source:IN_MIBOR
Price summary
- Price:$1,100,000
- Price per sq. ft.:$197.27
About this home
Experience the epitome of luxury living in the prestigious Chatham Hills Golf Community! This stunning home, just over 2 years old, sits on nearly half an acre with a serene, tree-lined backyard. Start your mornings on the maintenance-free Trex deck or unwind in the comfort of your gazebo. The finished basement, complete with a 6th bedroom, offers endless possibilities to tailor the space to your family's needs. This home is equipped with upgrades galore, including a whole-home generator, a Kinetico water filtration system for pure water, a water detection system, and an enhanced smoke and carbon monoxide detection system. Thoughtful details such as window treatments and custom trim work add to the charm. Enjoy an included Sport & Social membership to Chatham Hills Country Club, granting you access to top-tier amenities: private bowling lanes, golf simulators, resort-style pools with swim-up bars, a fitness center, and more! With access to nationally ranked schools, this home offers the ultimate combination of luxury, convenience, and community. Don't miss this extraordinary opportunity!
Contact an agent
Home facts
- Year built:2022
- Listing ID #:22016401
- Added:340 day(s) ago
- Updated:December 17, 2025 at 10:04 AM
Rooms and interior
- Bedrooms:6
- Total bathrooms:5
- Full bathrooms:5
- Living area:4,870 sq. ft.
Heating and cooling
- Cooling:Central Electric
- Heating:Forced Air
Structure and exterior
- Year built:2022
- Building area:4,870 sq. ft.
- Lot area:0.46 Acres
Schools
- High school:Westfield High School
- Middle school:Westfield Middle School
Utilities
- Water:Public Water
Finances and disclosures
- Price:$1,100,000
- Price per sq. ft.:$197.27
New listings near 78 Chatham Brook Drive
- New
 $370,000Active4 beds 3 baths1,912 sq. ft.
$370,000Active4 beds 3 baths1,912 sq. ft.2025 Fieldstone Court, Westfield, IN 46074
MLS# 22076863Listed by: REDFIN CORPORATION - New
 $335,000Active3 beds 3 baths1,854 sq. ft.
$335,000Active3 beds 3 baths1,854 sq. ft.596 Garrow Drive, Westfield, IN 46074
MLS# 22076912Listed by: PULTE REALTY OF INDIANA, LLC - New
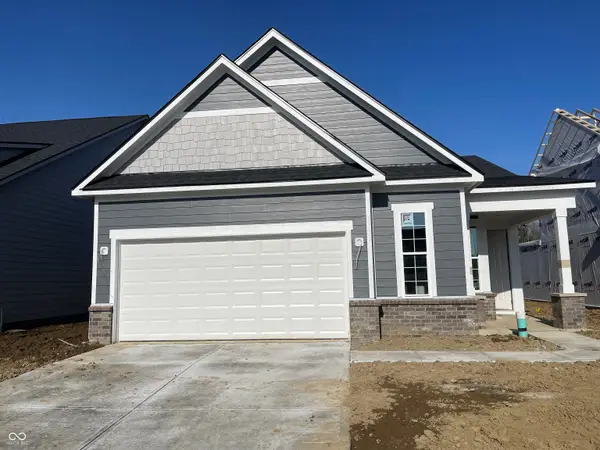 $435,000Active3 beds 2 baths1,601 sq. ft.
$435,000Active3 beds 2 baths1,601 sq. ft.2546 Goldfinger Lane, Westfield, IN 46074
MLS# 22076853Listed by: PULTE REALTY OF INDIANA, LLC - New
 $535,000Active2 beds 2 baths1,758 sq. ft.
$535,000Active2 beds 2 baths1,758 sq. ft.15502 Frankel Lane, Westfield, IN 46074
MLS# 22076866Listed by: PULTE REALTY OF INDIANA, LLC - New
 $450,000Active2 beds 2 baths1,632 sq. ft.
$450,000Active2 beds 2 baths1,632 sq. ft.2543 Goldfinger Lane, Westfield, IN 46074
MLS# 22076883Listed by: PULTE REALTY OF INDIANA, LLC - New
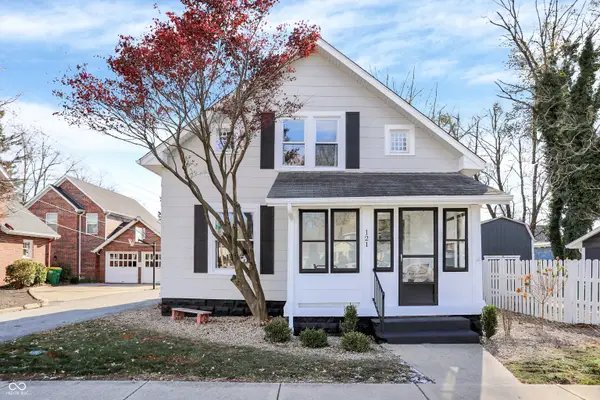 $450,000Active3 beds 2 baths1,812 sq. ft.
$450,000Active3 beds 2 baths1,812 sq. ft.121 Penn Street, Westfield, IN 46074
MLS# 22076585Listed by: BERKSHIRE HATHAWAY HOME - New
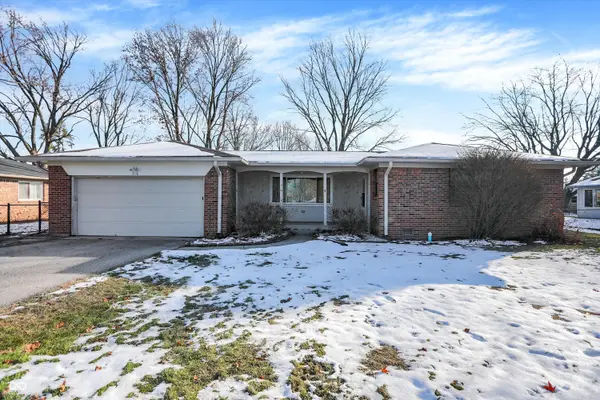 $275,000Active3 beds 3 baths1,656 sq. ft.
$275,000Active3 beds 3 baths1,656 sq. ft.716 Maple Lane, Westfield, IN 46074
MLS# 22076280Listed by: HIGHGARDEN REAL ESTATE - New
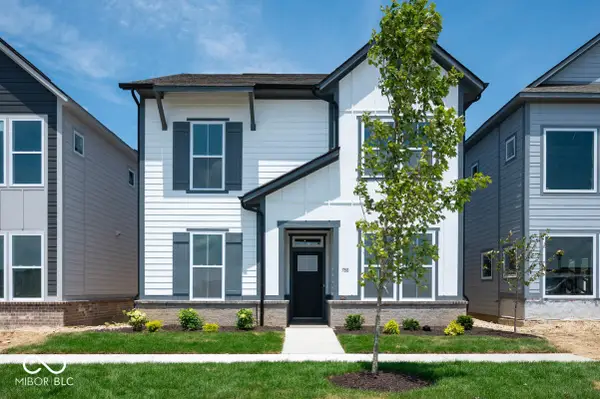 $437,102Active4 beds 3 baths2,393 sq. ft.
$437,102Active4 beds 3 baths2,393 sq. ft.803 James William Lane, Westfield, IN 46074
MLS# 22076570Listed by: WEEKLEY HOMES REALTY COMPANY - New
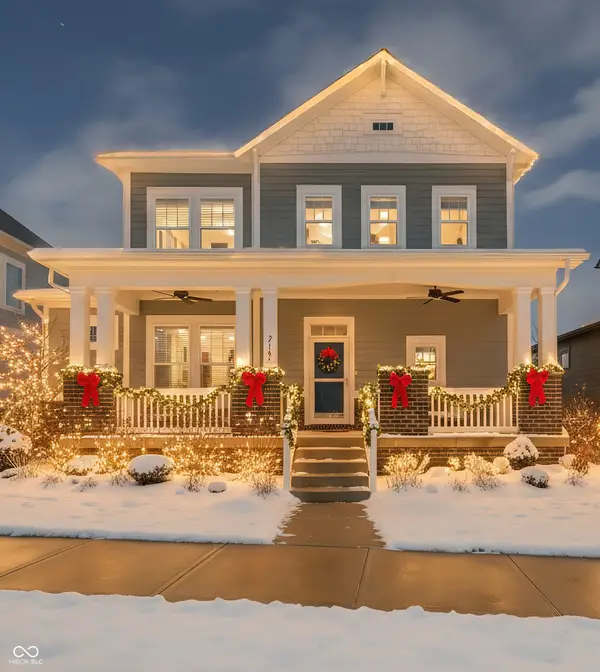 $724,900Active5 beds 4 baths4,131 sq. ft.
$724,900Active5 beds 4 baths4,131 sq. ft.2105 Granville Drive, Westfield, IN 46074
MLS# 22076298Listed by: KELLER WILLIAMS INDY METRO NE - New
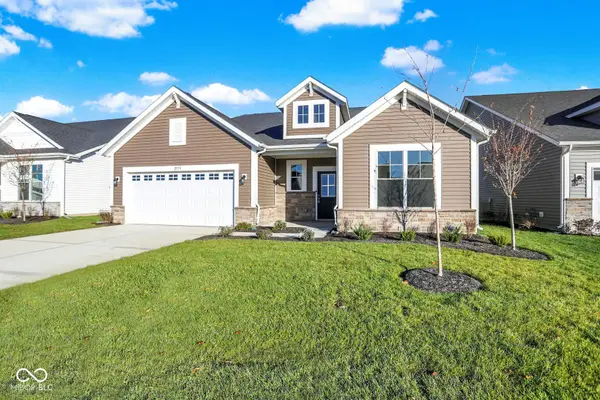 $382,136Active3 beds 2 baths1,776 sq. ft.
$382,136Active3 beds 2 baths1,776 sq. ft.19773 Highclere Lane, Sheridan, IN 46069
MLS# 22076604Listed by: F.C. TUCKER COMPANY
