780 James William Lane, Westfield, IN 46074
Local realty services provided by:Schuler Bauer Real Estate ERA Powered

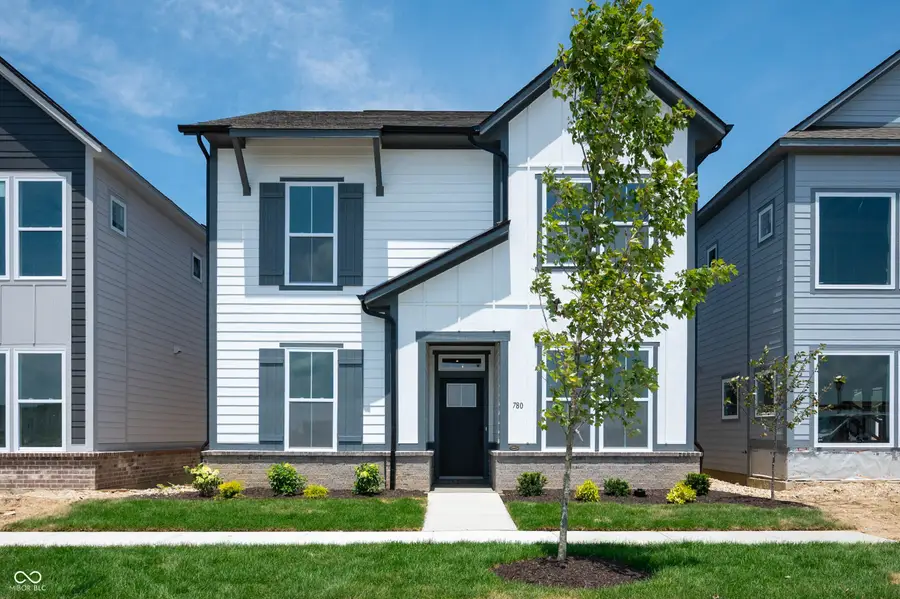
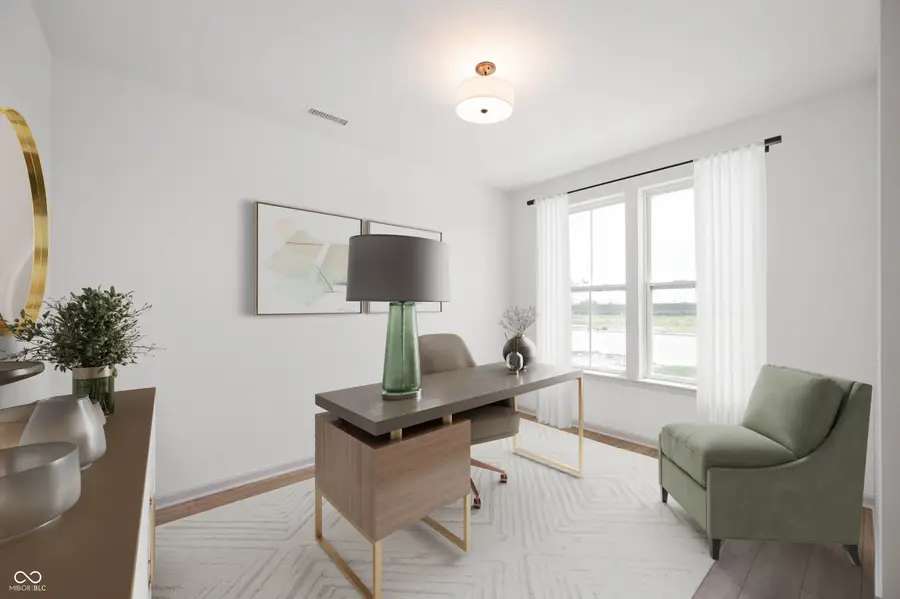
780 James William Lane,Westfield, IN 46074
$439,990
- 4 Beds
- 3 Baths
- 2,422 sq. ft.
- Single family
- Active
Upcoming open houses
- Sat, Aug 1601:00 pm - 04:00 pm
- Sun, Aug 1701:00 pm - 04:00 pm
Listed by:angela huser
Office:weekley homes realty company
MLS#:22021883
Source:IN_MIBOR
Price summary
- Price:$439,990
- Price per sq. ft.:$181.66
About this home
Bring your interior design and lifestyle inspirations to life with The Bellemont floor plan by David Weekley Homes in Harvest Trail of Westfield. Open sight lines and gentle sunlight allow your personal style to shine in the impressive family and dining spaces. A contemporary kitchen rests at the heart of this home, balancing impressive style with a streamlined layout for maximum culinary delight. The Owner's Retreat, en suite Owner's Bath and walk-in closet make the start of each day superb. Unique personalities will be delighted to have a place of their own with the spare bedrooms spread across both levels. The front study, quiet covered porch and upstairs retreat offer splendid spaces for achievements and celebrations.
Contact an agent
Home facts
- Year built:2025
- Listing Id #:22021883
- Added:182 day(s) ago
- Updated:August 13, 2025 at 06:39 PM
Rooms and interior
- Bedrooms:4
- Total bathrooms:3
- Full bathrooms:3
- Living area:2,422 sq. ft.
Heating and cooling
- Cooling:Central Electric
- Heating:Forced Air
Structure and exterior
- Year built:2025
- Building area:2,422 sq. ft.
- Lot area:0.07 Acres
Schools
- High school:Westfield High School
- Middle school:Westfield Middle School
- Elementary school:Oak Trace Elementary School
Utilities
- Water:Public Water
Finances and disclosures
- Price:$439,990
- Price per sq. ft.:$181.66
New listings near 780 James William Lane
- New
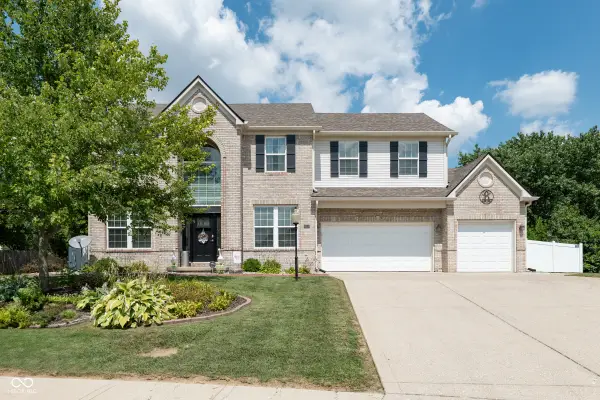 $549,900Active5 beds 4 baths3,473 sq. ft.
$549,900Active5 beds 4 baths3,473 sq. ft.15741 Sundew Circle, Westfield, IN 46074
MLS# 22054988Listed by: KELLER WILLIAMS INDY METRO NE - New
 $450,000Active5 beds 4 baths3,286 sq. ft.
$450,000Active5 beds 4 baths3,286 sq. ft.40 E Bloomfield Lane, Westfield, IN 46074
MLS# 22055334Listed by: @PROPERTIES - New
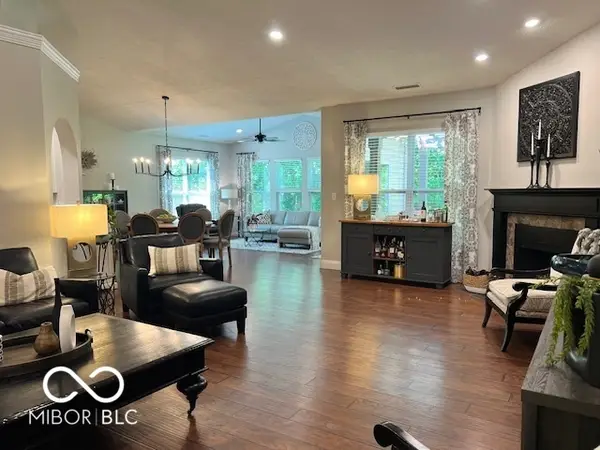 $499,900Active3 beds 2 baths2,607 sq. ft.
$499,900Active3 beds 2 baths2,607 sq. ft.16234 N Howden Drive Nw, Westfield, IN 46074
MLS# 22055823Listed by: F.C. TUCKER COMPANY - New
 $724,900Active4 beds 3 baths3,137 sq. ft.
$724,900Active4 beds 3 baths3,137 sq. ft.15365 Holcombe Drive, Westfield, IN 46074
MLS# 22056378Listed by: F.C. TUCKER COMPANY - New
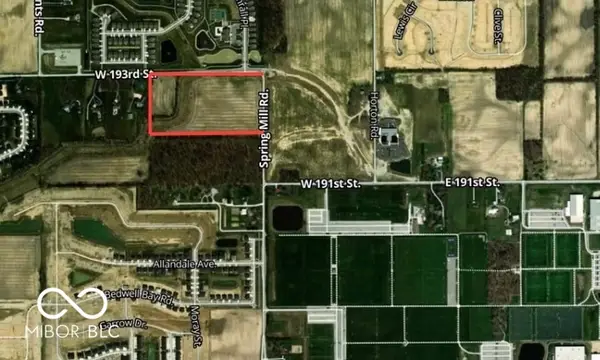 $2,900,000Active24 Acres
$2,900,000Active24 Acres0 W 193rd Street, Westfield, IN 46074
MLS# 22056650Listed by: EXP REALTY, LLC - New
 $247,900Active2 beds 2 baths1,320 sq. ft.
$247,900Active2 beds 2 baths1,320 sq. ft.16950 Fulton Place, Westfield, IN 46074
MLS# 22056156Listed by: WISE CHOICE REAL ESTATE LLC - New
 $300,000Active4 beds 2 baths1,719 sq. ft.
$300,000Active4 beds 2 baths1,719 sq. ft.189 David Brown Drive, Westfield, IN 46074
MLS# 22056287Listed by: REAL BROKER, LLC - New
 $535,000Active3 beds 3 baths2,511 sq. ft.
$535,000Active3 beds 3 baths2,511 sq. ft.1274 Clairet, Westfield, IN 46074
MLS# 22050879Listed by: BERKSHIRE HATHAWAY HOME - New
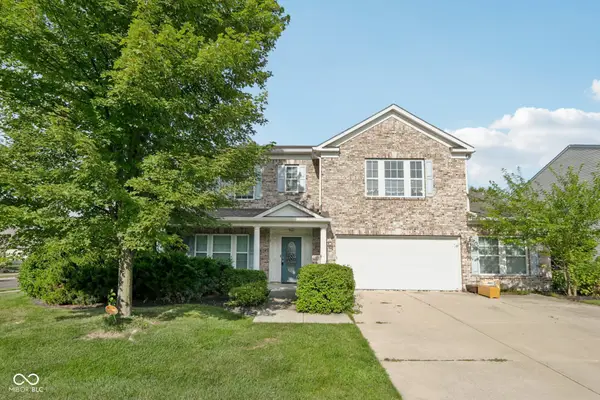 $450,000Active3 beds 3 baths2,926 sq. ft.
$450,000Active3 beds 3 baths2,926 sq. ft.561 Plainville Drive, Westfield, IN 46074
MLS# 22056508Listed by: EXP REALTY LLC - New
 $4,100,000Active6 beds 10 baths11,430 sq. ft.
$4,100,000Active6 beds 10 baths11,430 sq. ft.15612 Count Viking Court, Westfield, IN 46074
MLS# 22043504Listed by: CIRCLE REAL ESTATE
