936 Plunkett Avenue, Westfield, IN 46074
Local realty services provided by:Schuler Bauer Real Estate ERA Powered
Listed by: stephanie evelo, terrance perkey
Office: keller williams indy metro ne
MLS#:22025700
Source:IN_MIBOR
Price summary
- Price:$479,000
- Price per sq. ft.:$199.09
About this home
Welcome home to this stunning ranch-style home in the highly desirable Maple Knoll community of Westfield! Oversized 3+ Car Garage! Featuring a split floor plan with 3 bedrooms, 2.5 baths, and an open-concept layout, this home is designed for both comfort and functionality. The spacious kitchen boasts a large island with seating, a breakfast room, and seamless flow into the family room, creating an inviting open space-perfect for entertaining. A second living area or office features French doors for added privacy. Additionally, an office nook just off the kitchen provides flexibility for work or hobbies. The primary suite includes a walk-in closet and a private en-suite with double sinks and a walk-in shower. Step outside to enjoy the beautifully stamped patio and pergola, ideal for outdoor relaxation. Neighborhood amenities include a pool, tennis and pickleball courts, a playground, parks, a year-round pond, walking trails, and more! Don't miss the chance to make this wonderful home yours-schedule a showing today!
Contact an agent
Home facts
- Year built:2018
- Listing ID #:22025700
- Added:265 day(s) ago
- Updated:December 17, 2025 at 10:28 PM
Rooms and interior
- Bedrooms:3
- Total bathrooms:3
- Full bathrooms:2
- Half bathrooms:1
- Living area:2,406 sq. ft.
Heating and cooling
- Cooling:Central Electric
- Heating:Forced Air
Structure and exterior
- Year built:2018
- Building area:2,406 sq. ft.
- Lot area:0.26 Acres
Schools
- High school:Westfield High School
- Middle school:Westfield Middle School
Utilities
- Water:Public Water
Finances and disclosures
- Price:$479,000
- Price per sq. ft.:$199.09
New listings near 936 Plunkett Avenue
- New
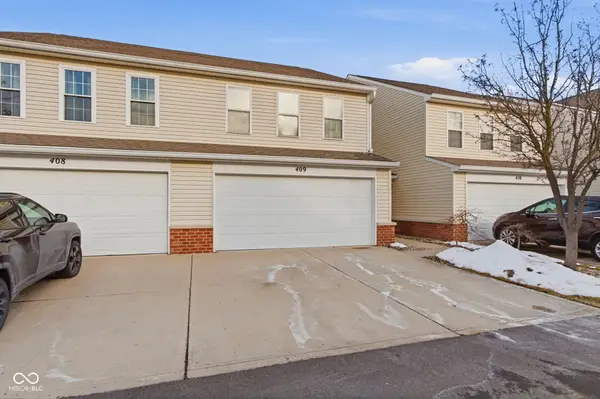 $247,000Active2 beds 3 baths1,708 sq. ft.
$247,000Active2 beds 3 baths1,708 sq. ft.409 Bedford Drive, Westfield, IN 46074
MLS# 22076763Listed by: EXP REALTY, LLC - New
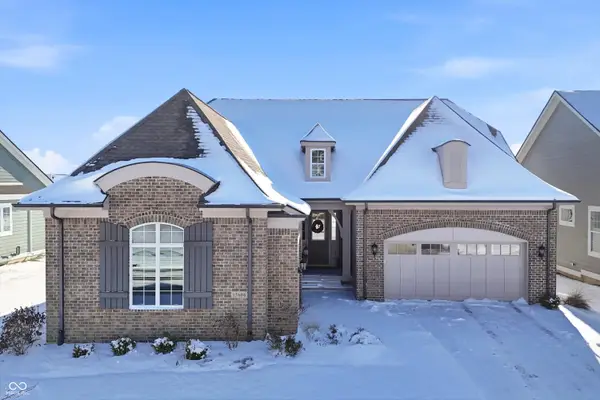 $875,000Active3 beds 4 baths3,194 sq. ft.
$875,000Active3 beds 4 baths3,194 sq. ft.15606 Woodford Drive, Westfield, IN 46074
MLS# 22077055Listed by: REAL BROKER, LLC - New
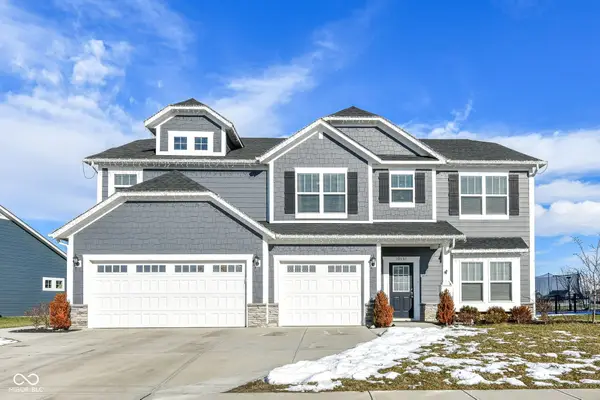 $509,999Active5 beds 3 baths3,223 sq. ft.
$509,999Active5 beds 3 baths3,223 sq. ft.19131 Goins Boulevard, Westfield, IN 46074
MLS# 22077065Listed by: RIGHT HOME REALTY LLC - Open Sun, 12 to 2pmNew
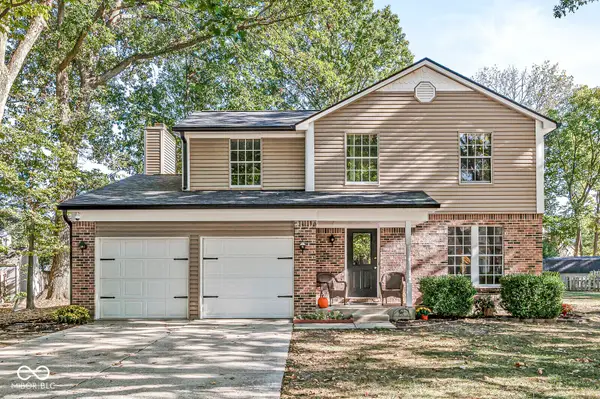 $397,500Active4 beds 3 baths1,718 sq. ft.
$397,500Active4 beds 3 baths1,718 sq. ft.14815 Wheatfield Lane, Carmel, IN 46032
MLS# 22076805Listed by: EXP REALTY LLC - Open Sun, 12 to 2pmNew
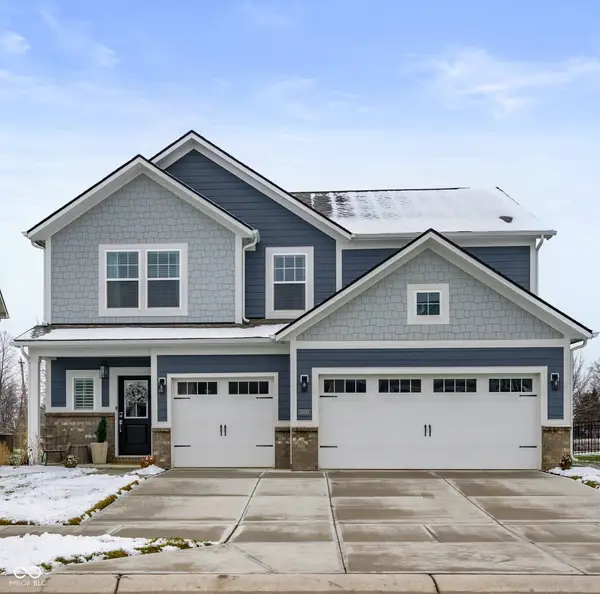 $465,000Active4 beds 3 baths2,472 sq. ft.
$465,000Active4 beds 3 baths2,472 sq. ft.17320 Hanningfield Way, Westfield, IN 46074
MLS# 22077017Listed by: VISION ONE REAL ESTATE - Open Sat, 11am to 1pmNew
 $370,000Active4 beds 3 baths1,912 sq. ft.
$370,000Active4 beds 3 baths1,912 sq. ft.2025 Fieldstone Court, Westfield, IN 46074
MLS# 22076863Listed by: REDFIN CORPORATION - New
 $335,000Active3 beds 3 baths1,854 sq. ft.
$335,000Active3 beds 3 baths1,854 sq. ft.596 Garrow Drive, Westfield, IN 46074
MLS# 22076912Listed by: PULTE REALTY OF INDIANA, LLC - New
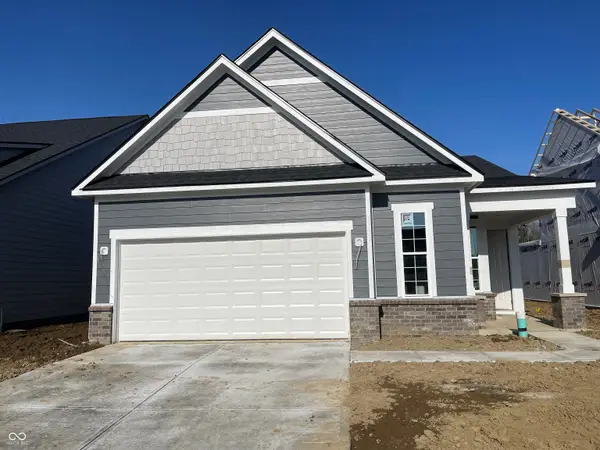 $435,000Active3 beds 2 baths1,601 sq. ft.
$435,000Active3 beds 2 baths1,601 sq. ft.2546 Goldfinger Lane, Westfield, IN 46074
MLS# 22076853Listed by: PULTE REALTY OF INDIANA, LLC - New
 $535,000Active2 beds 2 baths1,758 sq. ft.
$535,000Active2 beds 2 baths1,758 sq. ft.15502 Frankel Lane, Westfield, IN 46074
MLS# 22076866Listed by: PULTE REALTY OF INDIANA, LLC - New
 $450,000Active2 beds 2 baths1,632 sq. ft.
$450,000Active2 beds 2 baths1,632 sq. ft.2543 Goldfinger Lane, Westfield, IN 46074
MLS# 22076883Listed by: PULTE REALTY OF INDIANA, LLC
