101 Ames Drive, Whiteland, IN 46184
Local realty services provided by:Schuler Bauer Real Estate ERA Powered
Listed by: frances williams
Office: drh realty of indiana, llc.
MLS#:22020837
Source:IN_MIBOR
Price summary
- Price:$423,900
- Price per sq. ft.:$125.12
About this home
The Dayton by D.R. Horton is a spacious and stylish 3,388-square-foot home available in Saddlebrook Farms. With 5 bedrooms, this home offers open living spaces, including a large great room with a fireplace, a casual dining area, and a kitchen that's both functional and beautiful. The well-designed kitchen features a large center island, ample cabinet and countertop space, and a generous walk-in pantry with easy access to the dining area. The white cabinetry and stunning quartz countertops enhance the home's modern aesthetic. On the main level, there's a versatile flex room that can be used as a home office or playroom, as well as a large bedroom with an ensuite bathroom, perfect for guests or multi-generational living. Upstairs, the primary bedroom suite is a standout with a spacious walk-in closet and a luxurious ensuite bath, complete with a dual-sink vanity, a luxe shower, linen storage, and a private water closet. The second level also includes a sizable loft and three additional bedrooms with ample closet space. The hall bath is designed with a dual-sink vanity and a private commode and shower area. The laundry room is conveniently located on the upper level for easy access. Every home comes equipped with D.R. Horton's Smart Home Technology, offering an industry-leading suite of smart home products to keep you connected to your home and loved ones. Take some time out to enjoy the community walking trails, playground, green space and the pond with a serene fountain. Saddlebrook Farms offers the peacefulness of a small town and the convenience of living near major road thoroughfares such as I-65 and US-31 for easy commutes. Explore local parks, eateries, retail establishments, golf courses and more in the area.
Contact an agent
Home facts
- Year built:2025
- Listing ID #:22020837
- Added:274 day(s) ago
- Updated:November 06, 2025 at 02:28 PM
Rooms and interior
- Bedrooms:5
- Total bathrooms:4
- Full bathrooms:3
- Half bathrooms:1
- Living area:3,388 sq. ft.
Heating and cooling
- Cooling:Central Electric
Structure and exterior
- Year built:2025
- Building area:3,388 sq. ft.
- Lot area:0.26 Acres
Schools
- High school:Whiteland Community High School
- Middle school:Clark Pleasant Middle School
- Elementary school:Whiteland Elementary School
Utilities
- Water:Public Water
Finances and disclosures
- Price:$423,900
- Price per sq. ft.:$125.12
New listings near 101 Ames Drive
- New
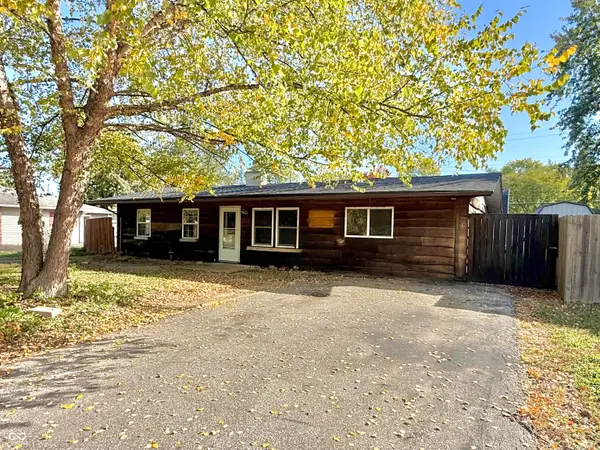 $175,000Active4 beds 1 baths1,236 sq. ft.
$175,000Active4 beds 1 baths1,236 sq. ft.241 Mooreland Drive, Whiteland, IN 46184
MLS# 22068630Listed by: KELLER WILLIAMS INDY METRO S - New
 $210,000Active3 beds 2 baths1,005 sq. ft.
$210,000Active3 beds 2 baths1,005 sq. ft.624 Sweetbriar Avenue, Whiteland, IN 46184
MLS# 22072005Listed by: DRAKE REALTY - New
 $277,000Active3 beds 2 baths1,137 sq. ft.
$277,000Active3 beds 2 baths1,137 sq. ft.630 Walnut Street, Whiteland, IN 46184
MLS# 22071797Listed by: MORAN REAL ESTATE GROUP - New
 $297,000Active3 beds 2 baths1,340 sq. ft.
$297,000Active3 beds 2 baths1,340 sq. ft.79 Gnarled Oak Lane, Whiteland, IN 46184
MLS# 22071533Listed by: HOOSIER, REALTORS - New
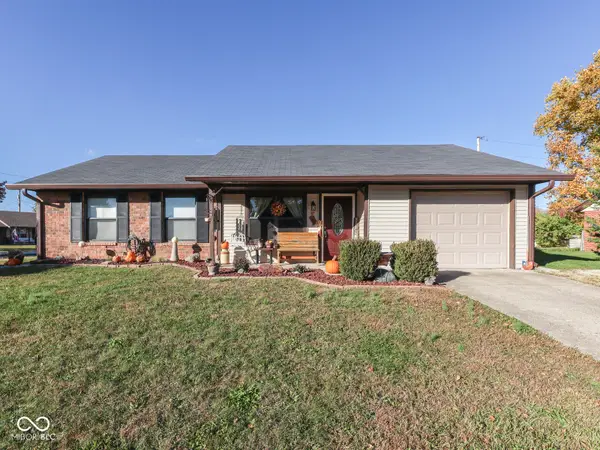 $235,000Active3 beds 2 baths1,200 sq. ft.
$235,000Active3 beds 2 baths1,200 sq. ft.510 Greensprings Drive, Whiteland, IN 46184
MLS# 22071688Listed by: CARPENTER, REALTORS - New
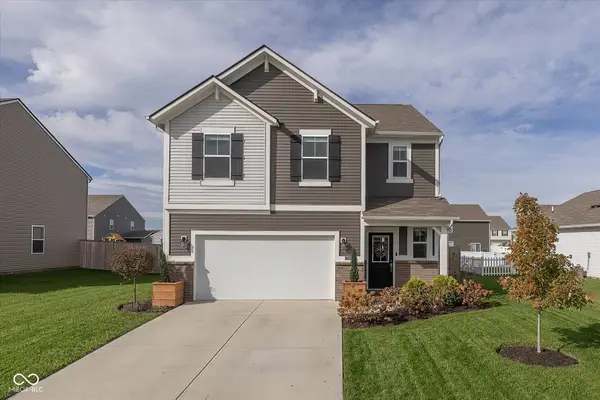 $335,000Active4 beds 3 baths2,011 sq. ft.
$335,000Active4 beds 3 baths2,011 sq. ft.346 Switchgrass Lane, Whiteland, IN 46184
MLS# 22070765Listed by: F.C. TUCKER COMPANY - New
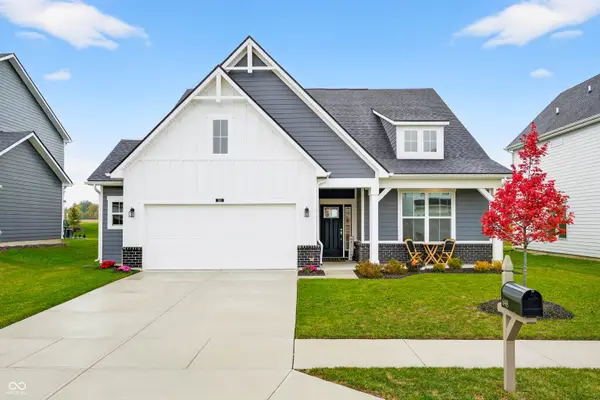 $419,900Active4 beds 3 baths2,767 sq. ft.
$419,900Active4 beds 3 baths2,767 sq. ft.648 Bluestem Circle, New Whiteland, IN 46184
MLS# 22070219Listed by: KELLER WILLIAMS INDY METRO S - New
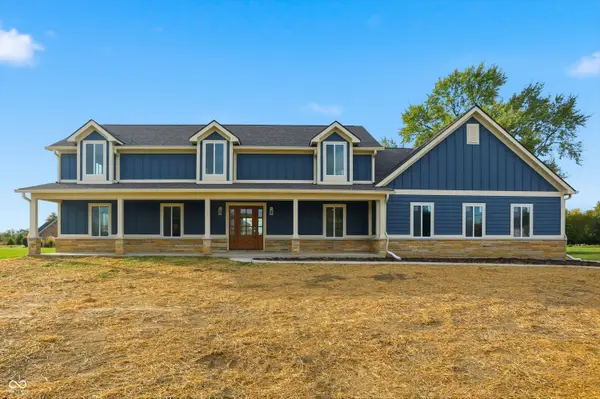 $599,000Active3 beds 4 baths3,446 sq. ft.
$599,000Active3 beds 4 baths3,446 sq. ft.731 W 600 N, Whiteland, IN 46184
MLS# 22070357Listed by: CENTURY 21 SCHEETZ - Open Sun, 1 to 3pmNew
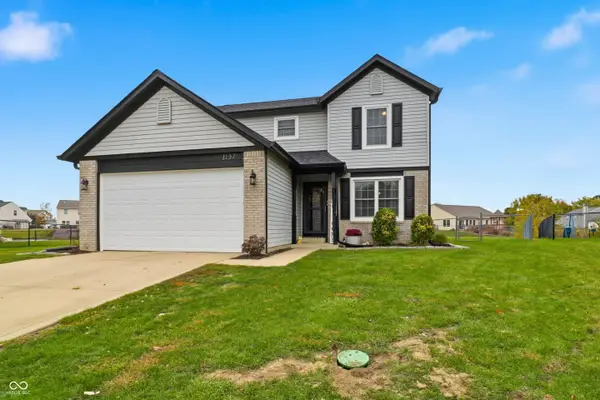 $299,900Active4 beds 3 baths1,820 sq. ft.
$299,900Active4 beds 3 baths1,820 sq. ft.1137 Chateaugay Court, Whiteland, IN 46184
MLS# 22070504Listed by: RE/MAX ADVANCED REALTY 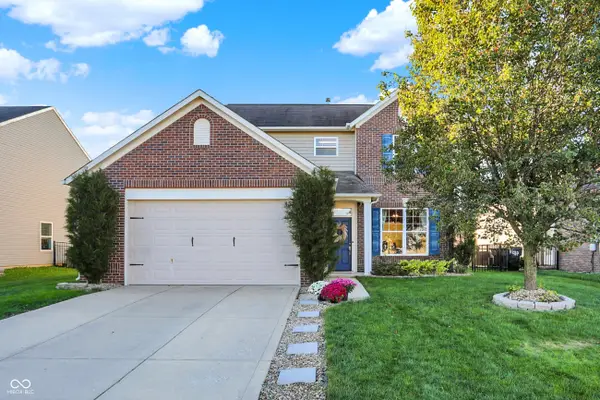 $299,900Pending3 beds 3 baths1,808 sq. ft.
$299,900Pending3 beds 3 baths1,808 sq. ft.523 Genisis Drive, Whiteland, IN 46184
MLS# 22069647Listed by: RE/MAX ADVANCED REALTY
