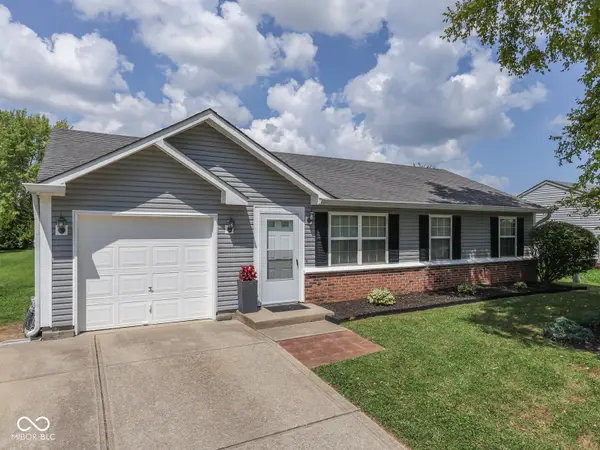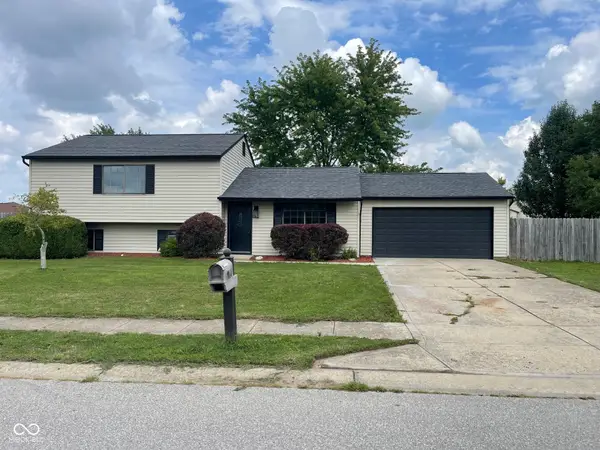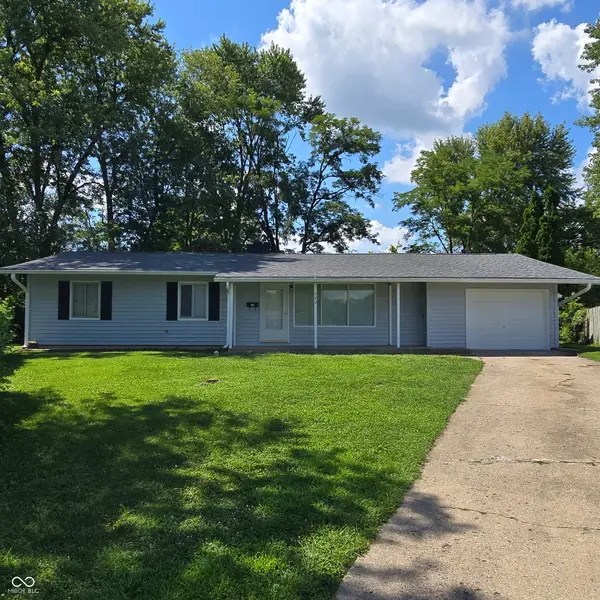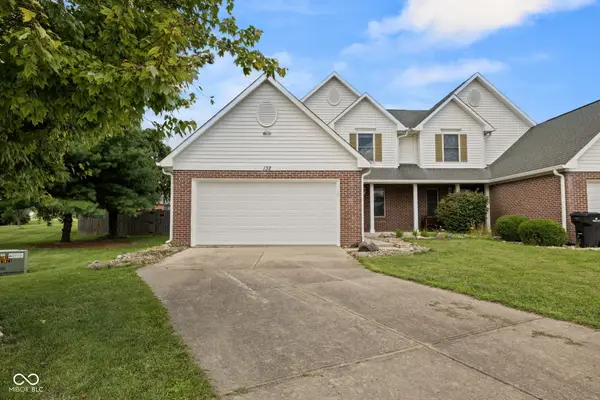1056 Hilltop Commons Boulevard, Whiteland, IN 46184
Local realty services provided by:Schuler Bauer Real Estate ERA Powered



1056 Hilltop Commons Boulevard,Whiteland, IN 46184
$290,000
- 3 Beds
- 2 Baths
- 1,504 sq. ft.
- Condominium
- Active
Listed by:denis o'brien
Office:keller williams indy metro s
MLS#:22042601
Source:IN_MIBOR
Price summary
- Price:$290,000
- Price per sq. ft.:$192.82
About this home
Welcome to this stunning 3-bedroom, 2-bath home located in the desirable Hilltop Commons community. This immaculate residence offers a bright and airy layout, perfect for comfortable living and effortless entertaining. Step into the spacious living room, where cathedral ceilings and abundant natural light create an inviting atmosphere. Enjoy cozy evenings by the gas fireplace, easily controlled with a remote for your convenience. The open-concept design flows seamlessly into a walk-through kitchen that connects the main living area to a charming sunroom-ideal for morning coffee or relaxing with a good book. Additional features include a beautiful sunroom, a concrete patio perfect for outdoor gatherings, and breathtaking views of the serene pond just beyond the backyard. With every detail thoughtfully maintained, this home is truly move-in ready. Don't miss your opportunity to enjoy easy living in one of the area's most sought-after neighborhoods!
Contact an agent
Home facts
- Year built:2015
- Listing Id #:22042601
- Added:69 day(s) ago
- Updated:August 05, 2025 at 06:42 PM
Rooms and interior
- Bedrooms:3
- Total bathrooms:2
- Full bathrooms:2
- Living area:1,504 sq. ft.
Heating and cooling
- Cooling:Central Electric
- Heating:Electric, Forced Air
Structure and exterior
- Year built:2015
- Building area:1,504 sq. ft.
- Lot area:0.15 Acres
Schools
- High school:Whiteland Community High School
- Middle school:Clark Pleasant Middle School
- Elementary school:Break-O-Day Elementary School
Utilities
- Water:Public Water
Finances and disclosures
- Price:$290,000
- Price per sq. ft.:$192.82
New listings near 1056 Hilltop Commons Boulevard
- Open Sun, 1 to 3pmNew
 $230,000Active3 beds 1 baths1,068 sq. ft.
$230,000Active3 beds 1 baths1,068 sq. ft.124 Meadow Creek South Drive, Whiteland, IN 46184
MLS# 22056187Listed by: KELLER WILLIAMS INDY METRO S - New
 $219,900Active3 beds 2 baths1,207 sq. ft.
$219,900Active3 beds 2 baths1,207 sq. ft.998 Nicole Way, Whiteland, IN 46184
MLS# 22056570Listed by: COLDWELL BANKER STILES - New
 $205,000Active3 beds 1 baths912 sq. ft.
$205,000Active3 beds 1 baths912 sq. ft.751 Circle Court, Whiteland, IN 46184
MLS# 22055825Listed by: TERRY L MOORE  $285,000Pending4 beds 3 baths1,732 sq. ft.
$285,000Pending4 beds 3 baths1,732 sq. ft.91 Meadow Creek Boulevard, Whiteland, IN 46184
MLS# 22055789Listed by: PRIME REAL ESTATES LLC- New
 $249,900Active4 beds 2 baths1,331 sq. ft.
$249,900Active4 beds 2 baths1,331 sq. ft.240 Shelton Place, Whiteland, IN 46184
MLS# 22055637Listed by: INDIANA REAL ESTATE GROUP, LLC - New
 $220,000Active2 beds 2 baths1,208 sq. ft.
$220,000Active2 beds 2 baths1,208 sq. ft.1003 Hilltop Commons Boulevard, Whiteland, IN 46184
MLS# 22055286Listed by: REAL BROKER, LLC - New
 $259,000Active3 beds 3 baths1,535 sq. ft.
$259,000Active3 beds 3 baths1,535 sq. ft.132 Grassyway Court, Whiteland, IN 46184
MLS# 22055231Listed by: MANG THA REAL ESTATE, LLC - New
 $300,000Active2 beds 2 baths1,515 sq. ft.
$300,000Active2 beds 2 baths1,515 sq. ft.182 Johns Island Way, Whiteland, IN 46184
MLS# 22053816Listed by: CARPENTER, REALTORS  $350,000Pending10 Acres
$350,000Pending10 Acres600 West Street, Whiteland, IN 46184
MLS# 22055035Listed by: STEVE LEW REAL ESTATE GROUP, LLC- New
 $280,000Active3 beds 3 baths1,870 sq. ft.
$280,000Active3 beds 3 baths1,870 sq. ft.528 Genisis Drive, Whiteland, IN 46184
MLS# 22054730Listed by: JF PROPERTY GROUP
