111 Ames Drive, Whiteland, IN 46184
Local realty services provided by:Schuler Bauer Real Estate ERA Powered
111 Ames Drive,Whiteland, IN 46184
$402,750
- 5 Beds
- 4 Baths
- 3,062 sq. ft.
- Single family
- Pending
Listed by: frances williams
Office: drh realty of indiana, llc.
MLS#:22060614
Source:IN_MIBOR
Price summary
- Price:$402,750
- Price per sq. ft.:$131.53
About this home
D.R. Horton, America's Builder, proudly presents the Johnstown model in the picturesque Saddlebrook Farms. Spanning 3,062 square feet, this exquisite home offers everything you desire and more, featuring 5 bedrooms, 3.5 baths, and a spacious 3-car garage. Step inside to find a generously sized bedroom on the first floor, complemented by an expansive great room, inviting dining area, and versatile flex room. The kitchen truly shines as the centerpiece, boasting a large center island, ample countertop space, elegant dark cabinetry, and a convenient corner pantry. Upstairs, the allure continues with a luxurious primary bedroom, complete with an ensuite bathroom and dual walk-in closets. Three additional bedrooms, a versatile loft space, and a handy laundry room complete the upper level. As with all D.R. Horton homes, the Johnstown is equipped with America's Smart Home Technology, offering features like a smart video doorbell, Honeywell Smart Thermostat, smart door lock, and Deako light package, ensuring you enjoy modern convenience and peace of mind. Take some time out to enjoy the community walking trails, playground, green space and the pond with a serene fountain. Saddlebrook Farms offers the peacefulness of a small town and the convenience of living near major road thoroughfares such as I-65 and US-31 for easy commutes. Explore local parks, eateries, retail establishments, golf courses and more in the area.
Contact an agent
Home facts
- Year built:2025
- Listing ID #:22060614
- Added:163 day(s) ago
- Updated:February 14, 2026 at 08:26 AM
Rooms and interior
- Bedrooms:5
- Total bathrooms:4
- Full bathrooms:3
- Half bathrooms:1
- Living area:3,062 sq. ft.
Heating and cooling
- Cooling:Central Electric
Structure and exterior
- Year built:2025
- Building area:3,062 sq. ft.
- Lot area:0.23 Acres
Schools
- High school:Whiteland Community High School
- Middle school:Clark Pleasant Middle School
- Elementary school:Whiteland Elementary School
Utilities
- Water:Public Water
Finances and disclosures
- Price:$402,750
- Price per sq. ft.:$131.53
New listings near 111 Ames Drive
- Open Sun, 12 to 2pmNew
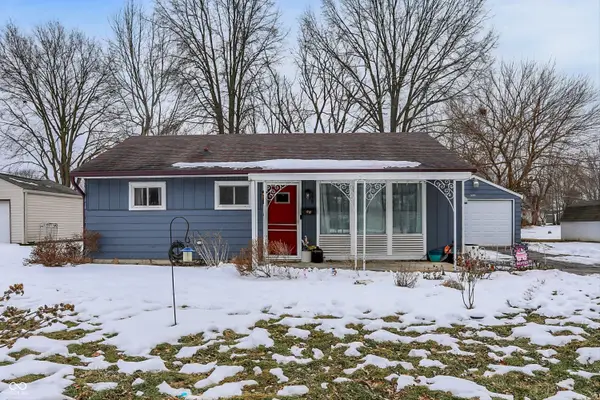 $180,000Active3 beds 1 baths816 sq. ft.
$180,000Active3 beds 1 baths816 sq. ft.559 Parkway Street, Whiteland, IN 46184
MLS# 22083971Listed by: CARPENTER, REALTORS - New
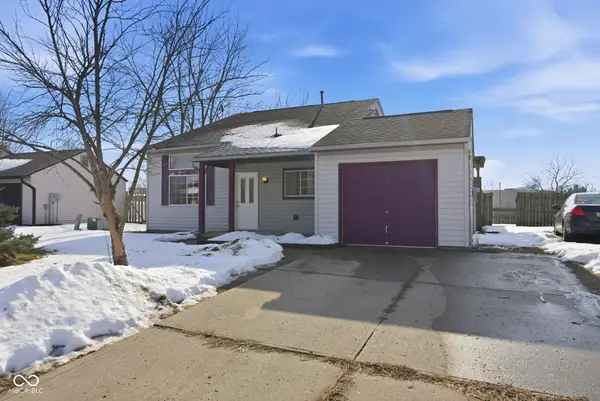 $220,000Active4 beds 2 baths1,051 sq. ft.
$220,000Active4 beds 2 baths1,051 sq. ft.90 Meadow Creek Boulevard, Whiteland, IN 46184
MLS# 22081391Listed by: EXP REALTY LLC - New
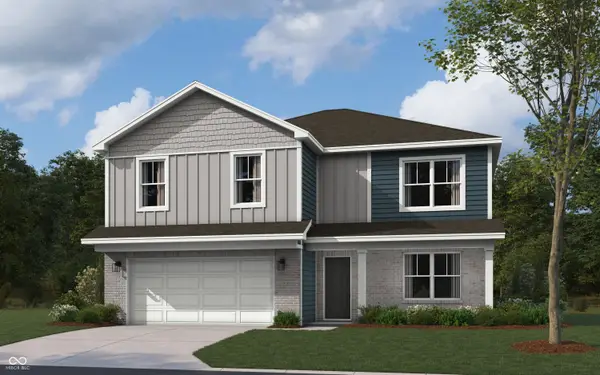 $393,595Active5 beds 3 baths2,600 sq. ft.
$393,595Active5 beds 3 baths2,600 sq. ft.40 Wilkins Street, Whiteland, IN 46184
MLS# 22083795Listed by: DRH REALTY OF INDIANA, LLC - New
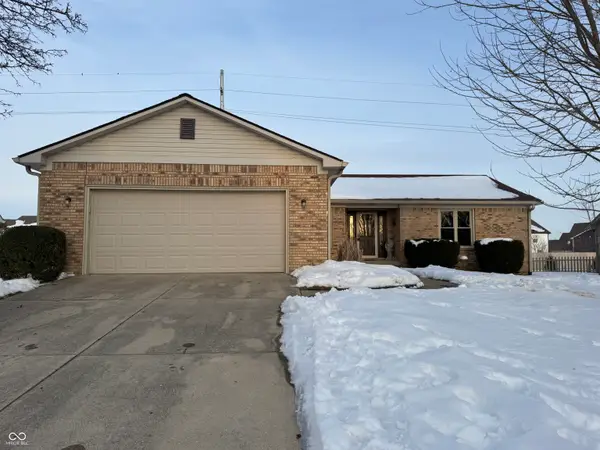 $325,000Active3 beds 3 baths2,588 sq. ft.
$325,000Active3 beds 3 baths2,588 sq. ft.429 Cardinal Drive, Whiteland, IN 46184
MLS# 22083537Listed by: RE/MAX ADVANCED REALTY - Open Sat, 1 to 3pmNew
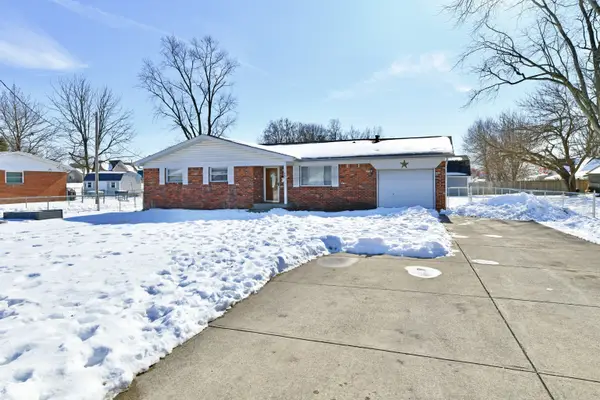 $235,000Active3 beds 2 baths1,104 sq. ft.
$235,000Active3 beds 2 baths1,104 sq. ft.657 Walnut Street, Whiteland, IN 46184
MLS# 22083067Listed by: M & E REALTY GROUP - New
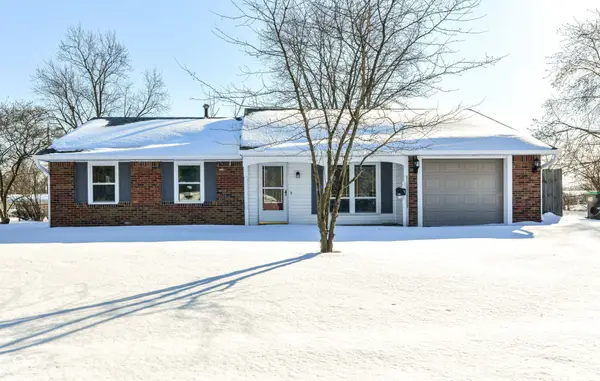 $269,900Active3 beds 3 baths1,963 sq. ft.
$269,900Active3 beds 3 baths1,963 sq. ft.435 Southlane Drive, Whiteland, IN 46184
MLS# 22082825Listed by: RED BRIDGE REAL ESTATE - New
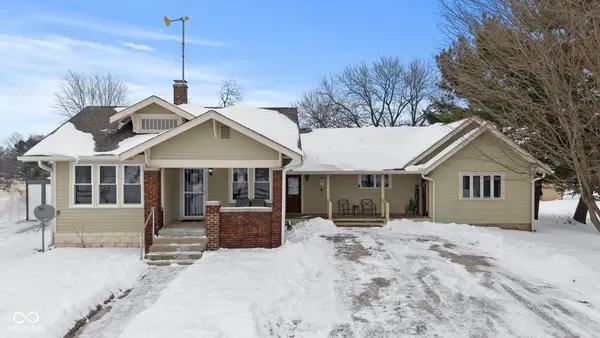 $650,000Active4 beds 2 baths3,751 sq. ft.
$650,000Active4 beds 2 baths3,751 sq. ft.5861 N 75 W, Whiteland, IN 46184
MLS# 22081941Listed by: MIKE WATKINS REAL ESTATE GROUP 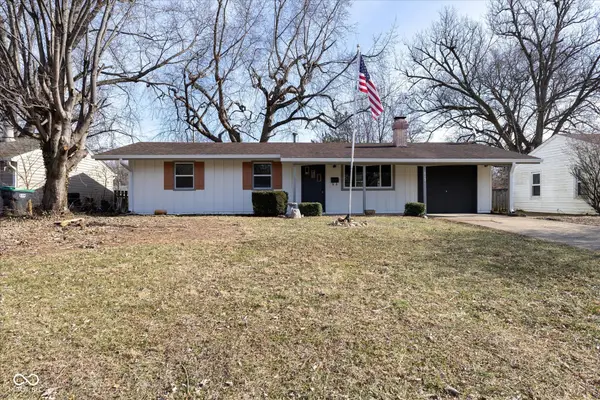 $215,000Pending3 beds 1 baths1,068 sq. ft.
$215,000Pending3 beds 1 baths1,068 sq. ft.813 Highland Drive, Whiteland, IN 46184
MLS# 22081126Listed by: BERKSHIRE HATHAWAY HOME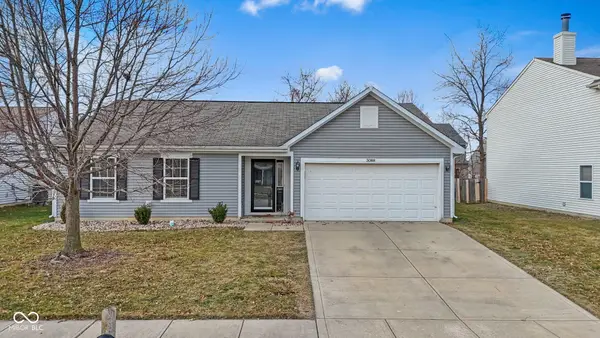 $257,000Active3 beds 2 baths1,261 sq. ft.
$257,000Active3 beds 2 baths1,261 sq. ft.3088 Limber Pine Drive, Whiteland, IN 46184
MLS# 22081082Listed by: CARPENTER, REALTORS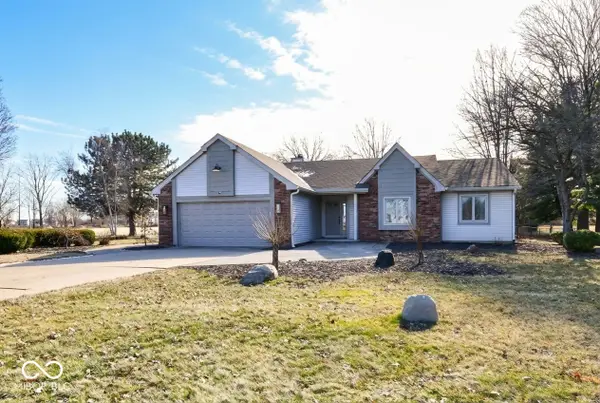 $380,000Pending3 beds 3 baths1,624 sq. ft.
$380,000Pending3 beds 3 baths1,624 sq. ft.47 E 700 N, Whiteland, IN 46184
MLS# 22081005Listed by: M & E REALTY GROUP

